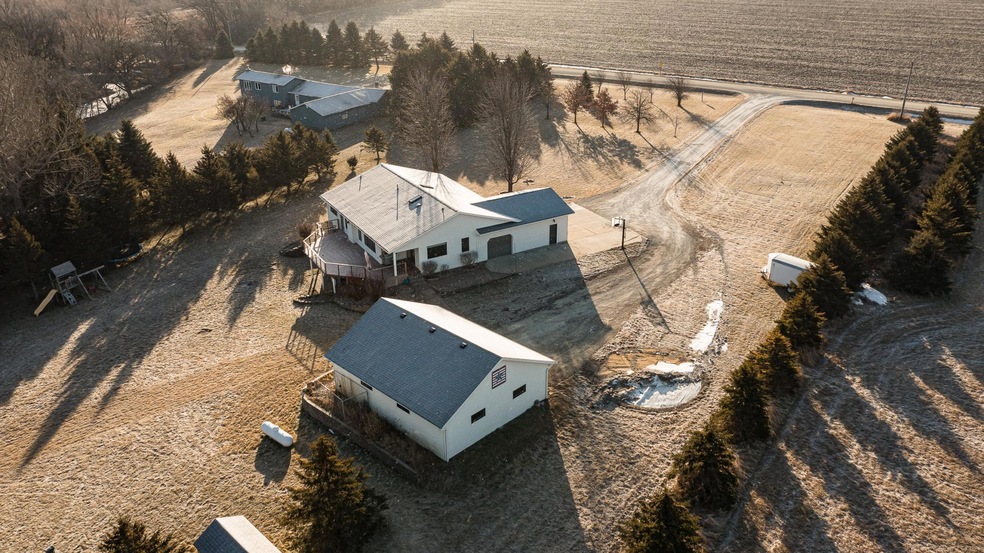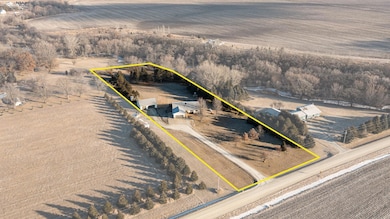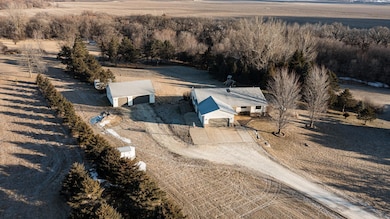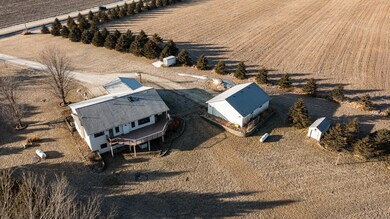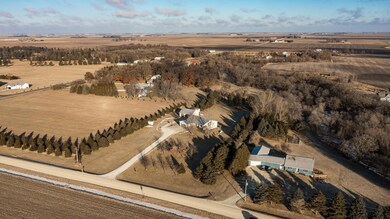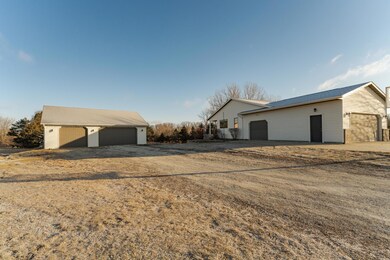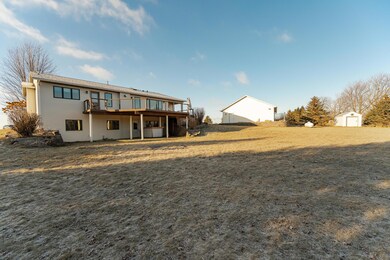
17120 740th St Hayfield, MN 55940
5
Beds
3
Baths
3,232
Sq Ft
3
Acres
Highlights
- 2 Fireplaces
- 5 Car Attached Garage
- 1-Story Property
- No HOA
- Storage Room
- Forced Air Heating and Cooling System
About This Home
As of March 2025This home is located at 17120 740th St, Hayfield, MN 55940 and is currently priced at $479,900, approximately $148 per square foot. This property was built in 1993. 17120 740th St is a home located in Dodge County with nearby schools including Hayfield Elementary School and Hayfield Secondary School.
Home Details
Home Type
- Single Family
Est. Annual Taxes
- $3,708
Year Built
- Built in 1993
Lot Details
- 3 Acre Lot
Parking
- 5 Car Attached Garage
Interior Spaces
- 1-Story Property
- 2 Fireplaces
- Family Room
- Dining Room
- Storage Room
- Utility Room
Bedrooms and Bathrooms
- 5 Bedrooms
Finished Basement
- Walk-Out Basement
- Basement Fills Entire Space Under The House
Utilities
- Forced Air Heating and Cooling System
- Propane
- Private Water Source
- Well
- Septic System
Community Details
- No Home Owners Association
- Cedar Oaks Estates Subdivision
Listing and Financial Details
- Assessor Parcel Number 121760100
Ownership History
Date
Name
Owned For
Owner Type
Purchase Details
Listed on
Jan 6, 2025
Closed on
Mar 14, 2025
Sold by
Dreyer Jennifer and Dreyer Anthony
Bought by
Ehmke Darr and Ehmke Kristen
Seller's Agent
Tracy Petersohn
Tracy Sells LLC
Buyer's Agent
Tracy Petersohn
Tracy Sells LLC
List Price
$499,900
Sold Price
$479,900
Premium/Discount to List
-$20,000
-4%
Views
97
Current Estimated Value
Home Financials for this Owner
Home Financials are based on the most recent Mortgage that was taken out on this home.
Estimated Appreciation
$24,025
Avg. Annual Appreciation
11.20%
Original Mortgage
$295,000
Outstanding Balance
$278,353
Interest Rate
6.95%
Mortgage Type
New Conventional
Estimated Equity
$225,572
Purchase Details
Closed on
Mar 12, 2021
Sold by
Rossman Melissa M and Galdamez Carlos
Bought by
Dreyer Jennifer and Dreyer Anthony
Home Financials for this Owner
Home Financials are based on the most recent Mortgage that was taken out on this home.
Original Mortgage
$418,000
Interest Rate
2.7%
Mortgage Type
New Conventional
Similar Homes in Hayfield, MN
Create a Home Valuation Report for This Property
The Home Valuation Report is an in-depth analysis detailing your home's value as well as a comparison with similar homes in the area
Home Values in the Area
Average Home Value in this Area
Purchase History
| Date | Type | Sale Price | Title Company |
|---|---|---|---|
| Warranty Deed | $479,000 | Atypical Title | |
| Warranty Deed | $440,000 | None Available | |
| Deed | $440,000 | -- |
Source: Public Records
Mortgage History
| Date | Status | Loan Amount | Loan Type |
|---|---|---|---|
| Open | $295,000 | New Conventional | |
| Previous Owner | $418,000 | New Conventional | |
| Previous Owner | $139,000 | New Conventional | |
| Closed | $437,000 | No Value Available |
Source: Public Records
Property History
| Date | Event | Price | Change | Sq Ft Price |
|---|---|---|---|---|
| 03/14/2025 03/14/25 | Sold | $479,900 | -4.0% | $148 / Sq Ft |
| 02/14/2025 02/14/25 | Pending | -- | -- | -- |
| 01/06/2025 01/06/25 | For Sale | $499,900 | -- | $155 / Sq Ft |
Source: NorthstarMLS
Tax History Compared to Growth
Tax History
| Year | Tax Paid | Tax Assessment Tax Assessment Total Assessment is a certain percentage of the fair market value that is determined by local assessors to be the total taxable value of land and additions on the property. | Land | Improvement |
|---|---|---|---|---|
| 2025 | $3,754 | $536,200 | $85,000 | $451,200 |
| 2024 | $3,736 | $503,900 | $85,000 | $418,900 |
| 2023 | $3,674 | $486,900 | $85,000 | $401,900 |
| 2022 | $3,512 | $448,900 | $85,000 | $363,900 |
| 2021 | $3,426 | $369,900 | $70,000 | $299,900 |
| 2020 | $3,586 | $357,700 | $65,000 | $292,700 |
| 2019 | $3,352 | $363,100 | $60,000 | $303,100 |
| 2018 | $2,616 | $321,000 | $60,000 | $261,000 |
| 2017 | $2,250 | $246,200 | $57,500 | $188,700 |
| 2016 | $1,858 | $240,400 | $57,300 | $183,100 |
| 2015 | $1,924 | $225,900 | $52,000 | $173,900 |
| 2014 | $1,870 | $0 | $0 | $0 |
Source: Public Records
Agents Affiliated with this Home
-
Tracy Petersohn

Seller's Agent in 2025
Tracy Petersohn
Tracy Sells LLC
(507) 254-2602
295 Total Sales
Map
Source: NorthstarMLS
MLS Number: 6645285
APN: 12.176.0100
Nearby Homes
