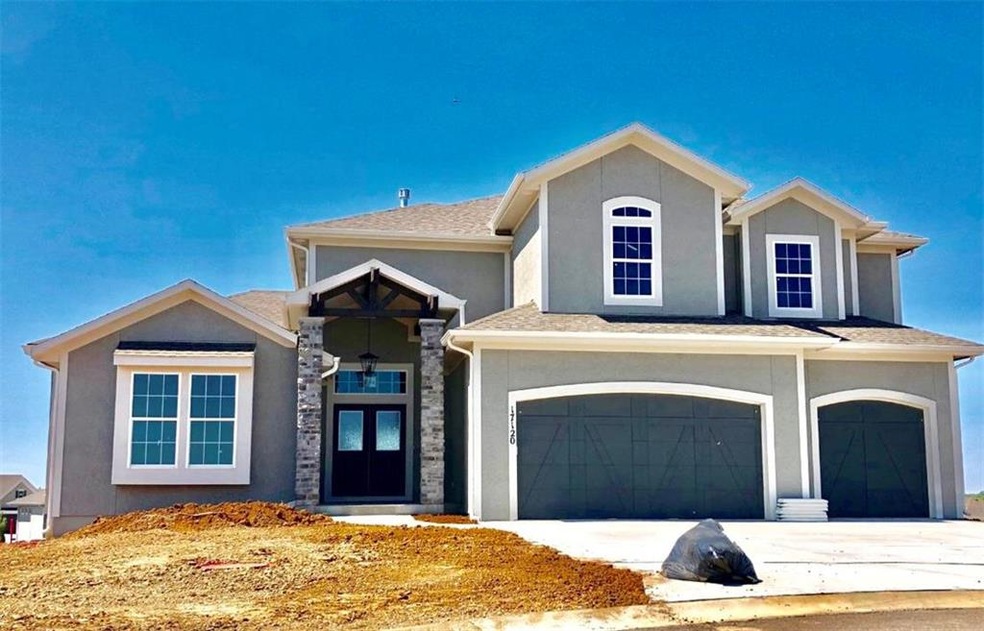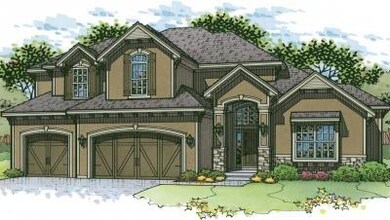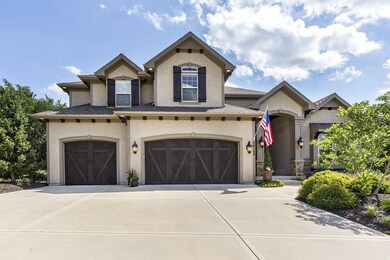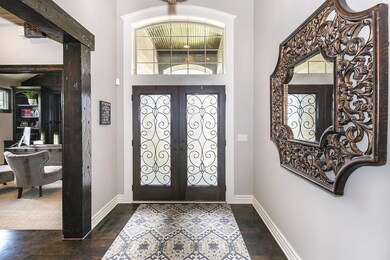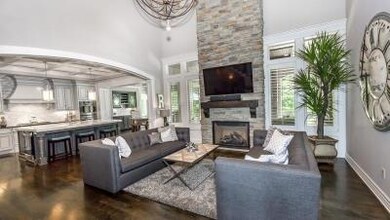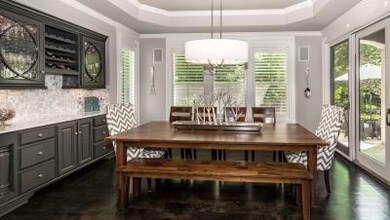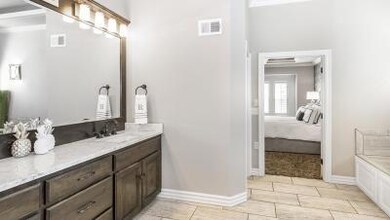
17120 Bradshaw St Overland Park, KS 66221
South Overland Park NeighborhoodEstimated Value: $924,000 - $1,074,000
Highlights
- Custom Closet System
- Vaulted Ceiling
- Wood Flooring
- Prairie Creek Elementary School Rated A-
- Traditional Architecture
- Main Floor Primary Bedroom
About This Home
As of May 2019SOLD BEFORE PROCESSED! Chapel Hill welcomes its newest homeowners building the Carter II 1.5 Story with Roeser Homes on a gorgeous cul-de-sac home site that backs to community green space! Home is under construction--pictures are of a completed model. Nearby amenities are: the ARBORETUM, New Elementary School coming in 2018, New HY-VEE at 151st & Blackbob, STARBUCKS, Blackbob Park & Pool, New Consentino Market, Dining & Shops at 159th & Antioch! Approx 3413 sq ft above grade. 2nd floor LOFT! SEE AERIAL VIDEO AT www.chapelhillkc.com
Award Winning Chapel Hill boasts over 70 acres of green space! Homeowners enjoy miles of trails that will connect to the Jo Co. Trail System. Coming soon-a brand new Clubhouse & 2nd Pool Complex with expanded play ground & pickle ball court!
Last Agent to Sell the Property
Weichert, Realtors Welch & Com License #BR00031604 Listed on: 05/04/2018

Last Buyer's Agent
Weichert, Realtors Welch & Com License #BR00031604 Listed on: 05/04/2018

Home Details
Home Type
- Single Family
Est. Annual Taxes
- $8,777
Year Built
- Built in 2019 | Under Construction
Lot Details
- Side Green Space
- Cul-De-Sac
- Sprinkler System
HOA Fees
- $63 Monthly HOA Fees
Parking
- 3 Car Attached Garage
- Garage Door Opener
Home Design
- Traditional Architecture
- Composition Roof
- Stone Trim
Interior Spaces
- 3,413 Sq Ft Home
- Vaulted Ceiling
- See Through Fireplace
- Great Room with Fireplace
- Den
- Loft
- Wood Flooring
- Walk-Out Basement
- Laundry closet
Kitchen
- Breakfast Room
- Dishwasher
- Kitchen Island
- Disposal
Bedrooms and Bathrooms
- 4 Bedrooms
- Primary Bedroom on Main
- Custom Closet System
- Walk-In Closet
Outdoor Features
- Enclosed patio or porch
- Playground
Schools
- Timber Sage Elementary School
- Spring Hill High School
Utilities
- Forced Air Heating and Cooling System
Community Details
Overview
- Association fees include curbside recycling, trash pick up
- Chapel Hill Subdivision, Carter Ii Floorplan
Recreation
- Community Pool
- Trails
Ownership History
Purchase Details
Home Financials for this Owner
Home Financials are based on the most recent Mortgage that was taken out on this home.Purchase Details
Similar Homes in the area
Home Values in the Area
Average Home Value in this Area
Purchase History
| Date | Buyer | Sale Price | Title Company |
|---|---|---|---|
| Mcevoy Patrick Joseph | -- | Security 1St Title Llc | |
| Roeser Homes Llc | -- | First American Title |
Mortgage History
| Date | Status | Borrower | Loan Amount |
|---|---|---|---|
| Open | Mcevoy Patrick Joseph | $510,400 | |
| Closed | Mcevoy Patrick Joseph | $520,000 |
Property History
| Date | Event | Price | Change | Sq Ft Price |
|---|---|---|---|---|
| 05/03/2019 05/03/19 | Sold | -- | -- | -- |
| 05/04/2018 05/04/18 | Pending | -- | -- | -- |
| 05/04/2018 05/04/18 | For Sale | $655,671 | -- | $192 / Sq Ft |
Tax History Compared to Growth
Tax History
| Year | Tax Paid | Tax Assessment Tax Assessment Total Assessment is a certain percentage of the fair market value that is determined by local assessors to be the total taxable value of land and additions on the property. | Land | Improvement |
|---|---|---|---|---|
| 2024 | $13,497 | $115,023 | $19,618 | $95,405 |
| 2023 | $12,744 | $107,548 | $17,827 | $89,721 |
| 2022 | $11,274 | $94,610 | $16,217 | $78,393 |
| 2021 | $9,796 | $80,822 | $16,217 | $64,605 |
| 2020 | $9,423 | $77,981 | $16,217 | $61,764 |
| 2019 | $5,081 | $42,286 | $9,390 | $32,896 |
| 2018 | $924 | $6,858 | $6,858 | $0 |
| 2017 | $0 | $0 | $0 | $0 |
Agents Affiliated with this Home
-
William Gerue

Seller's Agent in 2019
William Gerue
Weichert, Realtors Welch & Com
(913) 285-8329
171 in this area
188 Total Sales
-
Krissy Kempinger
K
Seller Co-Listing Agent in 2019
Krissy Kempinger
Weichert, Realtors Welch & Com
(816) 225-7769
169 in this area
174 Total Sales
Map
Source: Heartland MLS
MLS Number: 2105435
APN: NP09150000-0331
- 17200 Parkhill St
- 17005 Bradshaw St
- 12601 W 170th St
- 17213 Noland St
- 17008 Parkhill St
- 17220 Parkhill St
- 17028 Parkhill St
- 16812 Gillette St
- 17004 Parkhill St
- 17000 Parkhill St
- 17021 Parkhill St
- 17017 Parkhill St
- 11201 W 169th St
- 16928 Parkhill St
- 17033 Parkhill St
- 17013 Parkhill St
- 17009 Parkhill St
- 17005 Parkhill St
- 17001 Parkhill St
- 17204 Hauser St
- 17120 Bradshaw St
- 17108 Bradshaw St
- 17124 Bradshaw St
- 17104 Bradshaw St
- 13100 W 172nd St
- 13108 W 172nd St
- 13104 W 172nd St
- 17100 Bradshaw St
- 12905 W 171st St
- 17136 Bradshaw St
- 12909 W 171st St
- 13000 W 172nd St
- 12908 W 172nd St
- 17121 Bradshaw St
- 14435 Parkhill St
- 14387 Parkhill St
- 14527 Parkhill St
- 14363 Parkhill St
- 14517 Parkhill St
- 14411 Parkhill St
