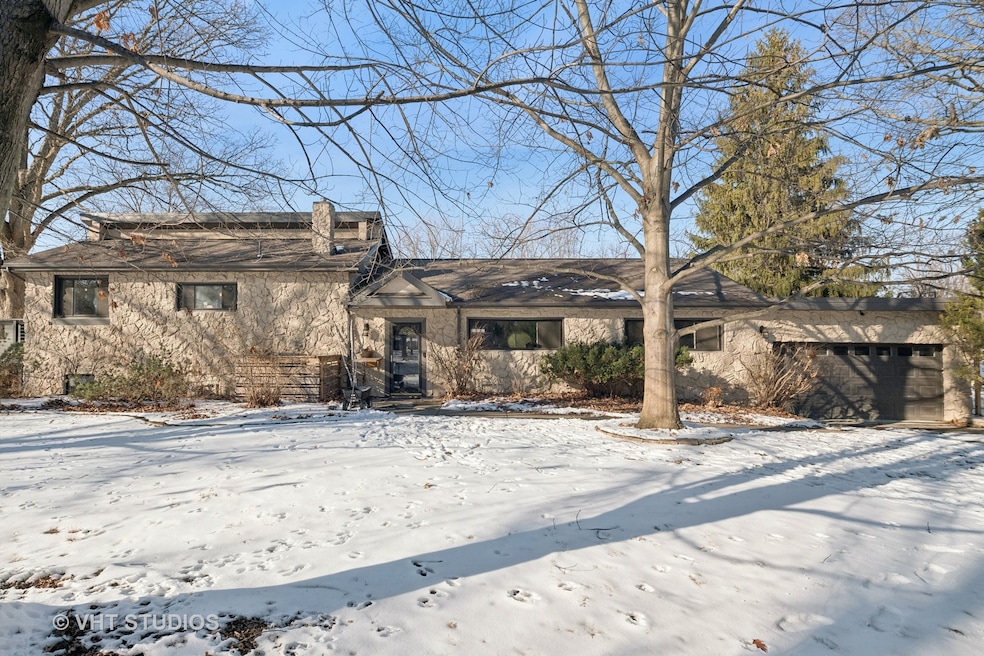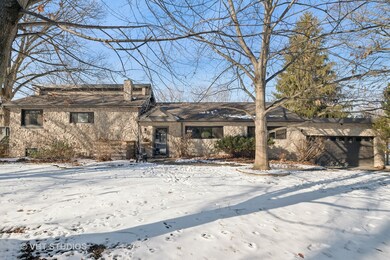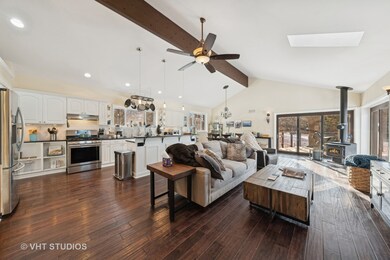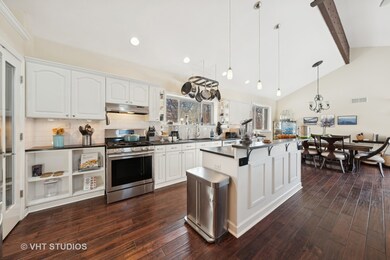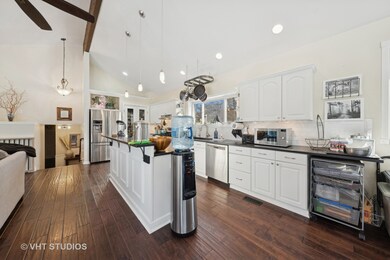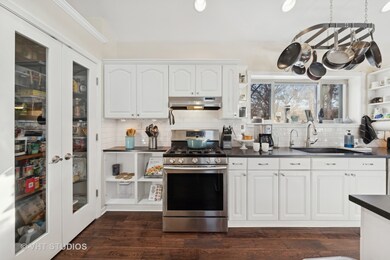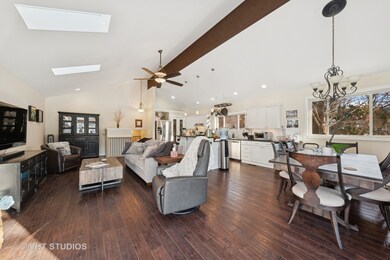
17120 W 145th St Lockport, IL 60441
Big Run NeighborhoodHighlights
- Greenhouse
- Second Garage
- 1 Acre Lot
- Ludwig Elementary School Rated 9+
- RV or Boat Parking
- Mature Trees
About This Home
As of March 2025Nature lovers dream! Privacy galore! Completely remodeled home w/ finished basement in wooded Forest Hills. Entire house remodel: roof line, vaulted ceilings, oak flooring in great room, master bathroom remodel with 2-headed shower. Kitchen & pantry remodel with Bosch dishwasher, Samsung fridge & oven/range, granite countertops, pantry, tile backsplash, granite/marble island top, Corian sink, reverse osmosis system. Full basement & laundry remodel: gas fireplace, ceramic tile floor, new windows, Corian countertops, Kraus sink, modern cabinets, glass tile, epoxy floor pet room, LG washer & dryer, water filter, healthy crawl liner. Five car detached heated garage. Great for small contractor or car buff. Chicken pen, and lovely greenhouse (all with electricity). New large deck overlooking woods, fruit trees, and huge yard! Close to I-355.
Last Agent to Sell the Property
Baird & Warner License #475146587 Listed on: 02/24/2025

Home Details
Home Type
- Single Family
Est. Annual Taxes
- $9,954
Year Built
- Built in 1954 | Remodeled in 2017
Lot Details
- 1 Acre Lot
- Lot Dimensions are 158 x 283
- Poultry Coop
- Mature Trees
- Wooded Lot
- Backs to Trees or Woods
Parking
- 7 Car Garage
- Second Garage
- RV or Boat Parking
Home Design
- Split Level Home
- Asphalt Roof
- Metal Roof
- Radon Mitigation System
Interior Spaces
- Beamed Ceilings
- Ceiling Fan
- Skylights
- Wood Burning Stove
- Family Room
- Living Room with Fireplace
- Formal Dining Room
- Home Office
- Laundry Room
Kitchen
- Range
- Freezer
- Dishwasher
- Granite Countertops
Flooring
- Wood
- Carpet
- Laminate
Bedrooms and Bathrooms
- 3 Bedrooms
- 3 Potential Bedrooms
- Main Floor Bedroom
- 2 Full Bathrooms
- Dual Sinks
- Double Shower
Basement
- Partial Basement
- Sump Pump
- Fireplace in Basement
Outdoor Features
- Deck
- Greenhouse
Utilities
- Central Air
- Electric Air Filter
- Heating System Uses Natural Gas
- Well
- Gas Water Heater
- Water Softener is Owned
- Private or Community Septic Tank
Community Details
- Forest Hills Subdivision
Listing and Financial Details
- Homeowner Tax Exemptions
Ownership History
Purchase Details
Home Financials for this Owner
Home Financials are based on the most recent Mortgage that was taken out on this home.Purchase Details
Purchase Details
Home Financials for this Owner
Home Financials are based on the most recent Mortgage that was taken out on this home.Purchase Details
Purchase Details
Purchase Details
Home Financials for this Owner
Home Financials are based on the most recent Mortgage that was taken out on this home.Purchase Details
Home Financials for this Owner
Home Financials are based on the most recent Mortgage that was taken out on this home.Similar Homes in Lockport, IL
Home Values in the Area
Average Home Value in this Area
Purchase History
| Date | Type | Sale Price | Title Company |
|---|---|---|---|
| Deed | $550,000 | Chicago Title | |
| Deed | -- | -- | |
| Joint Tenancy Deed | $365,000 | None Available | |
| Warranty Deed | -- | Prairie Title | |
| Quit Claim Deed | -- | -- | |
| Warranty Deed | $140,000 | -- | |
| Warranty Deed | -- | -- |
Mortgage History
| Date | Status | Loan Amount | Loan Type |
|---|---|---|---|
| Previous Owner | $261,250 | New Conventional | |
| Previous Owner | $60,000 | Credit Line Revolving | |
| Previous Owner | $285,000 | Unknown | |
| Previous Owner | $71,890 | Future Advance Clause Open End Mortgage | |
| Previous Owner | $19,355 | Future Advance Clause Open End Mortgage | |
| Previous Owner | $60,000 | Unknown | |
| Previous Owner | $282,000 | Unknown | |
| Previous Owner | $365,000 | Purchase Money Mortgage | |
| Previous Owner | $356,000 | Unknown | |
| Previous Owner | $352,000 | Fannie Mae Freddie Mac | |
| Previous Owner | $229,000 | Unknown | |
| Previous Owner | $176,000 | Unknown | |
| Previous Owner | $70,000 | Credit Line Revolving | |
| Previous Owner | $51,000 | Credit Line Revolving | |
| Previous Owner | $179,000 | Unknown | |
| Previous Owner | $19,000 | Unknown | |
| Previous Owner | $142,500 | No Value Available |
Property History
| Date | Event | Price | Change | Sq Ft Price |
|---|---|---|---|---|
| 03/24/2025 03/24/25 | Sold | $550,000 | 0.0% | -- |
| 03/01/2025 03/01/25 | For Sale | $550,000 | -- | -- |
Tax History Compared to Growth
Tax History
| Year | Tax Paid | Tax Assessment Tax Assessment Total Assessment is a certain percentage of the fair market value that is determined by local assessors to be the total taxable value of land and additions on the property. | Land | Improvement |
|---|---|---|---|---|
| 2023 | $10,628 | $132,434 | $41,570 | $90,864 |
| 2022 | $9,954 | $124,760 | $39,162 | $85,598 |
| 2021 | $8,933 | $117,245 | $36,803 | $80,442 |
| 2020 | $8,701 | $113,390 | $35,593 | $77,797 |
| 2019 | $8,198 | $107,478 | $33,737 | $73,741 |
| 2018 | $8,024 | $103,314 | $32,430 | $70,884 |
| 2017 | $7,646 | $97,531 | $30,615 | $66,916 |
| 2016 | $7,243 | $91,407 | $28,693 | $62,714 |
| 2015 | $7,250 | $86,972 | $27,301 | $59,671 |
| 2014 | $7,250 | $86,972 | $27,301 | $59,671 |
| 2013 | $7,250 | $88,747 | $27,858 | $60,889 |
Agents Affiliated with this Home
-
Samuel Lubeck

Seller's Agent in 2025
Samuel Lubeck
Baird Warner
(847) 370-7707
1 in this area
147 Total Sales
-
Lori Rafter

Seller Co-Listing Agent in 2025
Lori Rafter
Baird & Warner Highland Park
(331) 231-8288
1 in this area
9 Total Sales
-
LAURA OREMUS

Buyer's Agent in 2025
LAURA OREMUS
Coldwell Banker Real Estate Group
(815) 838-7030
2 in this area
118 Total Sales
Map
Source: Midwest Real Estate Data (MRED)
MLS Number: 12294252
APN: 11-04-12-200-026
- 17259 W 143rd St
- 1400 Smith Rd
- 14319 High Rd
- Vacant High Rd
- 16635 W 140th St
- 16520 Tameling Dr
- 14760 S Hillside Dr
- 14762 S Hillside Dr
- 14764 S Hillside Dr
- 14806 S Hillside Dr
- 14802 S Hillside Dr
- 14804 S Hillside Dr
- 16419 W 147th Place
- 14749 S Hillside Dr
- 14739 S Hillside Dr
- 0 Smith Rd South of 135th St Unit MRD12274096
- 0 151st & MacGregor St Unit MRD11873272
- 0 N State St Unit 10995892
- Archer Ave & 141st St
- 912 Macgregor Rd
