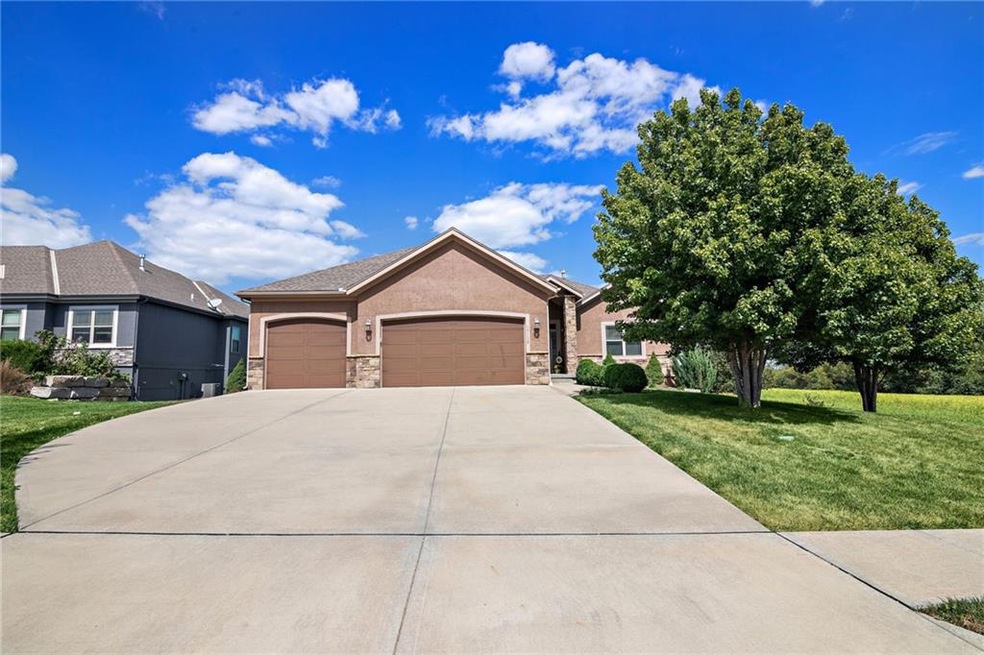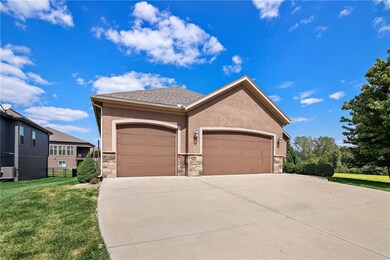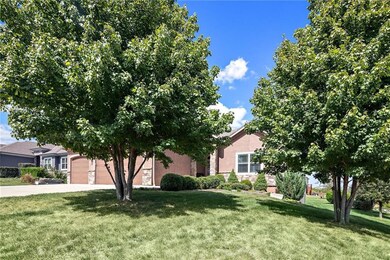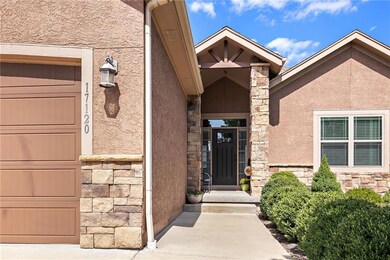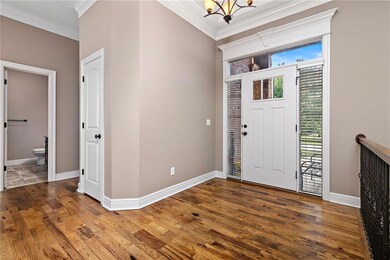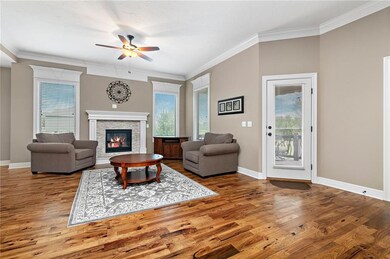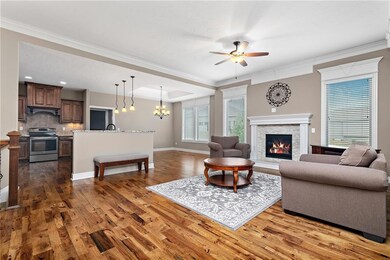
17120 W 197th Place Spring Hill, KS 66083
Highlights
- Clubhouse
- Traditional Architecture
- Main Floor Primary Bedroom
- Vaulted Ceiling
- Wood Flooring
- Great Room with Fireplace
About This Home
As of October 2023Pride of Ownership Shows In This Fabulous Ranch Style, Reverse 1.5 Story Home! This gorgeous one-owner house checks all the boxes as it boasts numerous luxurious finishes with its exquisite living space, attractive neutral colors, open floor plan, gleaming hardwood floors, custom cabinets and blinds, high ceilings. With over 2800 finished square feet, this terrific home is located at the end of a quiet dead-end street. It features a stunning kitchen/dining area with hardwood floors, granite tops, ceramic backsplash, large center island/breakfast bar, lots of cabinets, under cabinet lighting, pantry, stainless steel appliances. The superb great room highlights hardwoods, special moldings, fireplace, ceiling fan, plenty of natural light as well as walkout to a 13x11 deck with an adjustable shade awning along with an outstanding stamped concrete patio. Spacious master bedroom/master bathroom with carpeting, trey ceiling, ceiling fan, walk-in closet, granite double vanity, ceramic tile, huge walk-in spa like shower. Roomy secondary bedroom. Laundry room off the kitchen with cabinets and full bathroom all on the main level too.
Lower level spotlights a fantastic day-light finished basement area with an enormous 28x27 family room including carpeting, wet bar, custom cabinets, granite top, stylish backsplash, ceramic tile as well as two spacious bedrooms and a full bathroom. Unfinished area with storage space and metal shelving.
Located in Spring Hill's very popular Prairie Ridge subdivision, this well-cared-for-home adjoins to crops and trees that provide calmness, nature, wildlife. It has a three car garage with benches/cabinets, sprinkler system and all the appliances are staying with this spectacular home! Indulge in the amazing amenities including clubhouse, play area, swimming pool, trails. Wonderful curb appeal/fantastic location. Award Winning Spring Hill Schools. This awesome home offers the perfect balance of convenience and tranquility!!
Last Agent to Sell the Property
KW Diamond Partners License #SP00230906 Listed on: 08/31/2023

Home Details
Home Type
- Single Family
Est. Annual Taxes
- $6,757
Year Built
- Built in 2014
Lot Details
- 0.27 Acre Lot
- South Facing Home
- Paved or Partially Paved Lot
- Level Lot
- Sprinkler System
- Many Trees
HOA Fees
- $71 Monthly HOA Fees
Parking
- 3 Car Attached Garage
- Front Facing Garage
- Garage Door Opener
Home Design
- Traditional Architecture
- Composition Roof
- Wood Siding
- Passive Radon Mitigation
Interior Spaces
- Wet Bar
- Vaulted Ceiling
- Ceiling Fan
- Gas Fireplace
- Thermal Windows
- Great Room with Fireplace
- Family Room
- Combination Kitchen and Dining Room
Kitchen
- Built-In Electric Oven
- Dishwasher
- Stainless Steel Appliances
- Kitchen Island
- Disposal
Flooring
- Wood
- Carpet
- Ceramic Tile
Bedrooms and Bathrooms
- 4 Bedrooms
- Primary Bedroom on Main
- Walk-In Closet
- 3 Full Bathrooms
Laundry
- Laundry Room
- Laundry on main level
- Washer
Finished Basement
- Sump Pump
- Natural lighting in basement
Home Security
- Storm Doors
- Fire and Smoke Detector
Schools
- Wolf Creek Elementary School
- Spring Hill High School
Utilities
- Forced Air Heating and Cooling System
- Satellite Dish
Additional Features
- Playground
- City Lot
Listing and Financial Details
- Exclusions: See Sellers Disclosure
- Assessor Parcel Number EP65000001-0001
- $62 special tax assessment
Community Details
Overview
- Prairie Ridge At Spring Hill Association
- Prairie Ridge At Spring Hill Subdivision
Amenities
- Clubhouse
Recreation
- Community Pool
- Trails
Ownership History
Purchase Details
Home Financials for this Owner
Home Financials are based on the most recent Mortgage that was taken out on this home.Purchase Details
Home Financials for this Owner
Home Financials are based on the most recent Mortgage that was taken out on this home.Similar Homes in Spring Hill, KS
Home Values in the Area
Average Home Value in this Area
Purchase History
| Date | Type | Sale Price | Title Company |
|---|---|---|---|
| Warranty Deed | -- | Continental Title Company | |
| Warranty Deed | -- | Continental Title |
Mortgage History
| Date | Status | Loan Amount | Loan Type |
|---|---|---|---|
| Open | $325,000 | New Conventional |
Property History
| Date | Event | Price | Change | Sq Ft Price |
|---|---|---|---|---|
| 10/12/2023 10/12/23 | Sold | -- | -- | -- |
| 09/18/2023 09/18/23 | Pending | -- | -- | -- |
| 09/16/2023 09/16/23 | For Sale | $500,000 | +49.7% | $173 / Sq Ft |
| 03/30/2015 03/30/15 | Sold | -- | -- | -- |
| 02/12/2015 02/12/15 | Pending | -- | -- | -- |
| 02/05/2015 02/05/15 | For Sale | $334,000 | -- | $116 / Sq Ft |
Tax History Compared to Growth
Tax History
| Year | Tax Paid | Tax Assessment Tax Assessment Total Assessment is a certain percentage of the fair market value that is determined by local assessors to be the total taxable value of land and additions on the property. | Land | Improvement |
|---|---|---|---|---|
| 2024 | $8,147 | $57,500 | $11,896 | $45,604 |
| 2023 | $7,149 | $50,232 | $10,340 | $39,892 |
| 2022 | $6,820 | $47,519 | $9,396 | $38,123 |
| 2021 | $6,494 | $44,092 | $9,396 | $34,696 |
| 2020 | $6,726 | $44,115 | $9,396 | $34,719 |
| 2019 | $6,473 | $42,435 | $8,174 | $34,261 |
| 2018 | $6,204 | $41,940 | $7,109 | $34,831 |
| 2017 | $5,971 | $39,963 | $5,924 | $34,039 |
| 2016 | $5,618 | $37,409 | $5,385 | $32,024 |
| 2015 | $2,432 | $16,092 | $4,868 | $11,224 |
| 2013 | -- | $6 | $6 | $0 |
Agents Affiliated with this Home
-
Rollene Croucher

Seller's Agent in 2023
Rollene Croucher
KW Diamond Partners
(913) 963-5342
6 in this area
231 Total Sales
-
Bruce Croucher
B
Seller Co-Listing Agent in 2023
Bruce Croucher
KW Diamond Partners
(913) 322-7500
2 in this area
96 Total Sales
-
Janel Carbajo

Buyer's Agent in 2023
Janel Carbajo
BHG Kansas City Homes
(913) 219-4735
13 in this area
35 Total Sales
-
Tyler Grieve

Seller's Agent in 2015
Tyler Grieve
Compass Realty Group
(913) 787-4120
24 in this area
80 Total Sales
-
Toni Grieve
T
Seller Co-Listing Agent in 2015
Toni Grieve
Compass Realty Group
(816) 280-2773
33 in this area
79 Total Sales
Map
Source: Heartland MLS
MLS Number: 2450544
APN: EP65000001-0001
- 17208 W 198th St
- 17123 W 197th St
- 19572 Barstow Cir
- 19543 Barstow Cir
- 19551 Barstow Cir
- 19581 Barstow Cir
- Winfield Plan at Prairie Ridge
- Sunflower Plan at Prairie Ridge
- Somerset Plan at Prairie Ridge
- Sheffield Plan at Prairie Ridge
- Riverside Plan at Prairie Ridge
- Wildflower Plan at Prairie Ridge
- Westport Plan at Prairie Ridge
- Tupelo Plan at Prairie Ridge
- Heather Plan at Prairie Ridge
- Carolina Plan at Prairie Ridge
- Basswood Plan at Prairie Ridge
- 17145 Barstow St
- 19517 Barstow St
- 19513 Barstow St
