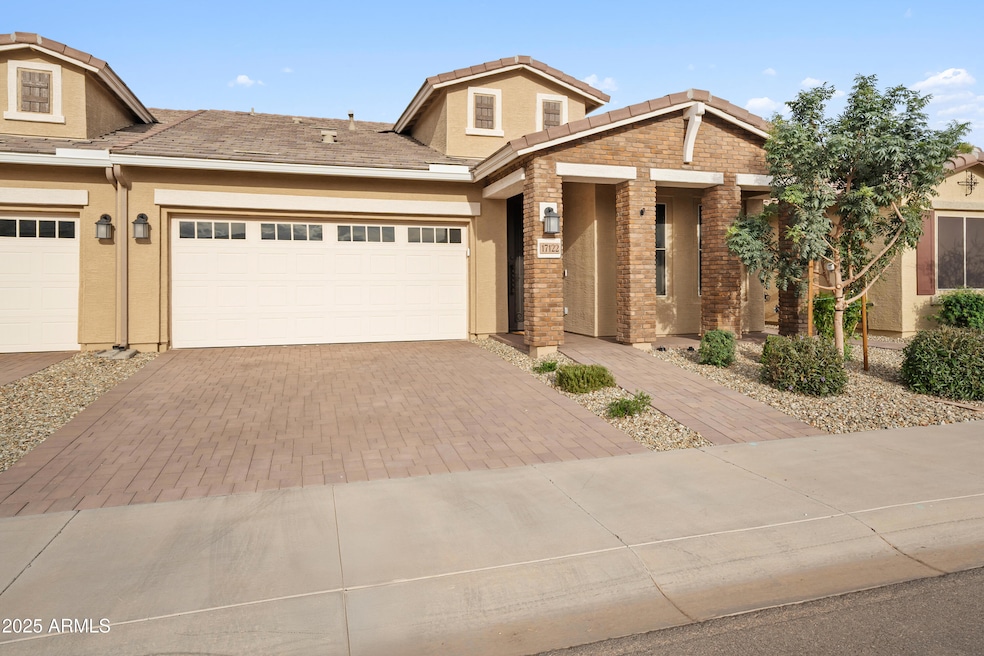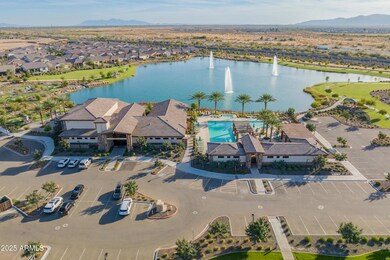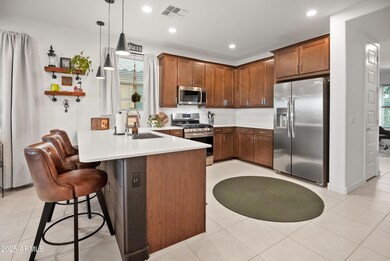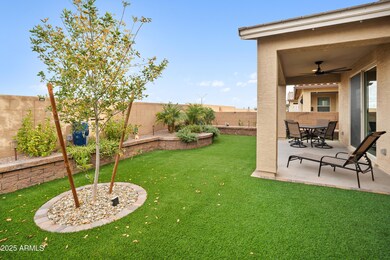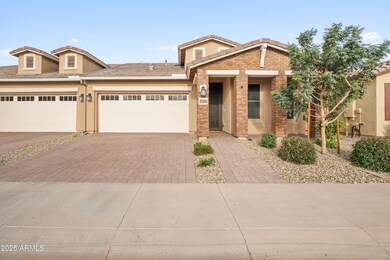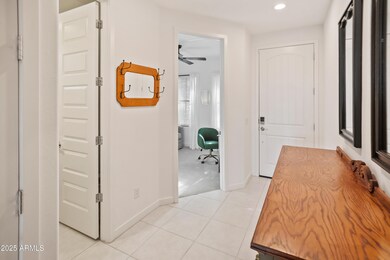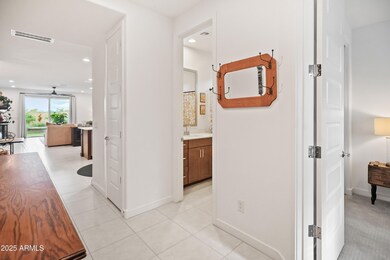17122 W Artemisa Ave Surprise, AZ 85387
Estimated payment $2,631/month
Highlights
- Community Cabanas
- Fitness Center
- Community Lake
- Willow Canyon High School Rated A-
- Gated Community
- Tennis Courts
About This Home
Charming single-owner 2-bedroom, 2-bath home in the 55+ community of Heritage in Surprise. The spacious great room overlooks a private backyard, while the kitchen features rich brown cabinetry, quartz counters, a gas stove, and stainless steel appliances. A cozy dining nook offers a custom feature wall and stylish lighting. The large primary suite includes a custom barn door, dual sinks, vanity area, and a tiled walk-in shower. Enjoy the covered patio, low-maintenance turf, and raised planters with mature shrubs and trees. Community amenities include a beautiful clubhouse, heated pools, pickleball courts, and dog parks—perfect for active adult living.
Townhouse Details
Home Type
- Townhome
Est. Annual Taxes
- $1,702
Year Built
- Built in 2023
Lot Details
- 3,800 Sq Ft Lot
- Desert faces the front of the property
- Cul-De-Sac
- Block Wall Fence
- Artificial Turf
- Front and Back Yard Sprinklers
- Sprinklers on Timer
HOA Fees
- $244 Monthly HOA Fees
Parking
- 2 Car Direct Access Garage
Home Design
- Twin Home
- Tile Roof
- Block Exterior
- Stucco
Interior Spaces
- 1,460 Sq Ft Home
- 1-Story Property
- Solar Screens
- Built-In Microwave
- Washer and Dryer Hookup
Flooring
- Carpet
- Tile
Bedrooms and Bathrooms
- 2 Bedrooms
- 2 Bathrooms
- Dual Vanity Sinks in Primary Bathroom
Eco-Friendly Details
- ENERGY STAR Qualified Equipment for Heating
- ENERGY STAR/CFL/LED Lights
Outdoor Features
- Covered Patio or Porch
Schools
- Adult Elementary And Middle School
- Adult High School
Utilities
- Central Air
- Heating Available
- Cable TV Available
Listing and Financial Details
- Tax Lot 40
- Assessor Parcel Number 503-78-757
Community Details
Overview
- Association fees include ground maintenance, street maintenance, front yard maint
- Aam Llc Association, Phone Number (602) 957-9191
- Built by Lennar
- Heritage Asante Parcel 1 Subdivision
- Community Lake
Recreation
- Tennis Courts
- Pickleball Courts
- Fitness Center
- Community Cabanas
- Heated Community Pool
- Fenced Community Pool
- Community Spa
- Bike Trail
Additional Features
- Recreation Room
- Gated Community
Map
Home Values in the Area
Average Home Value in this Area
Tax History
| Year | Tax Paid | Tax Assessment Tax Assessment Total Assessment is a certain percentage of the fair market value that is determined by local assessors to be the total taxable value of land and additions on the property. | Land | Improvement |
|---|---|---|---|---|
| 2025 | $1,707 | $18,769 | -- | -- |
| 2024 | $10 | $17,876 | -- | -- |
| 2023 | $10 | $4,170 | $4,170 | $0 |
| 2022 | $10 | $6,270 | $6,270 | $0 |
| 2021 | $10 | $165 | $165 | $0 |
| 2020 | $84 | $1,275 | $1,275 | $0 |
Property History
| Date | Event | Price | List to Sale | Price per Sq Ft |
|---|---|---|---|---|
| 11/21/2025 11/21/25 | For Sale | $425,000 | -- | $291 / Sq Ft |
Purchase History
| Date | Type | Sale Price | Title Company |
|---|---|---|---|
| Special Warranty Deed | $384,990 | Lennar Title |
Mortgage History
| Date | Status | Loan Amount | Loan Type |
|---|---|---|---|
| Open | $288,742 | New Conventional |
Source: Arizona Regional Multiple Listing Service (ARMLS)
MLS Number: 6950508
APN: 503-78-757
- 24914 N 171st Ln
- 24884 N 171st Ln
- 24775 N 171st Dr
- 17145 W Sweet Iron Pass
- Triumph Plan at Artisan at Asante - Encore Collection
- Legacy Plan at Artisan at Asante - Encore Collection
- Charter Plan at Artisan at Asante - Encore Collection
- Origin Plan at Artisan at Asante - Encore Collection
- Caliber Plan at Artisan at Asante - Encore Collection
- Essence Plan at Artisan at Asante - Encore Collection
- Regal Plan at Artisan at Asante - Encore Collection
- Victory Plan at Artisan at Asante - Encore Collection
- 17149 W Sweet Iron Pass
- 17204 W Artemisa Ave
- 17153 W Sweet Iron Pass
- 24767 N 171st Dr
- 24970 N 172nd Ave
- 24789 N 171st Ln
- Redrock Plan at Artisan at Asante - Passage Collection
- Yellowstone Plan at Artisan at Asante - Passage Collection
- 24973 N 172nd Dr
- 25148 N 172nd Dr
- 25183 N 172nd Dr
- 25180 N 172nd Dr
- 25079 N 171st Ave
- 25208 N 172nd Dr
- 25095 N 171st Ave
- 25286 N 172nd Ln
- 25503 N 172nd Ln
- 17361 W Smoketree Dr Unit B
- 17357 W Smoketree Dr
- 16685 W Questa Dr
- 16755 W Sand Hills Rd
- 25774 N Desert Mesa Dr
- 25918 N Desert Mesa Dr
- 26032 N Desert Mesa Dr
- 25686 N Sandstone Way
- 26011 N Sandstone Way
- 16423 W Charlotte Dr
- 25334 N 163rd Dr
