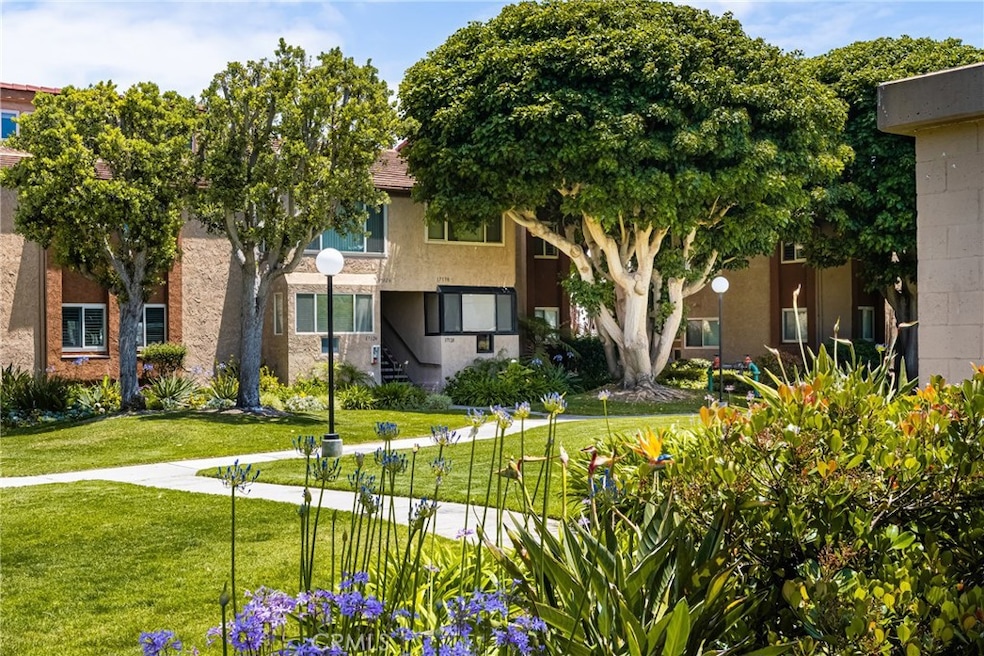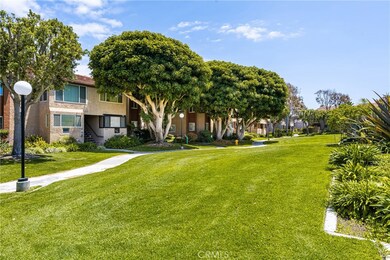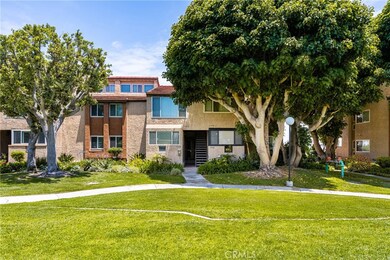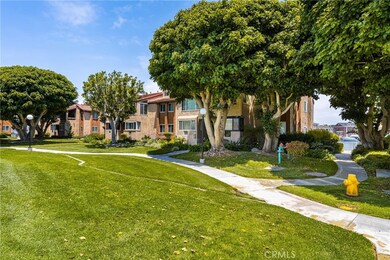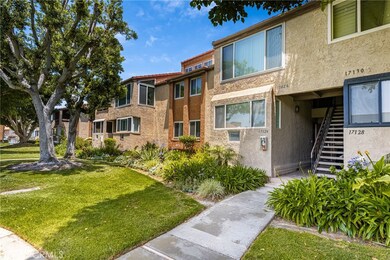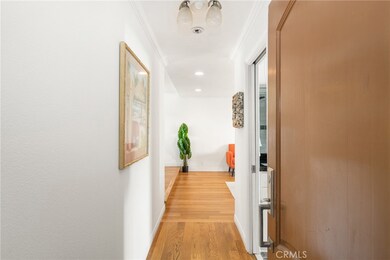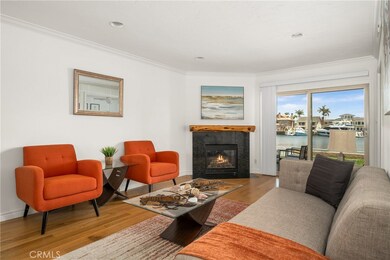
17124 Bluewater Ln Huntington Beach, CA 92649
Sunset Beach NeighborhoodHighlights
- Boat Dock
- Fitness Center
- Harbor Views
- Agnes L. Smith Elementary Rated A-
- Spa
- Updated Kitchen
About This Home
As of June 2025The SEA HARBOUR complex is the best kept secret in Huntington Harbour. This unit is highly upgraded throughout and has a deeded side tie boat slip #43 included. Gaze down the channel off the spacious patio area. Custom kitchen and bath cabinets granite counter tops, hardwood flooring, beautiful tile shower, new electrical and plumbing dual pane windows and sliding doors, and new interior doors. Features new fireplace, high end washer and dryer in closet. Comes with two assigned parking spaces. Condo is located directly across from the beach. Complex offers tennis courts, a gym and pool, Hot tub, clubhouse, kayak the Harbour, hike the wetlands or bike to SEAL BEACH OR DOWNTOWN HUNTINGTON BEACH. Great Freeway access
.
outside parking 156, under tennis crt parking 146, Boat slip/dock #43
Last Agent to Sell the Property
Seven Gables Real Estate Brokerage Phone: 714-404-6411 License #00688286 Listed on: 05/27/2024

Property Details
Home Type
- Condominium
Est. Annual Taxes
- $9,231
Year Built
- Built in 1975 | Remodeled
HOA Fees
Interior Spaces
- 716 Sq Ft Home
- 1-Story Property
- Crown Molding
- Ceiling Fan
- Recessed Lighting
- Double Pane Windows
- Window Screens
- Entryway
- Living Room with Fireplace
- Living Room with Attached Deck
- Harbor Views
- Laundry Room
Kitchen
- Updated Kitchen
- Electric Oven
- Gas Cooktop
- <<microwave>>
- Dishwasher
- Granite Countertops
- Self-Closing Drawers and Cabinet Doors
- Disposal
Bedrooms and Bathrooms
- 1 Main Level Bedroom
- Remodeled Bathroom
- 1 Full Bathroom
- Granite Bathroom Countertops
- Dual Sinks
- Multiple Shower Heads
- Linen Closet In Bathroom
Parking
- 1 Open Parking Space
- 2 Parking Spaces
- 1 Carport Space
- Parking Available
- Assigned Parking
Pool
- Spa
- Fence Around Pool
Outdoor Features
- Open Patio
- Rear Porch
Schools
- Huntington Beach High School
Additional Features
- Two or More Common Walls
- Cable TV Available
Listing and Financial Details
- Earthquake Insurance Required
- Tax Lot 3
- Tax Tract Number 8039
- Assessor Parcel Number 93383146
- $374 per year additional tax assessments
Community Details
Overview
- 173 Units
- Sea Harbour Association, Phone Number (714) 639-8484
- Power Stone HOA
- Sea Harbour Subdivision
- Maintained Community
- Greenbelt
Amenities
- Clubhouse
Recreation
- Boat Dock
- Tennis Courts
- Pickleball Courts
- Fitness Center
- Community Pool
- Community Spa
- Park
Pet Policy
- Pet Restriction
Ownership History
Purchase Details
Home Financials for this Owner
Home Financials are based on the most recent Mortgage that was taken out on this home.Purchase Details
Home Financials for this Owner
Home Financials are based on the most recent Mortgage that was taken out on this home.Purchase Details
Home Financials for this Owner
Home Financials are based on the most recent Mortgage that was taken out on this home.Purchase Details
Purchase Details
Purchase Details
Purchase Details
Purchase Details
Home Financials for this Owner
Home Financials are based on the most recent Mortgage that was taken out on this home.Purchase Details
Purchase Details
Home Financials for this Owner
Home Financials are based on the most recent Mortgage that was taken out on this home.Purchase Details
Similar Homes in Huntington Beach, CA
Home Values in the Area
Average Home Value in this Area
Purchase History
| Date | Type | Sale Price | Title Company |
|---|---|---|---|
| Grant Deed | $1,050,000 | First American Title | |
| Grant Deed | -- | Chicago Title | |
| Grant Deed | $1,000,000 | Chicago Title | |
| Interfamily Deed Transfer | -- | None Available | |
| Grant Deed | $705,000 | California Title Company | |
| Interfamily Deed Transfer | -- | North American Title Co | |
| Grant Deed | $480,000 | North American Title | |
| Grant Deed | $242,500 | Lawyers Title Company | |
| Interfamily Deed Transfer | -- | Lawyers Title Company | |
| Interfamily Deed Transfer | -- | -- | |
| Grant Deed | $209,000 | Gateway Title Company | |
| Trustee Deed | $194,243 | Chicago Title Company |
Mortgage History
| Date | Status | Loan Amount | Loan Type |
|---|---|---|---|
| Open | $276,000 | New Conventional | |
| Previous Owner | $750,000 | New Conventional | |
| Previous Owner | $1,000,000 | Commercial | |
| Previous Owner | $98,000 | Credit Line Revolving | |
| Previous Owner | $233,300 | Unknown | |
| Previous Owner | $234,000 | Unknown | |
| Previous Owner | $230,375 | No Value Available | |
| Previous Owner | $202,700 | No Value Available |
Property History
| Date | Event | Price | Change | Sq Ft Price |
|---|---|---|---|---|
| 06/06/2025 06/06/25 | Sold | $1,050,000 | -2.3% | $1,466 / Sq Ft |
| 04/30/2025 04/30/25 | Pending | -- | -- | -- |
| 04/17/2025 04/17/25 | Price Changed | $1,075,000 | -4.4% | $1,501 / Sq Ft |
| 03/10/2025 03/10/25 | Price Changed | $1,125,000 | -1.7% | $1,571 / Sq Ft |
| 01/30/2025 01/30/25 | For Sale | $1,145,000 | +14.5% | $1,599 / Sq Ft |
| 07/11/2024 07/11/24 | Sold | $1,000,000 | 0.0% | $1,397 / Sq Ft |
| 07/01/2024 07/01/24 | Pending | -- | -- | -- |
| 05/27/2024 05/27/24 | For Sale | $1,000,000 | -- | $1,397 / Sq Ft |
Tax History Compared to Growth
Tax History
| Year | Tax Paid | Tax Assessment Tax Assessment Total Assessment is a certain percentage of the fair market value that is determined by local assessors to be the total taxable value of land and additions on the property. | Land | Improvement |
|---|---|---|---|---|
| 2024 | $9,231 | $802,167 | $718,003 | $84,164 |
| 2023 | $9,026 | $786,439 | $703,925 | $82,514 |
| 2022 | $8,790 | $771,019 | $690,122 | $80,897 |
| 2021 | $8,627 | $755,901 | $676,590 | $79,311 |
| 2020 | $8,572 | $748,151 | $669,653 | $78,498 |
| 2019 | $8,469 | $733,482 | $656,523 | $76,959 |
| 2018 | $8,339 | $719,100 | $643,650 | $75,450 |
| 2017 | $6,315 | $533,861 | $454,136 | $79,725 |
| 2016 | $6,037 | $523,394 | $445,232 | $78,162 |
| 2015 | $5,630 | $483,614 | $411,392 | $72,222 |
| 2014 | $5,617 | $483,614 | $411,392 | $72,222 |
Agents Affiliated with this Home
-
Gantry Wilson

Seller's Agent in 2025
Gantry Wilson
Real Broker
(714) 264-4626
2 in this area
91 Total Sales
-
Stephanie St Pierre

Buyer's Agent in 2025
Stephanie St Pierre
Seven Gables Real Estate
(714) 404-6411
14 in this area
49 Total Sales
Map
Source: California Regional Multiple Listing Service (CRMLS)
MLS Number: OC24105050
APN: 933-831-46
- 17132 Bluewater Ln Unit 150
- 17114 Bluewater Ln Unit 141
- 17022 Marinabay Dr
- 17072 Pacific Coast Hwy Unit 202
- 4073 Aladdin Dr
- 16975 Edgewater Ln
- 17072 5th St Unit A
- 16927 Bluewater Ln
- 17007 Edgewater Ln
- 17045 S Pacific Ave
- 16922 Pacific Coast Hwy Unit 176
- 4051 Davenport Dr
- 4165 Warner Ave Unit 203
- 16781 Edgewater Ln
- 4167 Warner Ave Unit 102
- 16712 Baruna Ln
- 4062 Figaro Cir
- 16851 Morse Cir
- 16905 S Pacific Ave
- 16661 Carousel Ln
