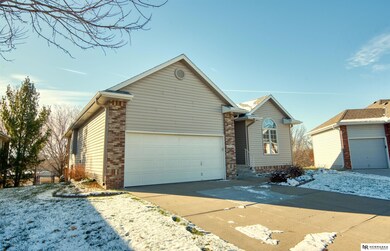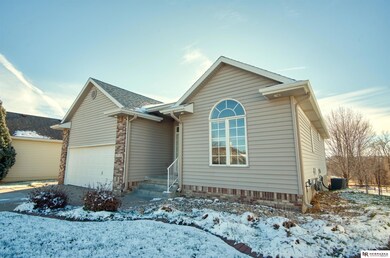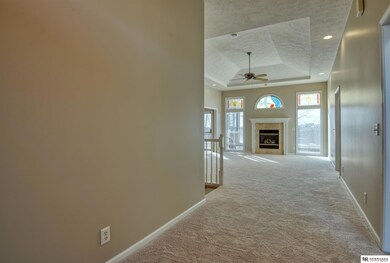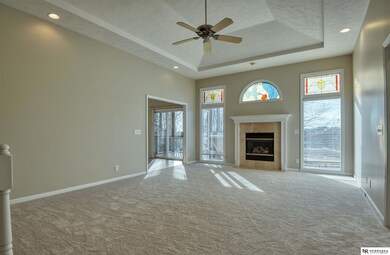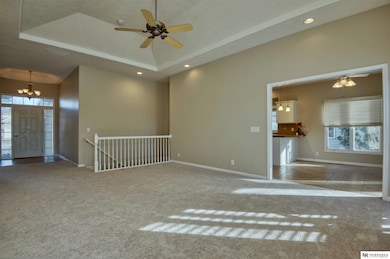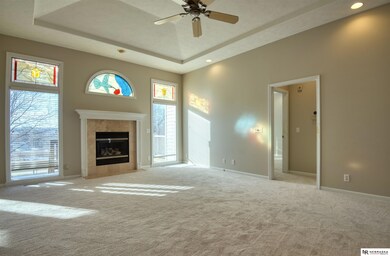
Estimated Value: $294,000 - $330,000
Highlights
- Spa
- Covered Deck
- Whirlpool Bathtub
- West Dodge Station Elementary School Rated A
- Ranch Style House
- Cul-De-Sac
About This Home
As of March 2024***PRICE CORRECTION*** Welcome to your charming 2-bed, 3-bath villa home! Nestled by a scenic trail, this haven boasts an unfinished basement awaiting your personal touch. A fenced yard offers privacy while creating a perfect backdrop for outdoor escapades. Imagine cozy winter nights with stockings adorning the fireplace mantle, the crackle of chestnuts roasting, and the warmth of a home that just awaits cherished moments. Your story begins here, where comfort meets potential. Schedule your private showing today!!!!
Last Listed By
Nebraska Realty Brokerage Phone: 402-553-5744 License #20110259 Listed on: 01/01/2024

Home Details
Home Type
- Single Family
Est. Annual Taxes
- $5,559
Year Built
- Built in 2002
Lot Details
- 9,583 Sq Ft Lot
- Lot Dimensions are 143 x 67
- Cul-De-Sac
- Property is Fully Fenced
- Sprinkler System
HOA Fees
- $150 Monthly HOA Fees
Parking
- 2 Car Attached Garage
- Garage Door Opener
Home Design
- Ranch Style House
- Traditional Architecture
- Composition Roof
- Vinyl Siding
- Concrete Perimeter Foundation
Interior Spaces
- 1,362 Sq Ft Home
- Ceiling height of 9 feet or more
- Gas Log Fireplace
- Walk-Out Basement
Kitchen
- Oven or Range
- Microwave
- Dishwasher
- Disposal
Flooring
- Carpet
- Vinyl
Bedrooms and Bathrooms
- 2 Bedrooms
- 2 Full Bathrooms
- Whirlpool Bathtub
- Shower Only
Laundry
- Dryer
- Washer
Outdoor Features
- Spa
- Covered Deck
- Patio
- Porch
Schools
- West Dodge Station Elementary School
- Elkhorn North Ridge Middle School
- Elkhorn North High School
Utilities
- Forced Air Heating and Cooling System
- Heating System Uses Gas
- Cable TV Available
Community Details
- Briar Hills Subdivision
Listing and Financial Details
- Assessor Parcel Number 0711301340
Ownership History
Purchase Details
Home Financials for this Owner
Home Financials are based on the most recent Mortgage that was taken out on this home.Purchase Details
Home Financials for this Owner
Home Financials are based on the most recent Mortgage that was taken out on this home.Purchase Details
Home Financials for this Owner
Home Financials are based on the most recent Mortgage that was taken out on this home.Purchase Details
Home Financials for this Owner
Home Financials are based on the most recent Mortgage that was taken out on this home.Similar Homes in the area
Home Values in the Area
Average Home Value in this Area
Purchase History
| Date | Buyer | Sale Price | Title Company |
|---|---|---|---|
| Wentz Kenneth | $292,000 | Ambassador Title | |
| Thomas Paul | $220,000 | None Available | |
| Benash Robin | $181,000 | -- | |
| Pinnacle Homes Inc | $21,000 | -- |
Mortgage History
| Date | Status | Borrower | Loan Amount |
|---|---|---|---|
| Open | Wentz Kenneth | $174,900 | |
| Previous Owner | Thomas Paul | $213,400 | |
| Previous Owner | Benash Robin R | $27,050 | |
| Previous Owner | Benash Robin | $144,500 | |
| Previous Owner | Pinnacle Homes Inc | $136,000 |
Property History
| Date | Event | Price | Change | Sq Ft Price |
|---|---|---|---|---|
| 03/08/2024 03/08/24 | Sold | $291,500 | -7.5% | $214 / Sq Ft |
| 02/09/2024 02/09/24 | Pending | -- | -- | -- |
| 02/02/2024 02/02/24 | Price Changed | $315,000 | -4.5% | $231 / Sq Ft |
| 01/01/2024 01/01/24 | For Sale | $330,000 | +50.0% | $242 / Sq Ft |
| 10/15/2019 10/15/19 | Sold | $220,000 | 0.0% | $162 / Sq Ft |
| 09/04/2019 09/04/19 | Pending | -- | -- | -- |
| 09/03/2019 09/03/19 | For Sale | $220,000 | -- | $162 / Sq Ft |
Tax History Compared to Growth
Tax History
| Year | Tax Paid | Tax Assessment Tax Assessment Total Assessment is a certain percentage of the fair market value that is determined by local assessors to be the total taxable value of land and additions on the property. | Land | Improvement |
|---|---|---|---|---|
| 2023 | $5,569 | $263,400 | $41,000 | $222,400 |
| 2022 | $5,559 | $231,900 | $41,000 | $190,900 |
| 2021 | $4,198 | $170,000 | $41,000 | $129,000 |
| 2020 | $4,226 | $170,000 | $41,000 | $129,000 |
| 2019 | $4,232 | $171,800 | $41,000 | $130,800 |
| 2018 | $4,295 | $171,800 | $41,000 | $130,800 |
| 2017 | $4,367 | $171,800 | $41,000 | $130,800 |
| 2016 | $4,367 | $173,600 | $23,800 | $149,800 |
| 2015 | $4,384 | $173,600 | $23,800 | $149,800 |
| 2014 | $4,384 | $173,600 | $23,800 | $149,800 |
Agents Affiliated with this Home
-
Angel Starks

Seller's Agent in 2024
Angel Starks
Nebraska Realty
(402) 553-5744
136 Total Sales
-
Melody Wentz

Buyer's Agent in 2024
Melody Wentz
BHHS Ambassador Real Estate
(402) 321-4716
30 Total Sales
-
Daniel Spence

Seller's Agent in 2019
Daniel Spence
NP Dodge Real Estate Sales, Inc.
(402) 658-9199
65 Total Sales
Map
Source: Great Plains Regional MLS
MLS Number: 22400028
APN: 1130-1340-07
- 17111 Hawthorne Ave
- 17107 Nicholas Cir
- 17045 Hawthorne Ave
- 17041 Hawthorne Ave
- 17070 Nicholas St
- 17019 Hawthorne Ave
- 1831 N 176th Plaza
- 1830 N 176th Plaza
- 1836 N 176th Plaza
- 2214 N 169th St
- 2133 N 167th Cir
- 17665 Burdette St
- 2315 N 167th Ave
- 17124 Sherwood Ave
- 707 N 163rd Ave
- 17126 Douglas St
- 103 S 173rd Ave
- 1326 N 181st St
- 2514 N 167th St
- 2202 N 179th St
- 17125 Lafayette Cir
- 17121 Lafayette Cir
- 17129 Lafayette Cir
- 17115 Lafayette Cir
- 17133 Lafayette Cir
- 17109 Lafayette Cir
- 17112 Hawthorne Ave
- 17116 Hawthorne Ave
- 17124 Lafayette Cir
- 17116 Lafayette Cir
- 17132 Lafayette Cir
- 17128 Lafayette Cir
- 17112 Lafayette Cir
- 17211 Seward St
- 17217 Seward St
- 17205 Seward St
- 17106 Lafayette Cir
- 17078 Hawthorne Ave
- 1125 N 171st St
- 17115 Hawthorne Ave

