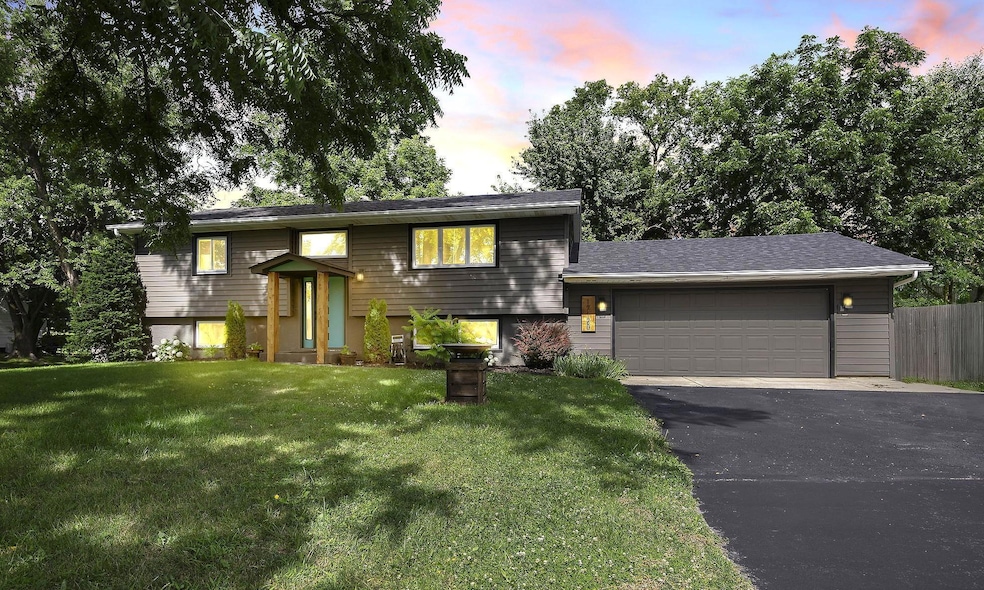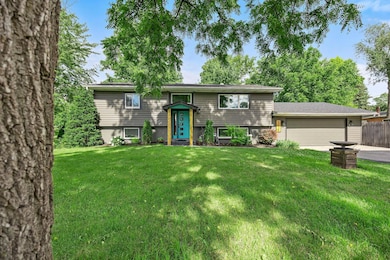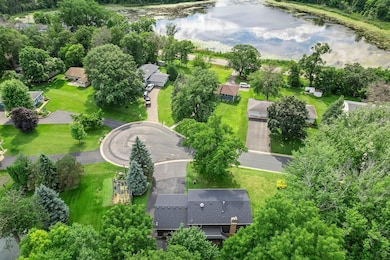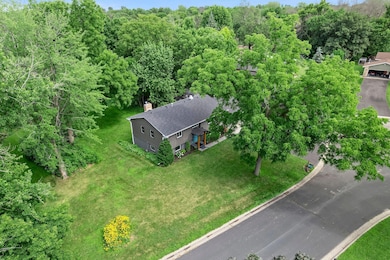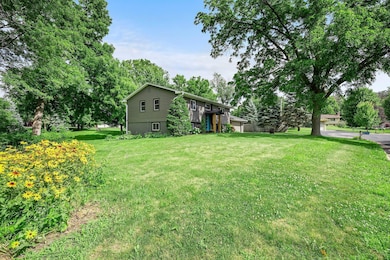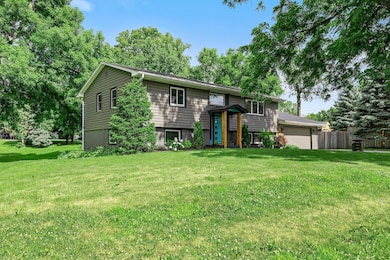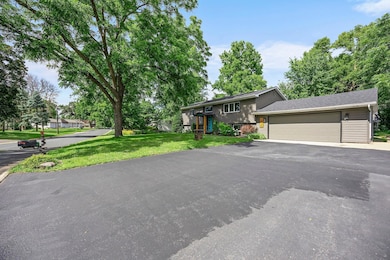17125 Maple Ln SW Prior Lake, MN 55372
Estimated payment $2,596/month
Highlights
- Deck
- Main Floor Primary Bedroom
- Workshop
- Maude H. Trefethen School Rated A+
- No HOA
- Stainless Steel Appliances
About This Home
Tucked on a quiet cul-de-sac with views of Crystal Lake, this 4-bedroom home is move-in ready and full of thoughtful updates. The exterior shines with newer siding and roofing, a brand-new water heater (2025), and a freshly seal-coated driveway. Step inside to a bright, refreshed main level featuring new flooring, fresh paint, and a welcoming living room with built-in shelving. The kitchen is a standout with stainless steel appliances, granite countertops, white cabinetry, a stylish backsplash, and a large center island with seating. The dining area opens to a newly painted and repaired deck—perfect for summer gatherings or quiet evenings outdoors. Two bedrooms and a full bath round out this level. The walkout lower level has been fully revitalized, offering a cozy gas fireplace, a spacious family room, two more bedrooms, and a versatile bonus room ideal for a home office or gym. A laundry/utility area with a deep sink adds everyday convenience. Out back, the private yard is surrounded by mature trees and designed for fun and relaxation: multiple patios, a firepit for s’mores nights, storage sheds, and even a custom-built doghouse - crafted with pride by a previous owner during a "creative differences" period, serving as his temporary residence. Additional perks include a heated 2.5-car garage with built-in shelving and backyard access. With more than $50,000 in recent improvements, this home blends privacy, comfort, and convenience—just minutes from Hwy 13, Prior Lake’s shops and restaurants, and local parks and schools. With major updates already complete, including the mechanicals, roof, and exterior, buyers can simply move in and start enjoying the home!
Home Details
Home Type
- Single Family
Est. Annual Taxes
- $5,982
Year Built
- Built in 1973
Lot Details
- 0.56 Acre Lot
- Lot Dimensions are 110x188x110x215x20x20
- Cul-De-Sac
- Irregular Lot
- Many Trees
Parking
- 2 Car Attached Garage
- Insulated Garage
- Garage Door Opener
Home Design
- Bi-Level Home
- Vinyl Siding
Interior Spaces
- Gas Fireplace
- Family Room with Fireplace
- Living Room
- Dining Room
- Workshop
Kitchen
- Range
- Microwave
- Dishwasher
- Stainless Steel Appliances
- The kitchen features windows
Bedrooms and Bathrooms
- 4 Bedrooms
- Primary Bedroom on Main
Laundry
- Laundry Room
- Washer and Dryer Hookup
Finished Basement
- Walk-Out Basement
- Basement Fills Entire Space Under The House
- Basement Storage
- Natural lighting in basement
Outdoor Features
- Deck
Utilities
- Forced Air Heating and Cooling System
- Vented Exhaust Fan
- Well
- Water Softener is Owned
Community Details
- No Home Owners Association
Listing and Financial Details
- Assessor Parcel Number 254200030
Map
Home Values in the Area
Average Home Value in this Area
Tax History
| Year | Tax Paid | Tax Assessment Tax Assessment Total Assessment is a certain percentage of the fair market value that is determined by local assessors to be the total taxable value of land and additions on the property. | Land | Improvement |
|---|---|---|---|---|
| 2025 | $5,982 | $382,900 | $186,900 | $196,000 |
| 2024 | $6,120 | $354,400 | $173,100 | $181,300 |
| 2023 | $5,298 | $354,400 | $173,100 | $181,300 |
| 2022 | $4,730 | $357,600 | $173,100 | $184,500 |
| 2021 | $4,640 | $274,500 | $140,300 | $134,200 |
| 2020 | $4,558 | $257,700 | $126,700 | $131,000 |
| 2019 | $4,614 | $237,700 | $109,300 | $128,400 |
| 2018 | $4,614 | $0 | $0 | $0 |
| 2016 | $4,484 | $0 | $0 | $0 |
| 2014 | -- | $0 | $0 | $0 |
Property History
| Date | Event | Price | List to Sale | Price per Sq Ft | Prior Sale |
|---|---|---|---|---|---|
| 10/25/2025 10/25/25 | Price Changed | $399,900 | 0.0% | $198 / Sq Ft | |
| 09/25/2025 09/25/25 | For Sale | $400,000 | +115.6% | $198 / Sq Ft | |
| 08/01/2013 08/01/13 | Sold | $185,500 | -13.7% | $92 / Sq Ft | View Prior Sale |
| 07/24/2013 07/24/13 | Pending | -- | -- | -- | |
| 05/24/2013 05/24/13 | For Sale | $215,000 | -- | $106 / Sq Ft |
Purchase History
| Date | Type | Sale Price | Title Company |
|---|---|---|---|
| Warranty Deed | $185,500 | Trademark Title Services Inc | |
| Quit Claim Deed | -- | Trademark Title Services Inc | |
| Foreclosure Deed | $180,300 | -- | |
| Warranty Deed | $259,900 | -- | |
| Warranty Deed | $108,000 | -- |
Source: NorthstarMLS
MLS Number: 6794797
APN: 25-420-003-0
- 17176 Mushtown Rd
- 17325 Panama Ave
- 4037 Heritage Ln SE
- 16750 Anna Trail SE
- 3941 Obrien Ct SW
- 4680 Tower St SE Unit 109
- 4680 Tower St SE Unit 216
- 3842 Obrien Ct SW
- 3794 170th St SW
- 4354 Priorwood St SE
- Parkwood Estates Madison Spec Plan at Parkwood Estates
- Parkwood Estates Brooke Model Plan at Parkwood Estates
- 3695 Turner Dr SW
- 3690 Brocken Ct
- 16510 Tranquility Ct SE Unit 101
- 17660 Jett Cir SE
- 17047 Stonebriar Cir SW
- 4956 Bennett St SE
- 4980 Kyla Way SE
- 3749 Pershing St SW
- 16955 Toronto Ave SE Unit 308
- 4680 Tower St SE Unit 310
- 16611 Five Hawks Ave SE
- 16535 Tranquility Ct SE
- 16650 Brunswick Ave
- 16377 Duluth Ave SE
- 4116 Cj Cir SE
- 17088 Adelmann St SE
- 5310 Summer St SE
- 5119 Gateway St SE
- 3800 Jeffers Pkwy NW
- 14975 Pinto Ln
- 15425 Dakota Ave
- 15014 Valley View Place
- 13958 Edgewood Ave
- 1610 Emblem Way
- 1331 Crossings Blvd
- 14709 W Burnsville Pkwy
- 1556 Chartreux Ave
- 3950 W 141st St
