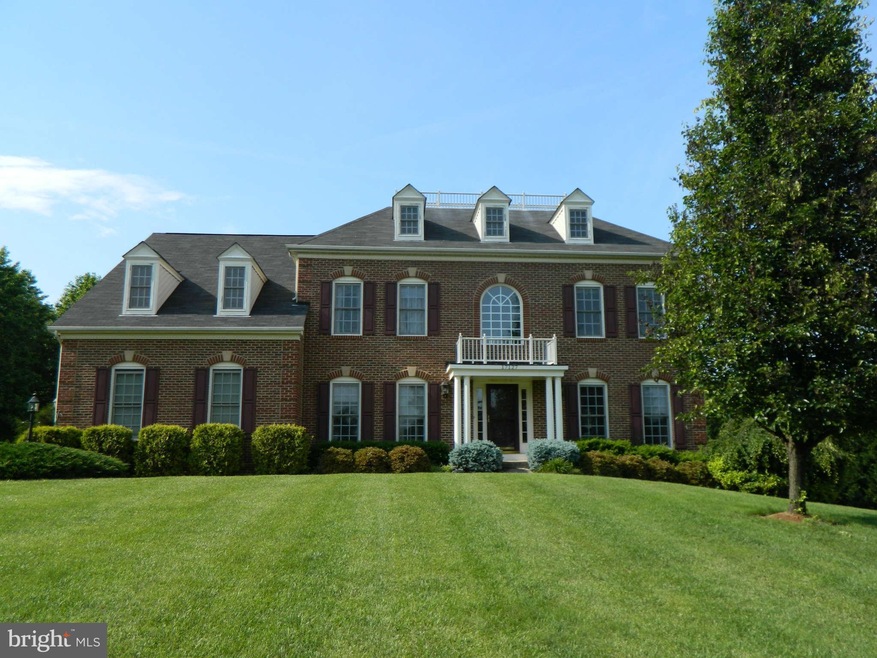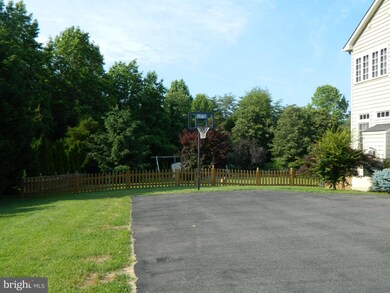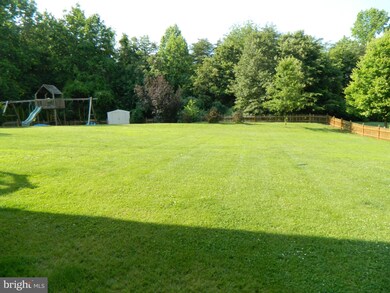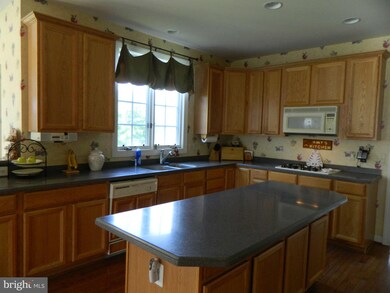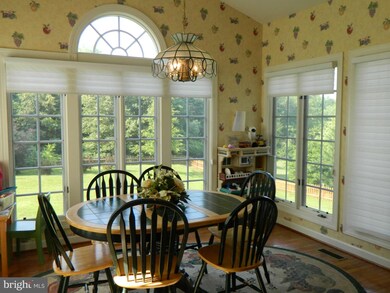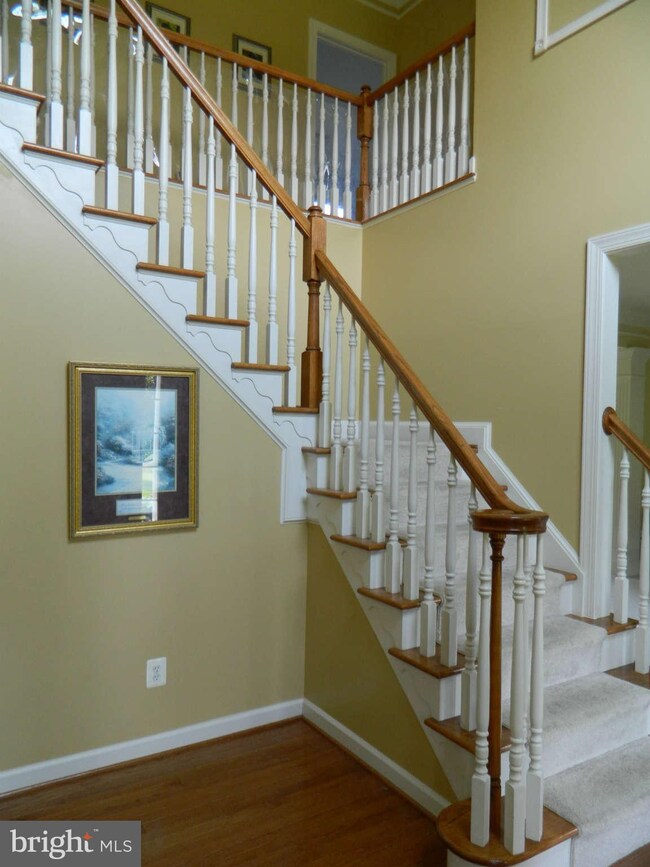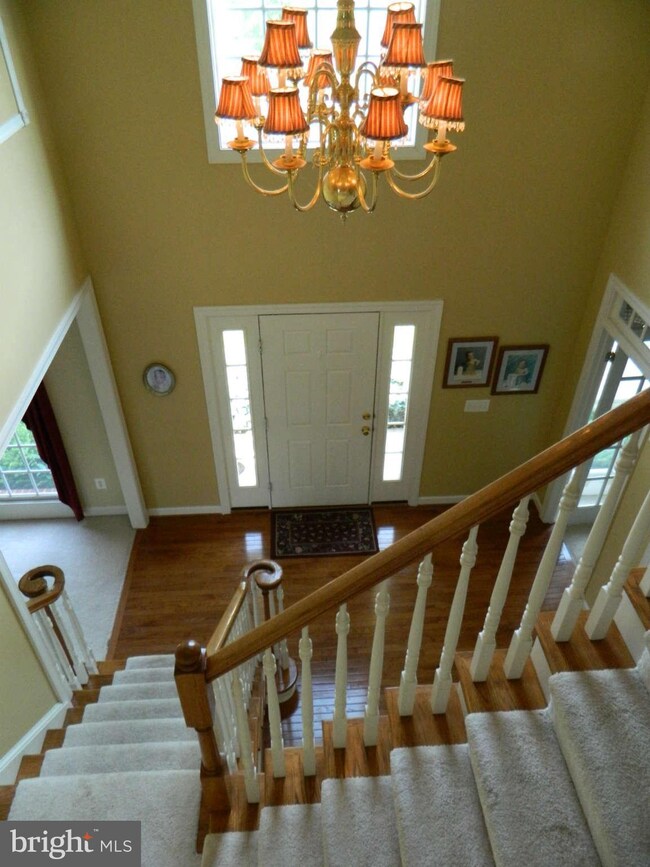
17127 Paddington Ct Jeffersonton, VA 22724
Estimated Value: $692,000 - $842,000
4
Beds
4.5
Baths
4,688
Sq Ft
$166/Sq Ft
Est. Value
Highlights
- Colonial Architecture
- Sun or Florida Room
- Living Room
- 1 Fireplace
- 2 Car Attached Garage
- Entrance Foyer
About This Home
As of October 2013Gorgeous curb appeal. Home offers open floor plan with lots of space. Finished basement with kitchen, rec-room, additional room and full bath. Master suite includes sitting area. Fenced in backyard.
Home Details
Home Type
- Single Family
Est. Annual Taxes
- $2,829
Year Built
- Built in 2001
Lot Details
- 1.23 Acre Lot
- Property is zoned R1
HOA Fees
- $51 Monthly HOA Fees
Parking
- 2 Car Attached Garage
- Driveway
Home Design
- Colonial Architecture
- Brick Exterior Construction
Interior Spaces
- Property has 3 Levels
- 1 Fireplace
- Entrance Foyer
- Living Room
- Combination Kitchen and Dining Room
- Sun or Florida Room
Kitchen
- Built-In Oven
- Stove
- Cooktop
- Microwave
- Dishwasher
Bedrooms and Bathrooms
- 4 Bedrooms
- En-Suite Primary Bedroom
- 4.5 Bathrooms
Basement
- Walk-Out Basement
- Connecting Stairway
- Rear Basement Entry
Outdoor Features
- Shed
Utilities
- Cooling System Utilizes Bottled Gas
- Forced Air Zoned Heating and Cooling System
- Bottled Gas Water Heater
Community Details
- South Wales Subdivision
Listing and Financial Details
- Tax Lot 76
- Assessor Parcel Number 7G-1-4- -76
Ownership History
Date
Name
Owned For
Owner Type
Purchase Details
Closed on
Jun 17, 2019
Sold by
Russian Edward and Russian Carolyn
Bought by
Russian Edward and Russian Carolyn
Total Days on Market
26
Current Estimated Value
Home Financials for this Owner
Home Financials are based on the most recent Mortgage that was taken out on this home.
Original Mortgage
$326,750
Interest Rate
4%
Mortgage Type
VA
Purchase Details
Listed on
Jun 12, 2013
Closed on
Oct 16, 2013
Sold by
Bianco Steve
Bought by
Russian Edward
Seller's Agent
Janet Holden
CENTURY 21 New Millennium
Buyer's Agent
Samantha Bishop
CENTURY 21 New Millennium
List Price
$359,900
Sold Price
$348,500
Premium/Discount to List
-$11,400
-3.17%
Home Financials for this Owner
Home Financials are based on the most recent Mortgage that was taken out on this home.
Avg. Annual Appreciation
7.37%
Original Mortgage
$313,650
Interest Rate
4.52%
Mortgage Type
New Conventional
Purchase Details
Closed on
Nov 13, 2002
Sold by
Tchakounte Jocelyn Nana
Bought by
Bianco Steve
Home Financials for this Owner
Home Financials are based on the most recent Mortgage that was taken out on this home.
Original Mortgage
$300,700
Interest Rate
6.03%
Purchase Details
Closed on
Feb 28, 2002
Sold by
N V R Inc
Bought by
Tchakounte Jocelyn N
Home Financials for this Owner
Home Financials are based on the most recent Mortgage that was taken out on this home.
Original Mortgage
$365,950
Interest Rate
6.85%
Mortgage Type
New Conventional
Create a Home Valuation Report for This Property
The Home Valuation Report is an in-depth analysis detailing your home's value as well as a comparison with similar homes in the area
Similar Homes in Jeffersonton, VA
Home Values in the Area
Average Home Value in this Area
Purchase History
| Date | Buyer | Sale Price | Title Company |
|---|---|---|---|
| Russian Edward | -- | None Available | |
| Russian Edward | $348,500 | -- | |
| Bianco Steve | $429,000 | -- | |
| Tchakounte Jocelyn N | $385,215 | -- |
Source: Public Records
Mortgage History
| Date | Status | Borrower | Loan Amount |
|---|---|---|---|
| Open | Russian Edward | $325,775 | |
| Closed | Russian Edward | $326,750 | |
| Closed | Russian Christopher | $80,000 | |
| Closed | Russian Edward | $313,650 | |
| Previous Owner | Bianco Stephen A | $487,500 | |
| Previous Owner | Bianco Steve | $300,700 | |
| Previous Owner | Tchakounte Jocelyn N | $365,950 |
Source: Public Records
Property History
| Date | Event | Price | Change | Sq Ft Price |
|---|---|---|---|---|
| 10/31/2013 10/31/13 | Sold | $348,500 | -3.2% | $74 / Sq Ft |
| 07/08/2013 07/08/13 | Pending | -- | -- | -- |
| 06/12/2013 06/12/13 | For Sale | $359,900 | -- | $77 / Sq Ft |
Source: Bright MLS
Tax History Compared to Growth
Tax History
| Year | Tax Paid | Tax Assessment Tax Assessment Total Assessment is a certain percentage of the fair market value that is determined by local assessors to be the total taxable value of land and additions on the property. | Land | Improvement |
|---|---|---|---|---|
| 2024 | -- | $732,000 | $142,000 | $590,000 |
| 2023 | $0 | $732,000 | $142,000 | $590,000 |
| 2022 | $2,953 | $536,900 | $112,000 | $424,900 |
| 2021 | $3,152 | $536,900 | $112,000 | $424,900 |
| 2020 | $2,833 | $457,000 | $99,500 | $357,500 |
| 2019 | $2,833 | $457,000 | $99,500 | $357,500 |
| 2018 | $2,896 | $432,300 | $92,300 | $340,000 |
| 2017 | $2,896 | $432,300 | $92,300 | $340,000 |
| 2016 | $3,152 | $431,800 | $91,800 | $340,000 |
| 2015 | -- | $431,800 | $91,800 | $340,000 |
Source: Public Records
Agents Affiliated with this Home
-
Janet Holden

Seller's Agent in 2013
Janet Holden
Century 21 New Millennium
(540) 672-8624
276 Total Sales
-

Buyer's Agent in 2013
Samantha Bishop
Century 21 New Millennium
Map
Source: Bright MLS
MLS Number: 1003566100
APN: 7G-14-76
Nearby Homes
- LOT 2 Fletcher Ln
- 2219 Brown Ln
- 4162 Pinewood Ln
- LOT 4 Brown
- LOT C Peaceful Place
- 2093 Whithorn Hill
- 2112 Berwick Dr
- 18150 Telford Dr
- 2380 Edward King Ln
- 1468 Parker Place
- 17453 Lee Hwy
- 2449 Newton Dr
- 4127 N Hen Bird Ct
- 18142 Telford Dr
- 2526 Northumberland Dr Unit AZALEA LOT 2287
- 2518 Northumberland Dr Unit MACARTHUR LOT 2285
- 18446 Gleneagle Dr Unit MACARTHUR LOT 2320
- 18438 Gleneagle Dr Unit MACARTHUR LOT 2318
- 18411 Gleneagle Dr Unit HARLOW II LOT 2323
- Lot 2325 Gleneagle Dr Unit HARLOW II
- 17127 Paddington Ct
- 17149 Paddington Ct
- 17105 Paddington Ct
- 17105 Paddington Ct
- 42085 Paddington Ct
- 17165 Paddington Ct
- 17085 Paddington Ct
- 17110 Paddington Ct
- 17150 Paddington Ct
- 17142 Paddington Ct
- 17102 Paddington Ct
- 17158 Paddington Ct
- 42085 bear tooth dri Paddington Ct
- 17092 Paddington Ct
- 17167 Paddington Ct
- 17120 Bournbrook Ln
- 17138 Bournbrook Ln
- 3216 Somerset Dr
- 17166 Paddington Ct
- 3200 Somerset Dr
