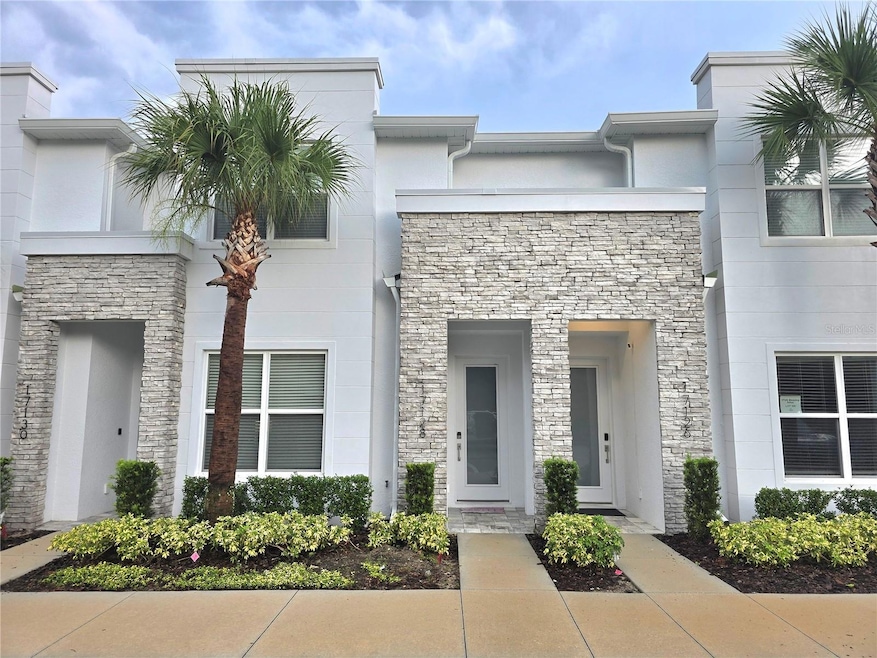
17128 Blessing Dr Clermont, FL 34714
Highlights
- Fitness Center
- Open Floorplan
- Loft
- Heated Pool
- Clubhouse
- L-Shaped Dining Room
About This Home
Charming 3-bedroom, 3-bathroom townhome, fully furnished (Optional) and featuring a private pool, located in the peaceful Hidden Forest community. Just 15 minutes from Disney and close to shops, restaurants, and Margaritaville.
The home boasts a modern open-concept design with an elegant kitchen, quartz countertops, and high-end appliances. Sliding doors lead to a screened private pool—perfect for relaxing or entertaining.
On the first floor, you'll find a bedroom with a private bath. Upstairs features the primary bedroom, a loft, one additional bedroom, and two more bathrooms.
Enjoy all the amenities the community has: clubhouse, gym, heated pool, spa, and a playground.
Would you like to schedule a private tour? This property is move-in ready for you!
Listing Agent
AGENT TRUST REALTY CORPORATION Brokerage Phone: 407-251-0669 License #3454358 Listed on: 07/10/2025

Townhouse Details
Home Type
- Townhome
Est. Annual Taxes
- $4,997
Year Built
- Built in 2022
Interior Spaces
- 1,852 Sq Ft Home
- 2-Story Property
- Open Floorplan
- Ceiling Fan
- Family Room Off Kitchen
- L-Shaped Dining Room
- Loft
Kitchen
- Range
- Microwave
- Dishwasher
- Disposal
Bedrooms and Bathrooms
- 3 Bedrooms
- 3 Full Bathrooms
Laundry
- Laundry Room
- Dryer
- Washer
Utilities
- Central Air
- Heating Available
- Electric Water Heater
Additional Features
- Reclaimed Water Irrigation System
- Heated Pool
- 1,350 Sq Ft Lot
Listing and Financial Details
- Residential Lease
- Security Deposit $2,600
- Property Available on 7/15/25
- The owner pays for grounds care, internet, water
- 12-Month Minimum Lease Term
- $75 Application Fee
- 8 to 12-Month Minimum Lease Term
- Assessor Parcel Number 25-24-26-1930-000-12500
Community Details
Overview
- Property has a Home Owners Association
- Tracie Black Association, Phone Number (352) 432-3312
- Hidden Forest At Silver Creek Subdivision
Amenities
- Clubhouse
Recreation
- Fitness Center
- Community Pool
Pet Policy
- No Pets Allowed
Map
About the Listing Agent

I'm an expert real estate agent with AGENT TRUST REALTY CORPORATION in Orlando, FL and the nearby area, providing home-buyers and sellers with professional, responsive and attentive real estate services. Want an agent who'll really listen to what you want in a home? Need an agent who knows how to effectively market your home so it sells? Give me a call! I'm eager to help and would love to talk to you.
Sonia's Other Listings
Source: Stellar MLS
MLS Number: S5129892
APN: 25-24-26-1930-000-12500
- 17204 Blessing Dr
- 17220 Blessing Dr
- 17230 Blessing Dr
- 17238 Blessing Dr
- 1425 Serendipity Ln
- 1396 Peaceful Nature Way Unit 1396
- 17305 Hidden Forest Dr
- 17352 Blessing Dr
- 17354 Blessing Dr
- 1385 Peaceful Nature Way
- 17040 Woodcrest Way
- 16828 Gold Star Ct
- 17407 Hidden Forest Dr
- 17420 Hidden Forest Dr
- 17430 Hidden Forest Dr
- 17441 Hidden Forest Dr
- 17442 Hidden Forest Dr
- 17509 Blessing Dr
- 17444 Hidden Forest Dr
- 17516 Blessing Dr
- 17204 Blessing Dr
- 17216 Blessing Dr
- 17226 Blessing Dr
- 1411 Serendipity Ln Unit ID1244686P
- 1411 Serendipity Ln
- 1389 Peaceful Nature Way Unit ID1244727P
- 1389 Peaceful Nature Way
- 1399 Peaceful Nature Way Unit ID1244698P
- 1400 Peaceful Nature Way
- 17305 Hidden Forest Dr
- 1443 Serendipity Ln Unit ID1244704P
- 1443 Serendipity Ln
- 17350 Blessing Dr Unit ID1280843P
- 17117 Woodcrest Way
- 1213 Cedarwood Way
- 16805 Gold Star Ct
- 17509 Blessing Dr
- 17444 Hidden Forest Dr Unit ID1280838P
- 17404 Serenidad Blvd Unit ID1244737P
- 17345 Serenidad Blvd Unit ID1280840P






