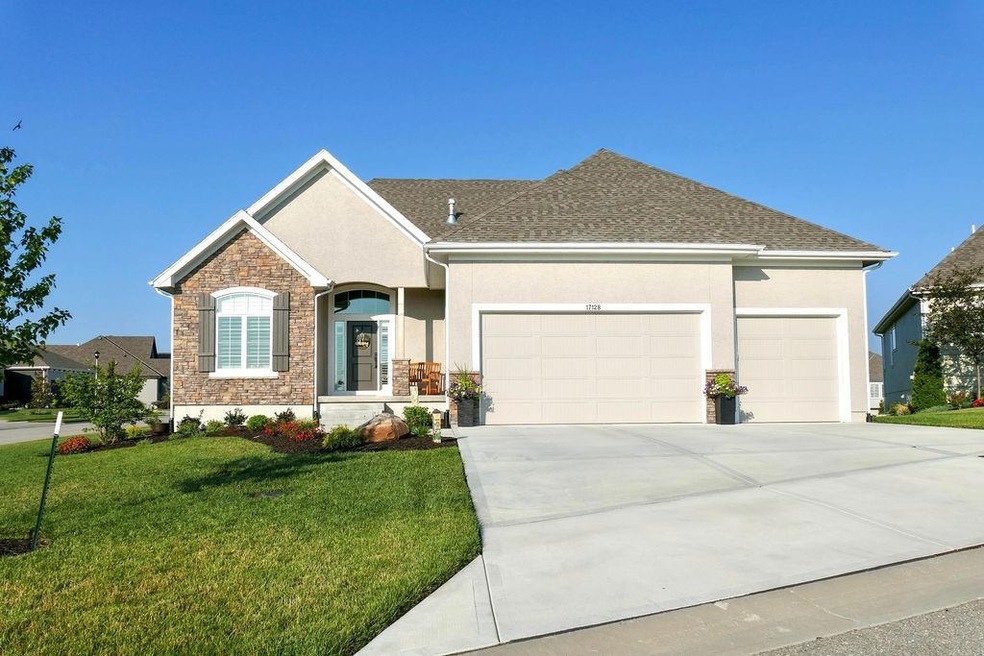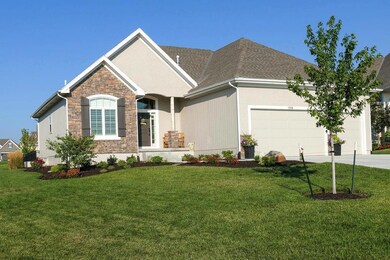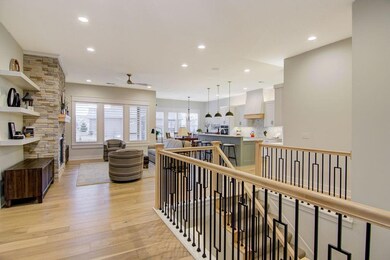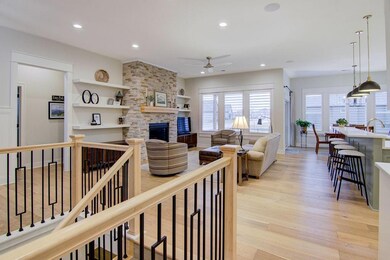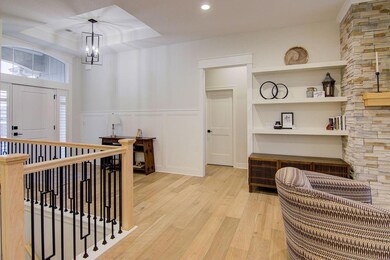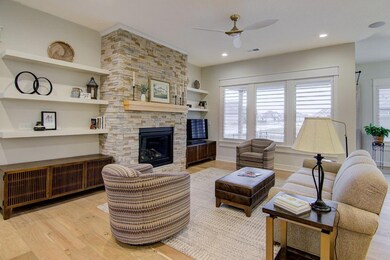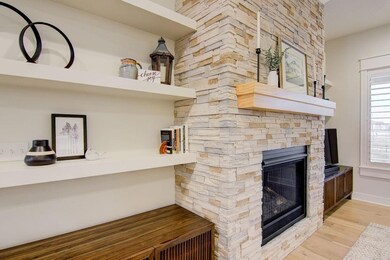
17128 Bradshaw St Overland Park, KS 66062
South Overland Park NeighborhoodHighlights
- Custom Closet System
- Clubhouse
- Main Floor Primary Bedroom
- Prairie Creek Elementary School Rated A-
- Traditional Architecture
- Corner Lot
About This Home
As of April 2025WELCOME to this nearly NEW ranch home with over $47,000 in upgrades! Cul-de-sac lot backing to green space and walking trail. Stunning fireplace with stone is the focal point of the great room. Large kitchen island with quartz is the perfect spot for gatherings. Kitchen features custom soft-close cabinetry, walk-in pantry, upgraded appliances and under cabinet lighting. Primary suite offers his & hers quartz vanities, frameless Euro-style shower door and huge walk-in closet that attaches to the main floor laundry which includes a large sink and ample cabinets. Two secondary bedrooms on the main level are versatile and would be perfect for remote professional. The finished lower level adds valuable living space with a large family room, 4th bedroom, 3rd full bath and plenty of storage space. Outside, the covered patio provides a peaceful spot to relax and enjoy the outdoors. Beautiful landscaping all around the home. Just a few of the many upgrades include: black steel fencing w/2 gates in backyard, custom 4 inch shutters on all main floor windows, engineered hardwood floors, HVAC electronic 2 zone damper system, lower level plumbed for wet bar in family room, wall mounted utility sink in garage and 2 x 6 exterior wall construction (garage is 2 x 4) with B.I.B.S insulation. See supplements for full list of upgrades.
Last Agent to Sell the Property
Realty Executives Brokerage Phone: 913-461-7865 License #BR00229892

Home Details
Home Type
- Single Family
Est. Annual Taxes
- $8,591
Year Built
- 2022
Lot Details
- 0.25 Acre Lot
- Side Green Space
- Cul-De-Sac
- Aluminum or Metal Fence
- Corner Lot
- Paved or Partially Paved Lot
HOA Fees
- $100 Monthly HOA Fees
Parking
- 3 Car Attached Garage
Home Design
- Traditional Architecture
- Composition Roof
Interior Spaces
- Ceiling Fan
- Gas Fireplace
- Great Room with Fireplace
- Family Room
- Carpet
Kitchen
- Eat-In Kitchen
- Kitchen Island
- Quartz Countertops
Bedrooms and Bathrooms
- 4 Bedrooms
- Primary Bedroom on Main
- Custom Closet System
- Walk-In Closet
- 3 Full Bathrooms
Laundry
- Laundry Room
- Laundry on main level
Finished Basement
- Basement Fills Entire Space Under The House
- Basement Window Egress
Schools
- Timber Sage Elementary School
- Spring Hill High School
Additional Features
- Playground
- Forced Air Heating and Cooling System
Listing and Financial Details
- Assessor Parcel Number NP09150000-0333
- $41 special tax assessment
Community Details
Overview
- Association fees include curbside recycling, trash
- Chapel Hill HOA
- Chapel Hill Subdivision, Chesapeake Ranch Floorplan
Amenities
- Clubhouse
- Party Room
Recreation
- Community Pool
- Trails
Ownership History
Purchase Details
Home Financials for this Owner
Home Financials are based on the most recent Mortgage that was taken out on this home.Purchase Details
Home Financials for this Owner
Home Financials are based on the most recent Mortgage that was taken out on this home.Map
Similar Homes in the area
Home Values in the Area
Average Home Value in this Area
Purchase History
| Date | Type | Sale Price | Title Company |
|---|---|---|---|
| Warranty Deed | -- | Platinum Title | |
| Warranty Deed | -- | Platinum Title | |
| Warranty Deed | -- | First American Title |
Mortgage History
| Date | Status | Loan Amount | Loan Type |
|---|---|---|---|
| Open | $300,000 | New Conventional | |
| Closed | $300,000 | New Conventional |
Property History
| Date | Event | Price | Change | Sq Ft Price |
|---|---|---|---|---|
| 04/04/2025 04/04/25 | Sold | -- | -- | -- |
| 03/08/2025 03/08/25 | Pending | -- | -- | -- |
| 03/07/2025 03/07/25 | For Sale | $675,000 | +11.2% | $258 / Sq Ft |
| 01/27/2023 01/27/23 | Sold | -- | -- | -- |
| 11/30/2021 11/30/21 | Pending | -- | -- | -- |
| 11/30/2021 11/30/21 | For Sale | $607,050 | -- | $232 / Sq Ft |
Tax History
| Year | Tax Paid | Tax Assessment Tax Assessment Total Assessment is a certain percentage of the fair market value that is determined by local assessors to be the total taxable value of land and additions on the property. | Land | Improvement |
|---|---|---|---|---|
| 2024 | $8,579 | $73,519 | $16,730 | $56,789 |
| 2023 | $7,040 | $59,628 | $15,210 | $44,418 |
| 2022 | $1,729 | $14,434 | $14,434 | $0 |
| 2021 | $1,353 | $10,104 | $10,104 | $0 |
| 2020 | $1,349 | $10,104 | $10,104 | $0 |
| 2019 | $900 | $6,380 | $6,380 | $0 |
| 2018 | $869 | $6,380 | $6,380 | $0 |
| 2017 | $0 | $0 | $0 | $0 |
Source: Heartland MLS
MLS Number: 2532654
APN: NP09150000-0333
- 17200 Parkhill St
- 17220 Parkhill St
- 12901 W 170th St
- 17213 Noland St
- 17005 Bradshaw St
- 17028 Parkhill St
- 17024 Parkhill St
- 17008 Parkhill St
- 12601 W 170th St
- 17004 Parkhill St
- 17000 Parkhill St
- 17033 Parkhill St
- 17021 Parkhill St
- 17017 Parkhill St
- 17013 Parkhill St
- 16812 Gillette St
- 17009 Parkhill St
- 16928 Parkhill St
- 17005 Parkhill St
- 11201 W 169th St
