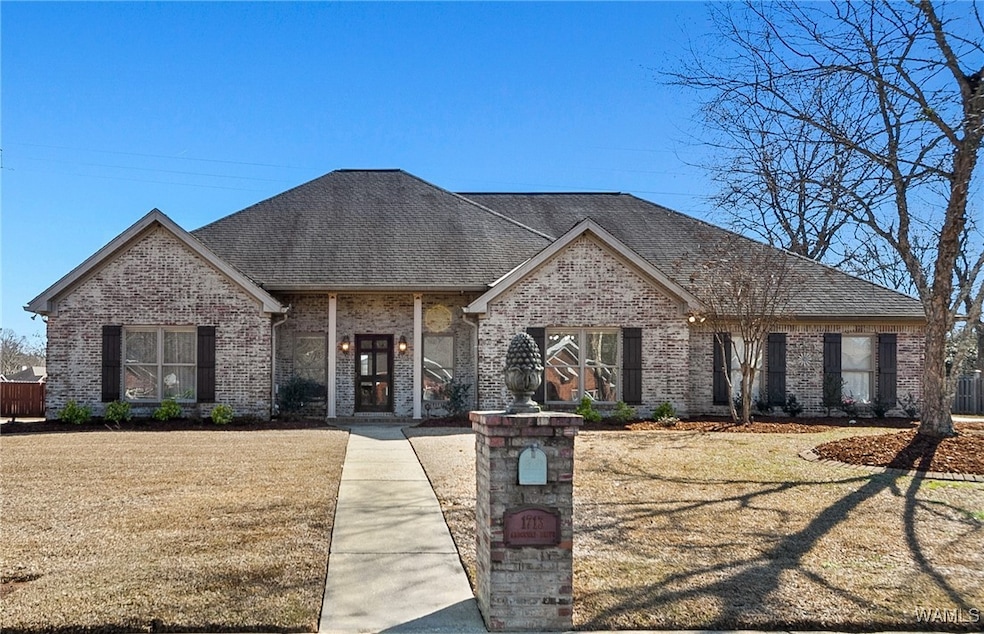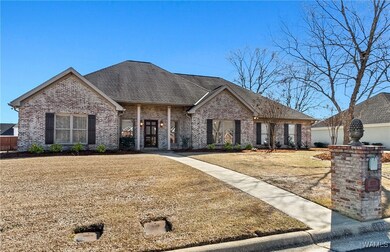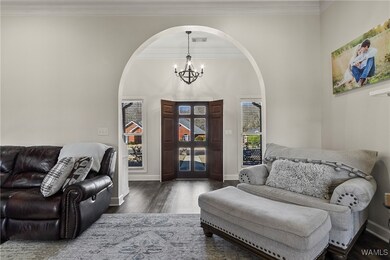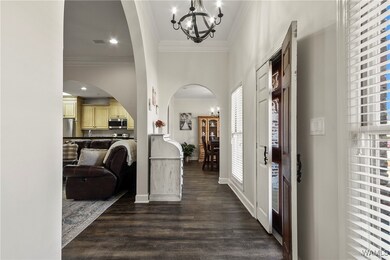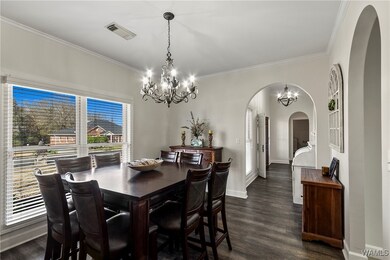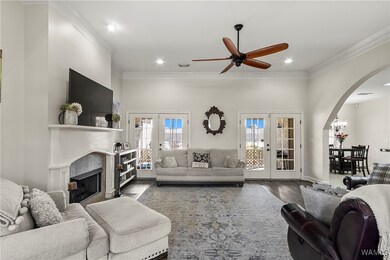
1713 Arborway Dr Tuscaloosa, AL 35405
Highlights
- Lake Privileges
- Granite Countertops
- Porch
- Vaulted Ceiling
- Formal Dining Room
- 2 Car Attached Garage
About This Home
As of May 2025Experience the charm and comfort of this stunning 4-bedroom, 2.5-bathroom brick home, spanning 2,748 square feet. Nestled in a tranquil neighborhood with access to a beautiful lake, this property offers a large level yard, a screened-in porch, and a spacious great room perfect for entertaining. This spacious home features an open floor plan with a large great room, kitchen, elegant formal dining room and a breakfast nook for special occasions. A few upgrades include new LVP flooring, new carpet in the bedrooms, updated master bath vanity, new paint thought-out. The outdoor space is an oasis with recently updated landscaping, outdoor lighting, and a sprinkler system. This home is the perfect place to create lasting memories. Don't miss this opportunity to own your dream home!
Home Details
Home Type
- Single Family
Est. Annual Taxes
- $875
Year Built
- Built in 2002
Lot Details
- 0.34 Acre Lot
- Wood Fence
- Level Lot
HOA Fees
- $21 Monthly HOA Fees
Parking
- 2 Car Attached Garage
- Garage Door Opener
- Driveway
Home Design
- Brick Exterior Construction
- Slab Foundation
- Shingle Roof
- Composition Roof
Interior Spaces
- 2,748 Sq Ft Home
- 1-Story Property
- Vaulted Ceiling
- Ceiling Fan
- Gas Log Fireplace
- Great Room with Fireplace
- Formal Dining Room
Kitchen
- Electric Oven
- Electric Range
- Microwave
- Dishwasher
- Granite Countertops
- Disposal
Bedrooms and Bathrooms
- 4 Bedrooms
- Walk-In Closet
Laundry
- Laundry Room
- Laundry on main level
Outdoor Features
- Lake Privileges
- Screened Patio
- Rain Gutters
- Porch
Schools
- Englewood Elementary School
- Hillcrest Jr Middle School
- Hillcrest High School
Utilities
- Cooling Available
- Heating Available
- Gas Water Heater
- Cable TV Available
Community Details
- Laurel Wood Subdivision
Listing and Financial Details
- Assessor Parcel Number 36-02-10-4-001-001.099
Ownership History
Purchase Details
Home Financials for this Owner
Home Financials are based on the most recent Mortgage that was taken out on this home.Purchase Details
Home Financials for this Owner
Home Financials are based on the most recent Mortgage that was taken out on this home.Similar Homes in Tuscaloosa, AL
Home Values in the Area
Average Home Value in this Area
Purchase History
| Date | Type | Sale Price | Title Company |
|---|---|---|---|
| Warranty Deed | $305,000 | -- | |
| Warranty Deed | $320,230 | -- |
Mortgage History
| Date | Status | Loan Amount | Loan Type |
|---|---|---|---|
| Open | $280,000 | New Conventional | |
| Closed | $274,500 | New Conventional | |
| Previous Owner | $320,230 | VA | |
| Previous Owner | $50,000 | Unknown |
Property History
| Date | Event | Price | Change | Sq Ft Price |
|---|---|---|---|---|
| 05/23/2025 05/23/25 | Sold | $437,000 | -0.7% | $159 / Sq Ft |
| 04/09/2025 04/09/25 | Pending | -- | -- | -- |
| 02/21/2025 02/21/25 | For Sale | $439,900 | +41.9% | $160 / Sq Ft |
| 06/29/2012 06/29/12 | Sold | $310,000 | -6.0% | $110 / Sq Ft |
| 05/30/2012 05/30/12 | Pending | -- | -- | -- |
| 05/22/2012 05/22/12 | For Sale | $329,900 | -- | $117 / Sq Ft |
Tax History Compared to Growth
Tax History
| Year | Tax Paid | Tax Assessment Tax Assessment Total Assessment is a certain percentage of the fair market value that is determined by local assessors to be the total taxable value of land and additions on the property. | Land | Improvement |
|---|---|---|---|---|
| 2024 | $875 | $68,280 | $7,000 | $61,280 |
| 2023 | $875 | $68,280 | $7,000 | $61,280 |
| 2022 | $765 | $60,140 | $7,000 | $53,140 |
| 2021 | $694 | $54,880 | $7,000 | $47,880 |
| 2020 | $1,490 | $55,180 | $7,000 | $48,180 |
| 2019 | $1,455 | $53,900 | $7,000 | $46,900 |
| 2018 | $1,455 | $53,900 | $7,000 | $46,900 |
| 2017 | $1,300 | $0 | $0 | $0 |
| 2016 | $626 | $0 | $0 | $0 |
| 2015 | $658 | $0 | $0 | $0 |
| 2014 | -- | $26,090 | $3,500 | $22,590 |
Agents Affiliated with this Home
-
Alison Hixon
A
Seller's Agent in 2025
Alison Hixon
Keller Williams Tuscaloosa
(205) 799-7134
70 Total Sales
-
Debbie Puckett

Buyer's Agent in 2025
Debbie Puckett
Keller Williams Tuscaloosa
(205) 657-8563
105 Total Sales
-
T
Seller's Agent in 2012
Tammy Bailey
Corder Real Estate
-
Pam Patrick
P
Buyer's Agent in 2012
Pam Patrick
Keller Williams Tuscaloosa
(205) 792-0192
56 Total Sales
Map
Source: West Alabama Multiple Listing Service
MLS Number: 167223
APN: 36-02-10-4-001-001.099
- 92 Cypress Dr
- 89 Cypress Dr
- 91 Cypress Dr
- 2218 Summer Haven Ln
- 1406 Plantation Rd
- 2234 Summer Haven Ln
- 2246 Summer Haven Ln
- 6240 Jackson Crossing
- 6204 Mimosa Gardens Cir
- 6298 Mimosa Gardens Cir
- 1775 Crabtree Cir
- 1601 Hunters Run
- 1640 Wakefield Dr
- 7816 Merganser Place
- 1010 61st St
- 863 66th St
- 6908 Old Greensboro Rd
- 1321 Teal Cir
- 850 Walnut Dr
- 6400 Plantation Ct
