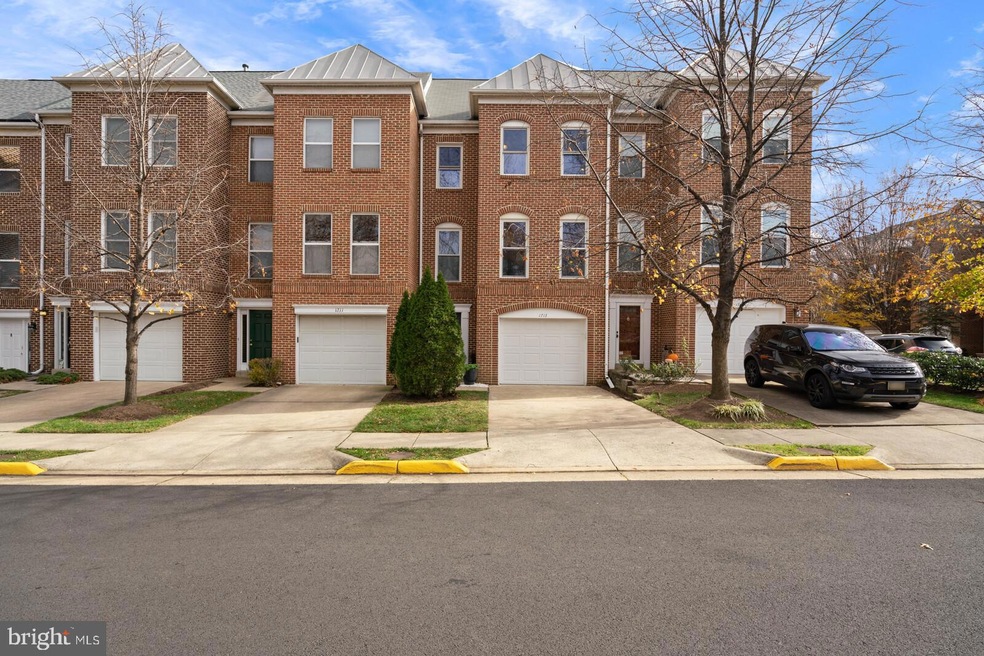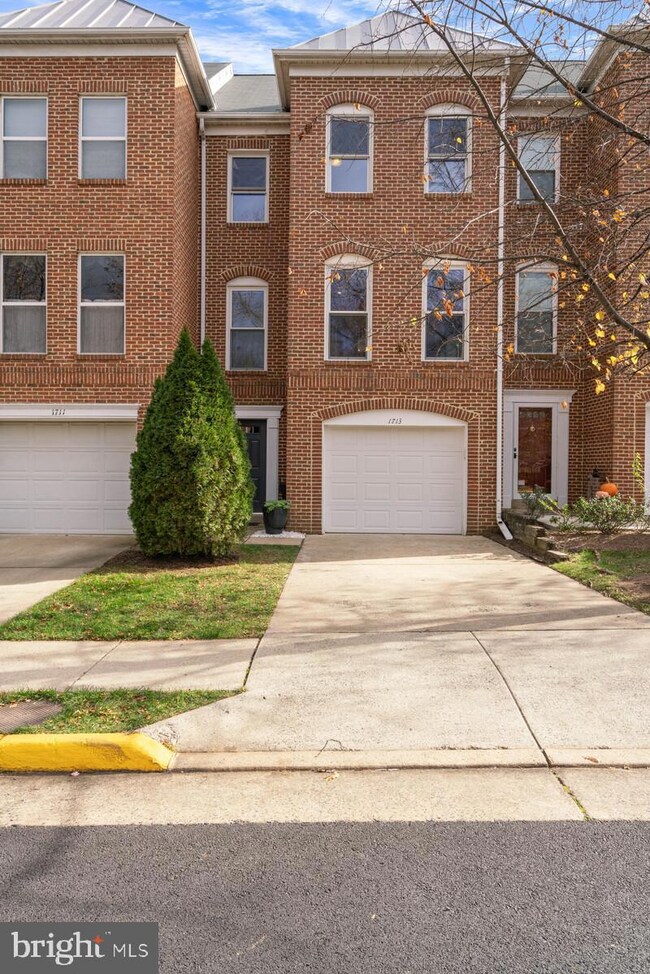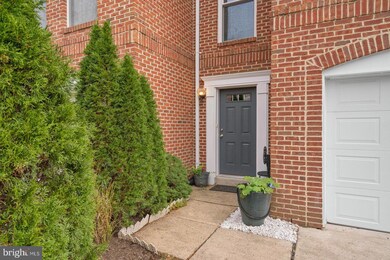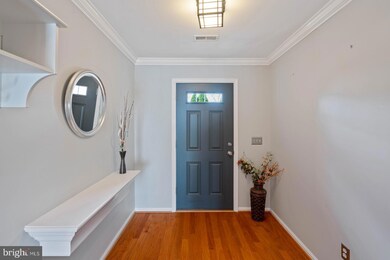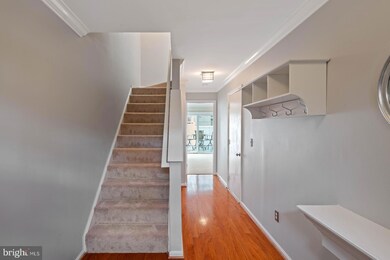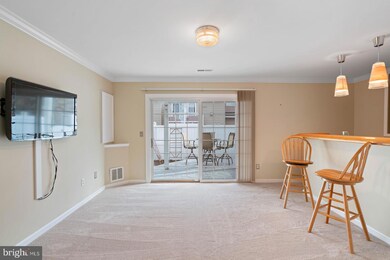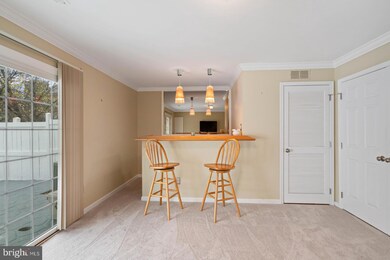
1713 Blue Flint Ct Reston, VA 20190
Reston Town Center NeighborhoodHighlights
- Fitness Center
- Gourmet Kitchen
- Contemporary Architecture
- Langston Hughes Middle School Rated A-
- Deck
- Recreation Room
About This Home
As of January 2022This stunning, updated townhome offers three levels of livable spaces in Reston within walking distance of Reston Town Center with plenty of great restaurants and shopping. Upgraded and very well maintained, this DuPont model is move-in ready. The gourmet kitchen features stainless steel appliances, upgraded white maple cabinets, hardwood floors and granite counters. The main level has hardwood floors throughout and plenty of natural light. The upper level features a prime bedroom and another spacious bedroom that can be converted into two bedrooms, and 2 full baths that have been renovated. The lower level has a recreation room with a wet bar and half bath with front door access and an attached one car garage. Outside, this home features a custom stamped concrete patio and freshly painted deck with a fenced in backyard. Newer roof (2015), new water heater (2017), neutral paint (2021) throughout, new carpet (2021) on lower and upper levels will provide you years of carefree living and peace of mind. Excellent schools and great location for walking to stores, restaurants and grocery. Community pool, clubhouse and exercise room included with property. Metro bus within 0.1 miles and metro train station is 2.5 miles.
Townhouse Details
Home Type
- Townhome
Est. Annual Taxes
- $7,255
Year Built
- Built in 1994
Lot Details
- 1,520 Sq Ft Lot
- Back Yard Fenced
- Property is in excellent condition
HOA Fees
- $133 Monthly HOA Fees
Parking
- 1 Car Attached Garage
- 1 Driveway Space
- Front Facing Garage
Home Design
- Contemporary Architecture
- Asphalt Roof
- Brick Front
Interior Spaces
- Property has 3 Levels
- Traditional Floor Plan
- Wet Bar
- Built-In Features
- Crown Molding
- Vaulted Ceiling
- Ceiling Fan
- Recessed Lighting
- Window Screens
- Sliding Doors
- Six Panel Doors
- Entrance Foyer
- Living Room
- Dining Room
- Recreation Room
Kitchen
- Gourmet Kitchen
- Gas Oven or Range
- <<builtInMicrowave>>
- Ice Maker
- Dishwasher
- Disposal
Flooring
- Wood
- Carpet
Bedrooms and Bathrooms
- 2 Bedrooms
- En-Suite Primary Bedroom
Laundry
- Laundry in unit
- Dryer
- Washer
Outdoor Features
- Deck
- Patio
Schools
- Lake Anne Elementary School
- Hughes Middle School
- South Lakes High School
Utilities
- Forced Air Zoned Cooling and Heating System
- Vented Exhaust Fan
- Programmable Thermostat
- Natural Gas Water Heater
Listing and Financial Details
- Tax Lot 58
- Assessor Parcel Number 0171 204B0058
Community Details
Overview
- Association fees include management, reserve funds, lawn care front, pool(s), recreation facility, snow removal, trash, road maintenance
- Reston Town Center Subdivision, Dupont Floorplan
Amenities
- Common Area
- Community Center
Recreation
- Fitness Center
- Community Pool
- Jogging Path
- Bike Trail
Ownership History
Purchase Details
Home Financials for this Owner
Home Financials are based on the most recent Mortgage that was taken out on this home.Purchase Details
Home Financials for this Owner
Home Financials are based on the most recent Mortgage that was taken out on this home.Purchase Details
Home Financials for this Owner
Home Financials are based on the most recent Mortgage that was taken out on this home.Purchase Details
Home Financials for this Owner
Home Financials are based on the most recent Mortgage that was taken out on this home.Purchase Details
Home Financials for this Owner
Home Financials are based on the most recent Mortgage that was taken out on this home.Similar Homes in Reston, VA
Home Values in the Area
Average Home Value in this Area
Purchase History
| Date | Type | Sale Price | Title Company |
|---|---|---|---|
| Deed | $639,000 | Cardinal Title | |
| Deed | $639,000 | Old Republic National Title | |
| Deed | -- | -- | |
| Warranty Deed | $492,000 | -- | |
| Deed | $206,000 | -- | |
| Deed | $194,794 | -- | |
| Deed | $59,819 | -- |
Mortgage History
| Date | Status | Loan Amount | Loan Type |
|---|---|---|---|
| Open | $479,250 | New Conventional | |
| Closed | $479,250 | New Conventional | |
| Previous Owner | $125,000 | No Value Available | |
| Previous Owner | -- | No Value Available | |
| Previous Owner | $125,000 | Credit Line Revolving | |
| Previous Owner | $202,000 | New Conventional | |
| Previous Owner | $191,000 | No Value Available | |
| Previous Owner | $155,800 | No Value Available |
Property History
| Date | Event | Price | Change | Sq Ft Price |
|---|---|---|---|---|
| 02/04/2022 02/04/22 | Rented | $2,950 | +3.5% | -- |
| 01/28/2022 01/28/22 | For Rent | $2,850 | 0.0% | -- |
| 01/21/2022 01/21/22 | Sold | $639,000 | -1.7% | $336 / Sq Ft |
| 12/15/2021 12/15/21 | Pending | -- | -- | -- |
| 12/02/2021 12/02/21 | For Sale | $649,900 | -- | $342 / Sq Ft |
Tax History Compared to Growth
Tax History
| Year | Tax Paid | Tax Assessment Tax Assessment Total Assessment is a certain percentage of the fair market value that is determined by local assessors to be the total taxable value of land and additions on the property. | Land | Improvement |
|---|---|---|---|---|
| 2024 | $8,096 | $660,090 | $190,000 | $470,090 |
| 2023 | $7,455 | $623,100 | $170,000 | $453,100 |
| 2022 | $7,870 | $649,600 | $170,000 | $479,600 |
| 2021 | $7,255 | $584,380 | $155,000 | $429,380 |
| 2020 | $7,535 | $602,050 | $155,000 | $447,050 |
| 2019 | $7,202 | $575,470 | $155,000 | $420,470 |
| 2018 | $6,083 | $528,970 | $155,000 | $373,970 |
| 2017 | $6,181 | $511,640 | $145,000 | $366,640 |
| 2016 | $6,168 | $511,640 | $145,000 | $366,640 |
| 2015 | $5,950 | $511,640 | $145,000 | $366,640 |
| 2014 | $5,761 | $496,390 | $135,000 | $361,390 |
Agents Affiliated with this Home
-
Debbie W. Hsu

Seller's Agent in 2022
Debbie W. Hsu
RE/MAX
(240) 476-4355
1 in this area
101 Total Sales
-
Maria Georgiev

Seller's Agent in 2022
Maria Georgiev
Samson Properties
(425) 445-6730
1 in this area
42 Total Sales
Map
Source: Bright MLS
MLS Number: VAFX2028280
APN: 0171-204B0058
- 1720 Lake Shore Crest Dr Unit 34
- 1720 Lake Shore Crest Dr Unit 35
- 12013 Taliesin Place Unit 33
- 1716 Lake Shore Crest Dr Unit 16
- 12009 Taliesin Place Unit 36
- 1701 Lake Shore Crest Dr Unit 11
- 12005 Taliesin Place Unit 35
- 1705 Lake Shore Crest Dr Unit 25
- 12001 Taliesin Place Unit 13
- 12025 New Dominion Pkwy Unit 305
- 12025 New Dominion Pkwy Unit 509
- 12129 Chancery Station Cir
- 11990 Market St Unit 603
- 11990 Market St Unit 907
- 11990 Market St Unit 101
- 11990 Market St Unit 701
- 11990 Market St Unit 1404
- 11990 Market St Unit 805
- 12170 Abington Hall Place Unit 201
- 12180 Abington Hall Place Unit 301
