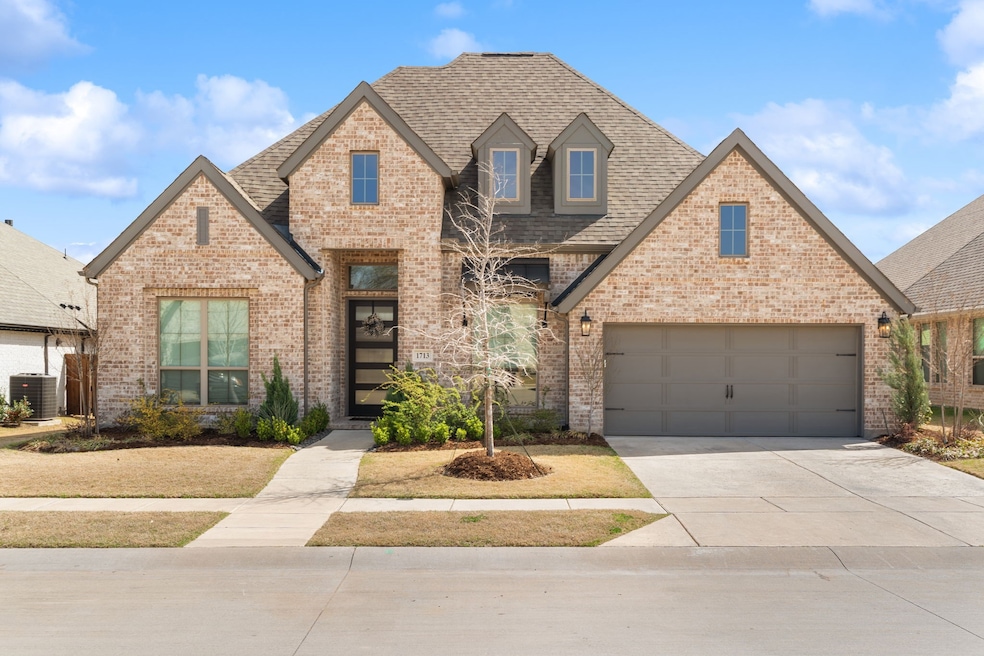1713 Cannon St van Alstyne, TX 75495
Estimated payment $5,032/month
Highlights
- Open Floorplan
- Clubhouse
- Community Pool
- John & Nelda Partin Elementary School Rated A
- Golf Cart Garage
- 3 Car Attached Garage
About This Home
This stunning 4-bedroom, 3.5-bath home with an office and media room is truly better than new!!! So many upgrades and modern conveniences have been added throughout. The incredible media room comes complete with a 4K projector, screen, surround sound, media equipment, and cozy chairs. The living room features a Frame TV with built-in audio equipment and in-ceiling speakers, all included with purchase. High-end window coverings, including automated shades in the living, dining, and breakfast areas, add both elegance and function. Additional upgrades include custom cabinetry in the garage, laundry room, and bathrooms, upgraded door and drawer pulls, ceiling fans on the back porch and in guest bedrooms, and convenient under-eave plugs for holiday lights or security cameras. The spacious 3-car tandem garage stands out with built-in storage and a professionally installed epoxy floor. Located in Van Alstyne ISD, this home is situated in an amazing neighborhood that features a community pool, park, and walking trails, with convenient access to Highway 75 for an easy commute.
Listing Agent
Fathom Realty Brokerage Phone: 888-455-6040 License #0773402 Listed on: 08/23/2025

Open House Schedule
-
Sunday, September 21, 20252:00 to 4:00 pm9/21/2025 2:00:00 PM +00:009/21/2025 4:00:00 PM +00:00Add to Calendar
Home Details
Home Type
- Single Family
Est. Annual Taxes
- $17,220
Year Built
- Built in 2022
Lot Details
- 8,146 Sq Ft Lot
- Wood Fence
- Aluminum or Metal Fence
HOA Fees
- $81 Monthly HOA Fees
Parking
- 3 Car Attached Garage
- Tandem Parking
- Epoxy Flooring
- Multiple Garage Doors
- Golf Cart Garage
Home Design
- Slab Foundation
- Shingle Roof
Interior Spaces
- 3,090 Sq Ft Home
- 1-Story Property
- Open Floorplan
- Built-In Features
- Living Room with Fireplace
Kitchen
- Eat-In Kitchen
- Gas Oven
- Built-In Gas Range
- Microwave
- Dishwasher
- Kitchen Island
- Disposal
Bedrooms and Bathrooms
- 4 Bedrooms
- Walk-In Closet
- Double Vanity
Laundry
- Laundry Room
- Washer and Electric Dryer Hookup
Schools
- John And Nelda Partin Elementary School
- Van Alstyne High School
Utilities
- Central Heating and Cooling System
- High Speed Internet
Listing and Financial Details
- Assessor Parcel Number 409907
- Tax Block B
Community Details
Overview
- Association fees include all facilities, management, ground maintenance
- Sbb Management Association
- Mantua Subdivision
Amenities
- Clubhouse
Recreation
- Community Playground
- Community Pool
- Park
Map
Home Values in the Area
Average Home Value in this Area
Tax History
| Year | Tax Paid | Tax Assessment Tax Assessment Total Assessment is a certain percentage of the fair market value that is determined by local assessors to be the total taxable value of land and additions on the property. | Land | Improvement |
|---|---|---|---|---|
| 2025 | $17,220 | $608,776 | $92,454 | $516,322 |
| 2024 | $17,220 | $643,994 | $103,776 | $540,218 |
| 2023 | $16,515 | $617,120 | $75,964 | $541,156 |
| 2022 | $2,174 | $75,964 | $75,964 | $0 |
| 2021 | $307 | $10,241 | $10,241 | $0 |
Property History
| Date | Event | Price | Change | Sq Ft Price |
|---|---|---|---|---|
| 08/23/2025 08/23/25 | For Sale | $660,000 | +0.9% | $214 / Sq Ft |
| 02/14/2023 02/14/23 | Sold | -- | -- | -- |
| 01/26/2023 01/26/23 | Pending | -- | -- | -- |
| 01/25/2023 01/25/23 | Price Changed | $653,900 | +0.6% | $210 / Sq Ft |
| 12/16/2022 12/16/22 | Price Changed | $649,900 | -6.6% | $209 / Sq Ft |
| 11/15/2022 11/15/22 | For Sale | $695,900 | 0.0% | $224 / Sq Ft |
| 08/31/2022 08/31/22 | Off Market | -- | -- | -- |
| 08/12/2022 08/12/22 | Pending | -- | -- | -- |
| 07/07/2022 07/07/22 | Price Changed | $695,900 | -0.6% | $224 / Sq Ft |
| 07/06/2022 07/06/22 | Price Changed | $699,900 | -3.3% | $225 / Sq Ft |
| 05/24/2022 05/24/22 | For Sale | $723,900 | -- | $233 / Sq Ft |
Purchase History
| Date | Type | Sale Price | Title Company |
|---|---|---|---|
| Warranty Deed | -- | Chicago Title | |
| Special Warranty Deed | -- | Chicago Title |
Source: North Texas Real Estate Information Systems (NTREIS)
MLS Number: 21038720
APN: 409907
- 1704 Cannon St
- 1728 Cannon St
- 1845 Leo Dr
- 1847 Rosedale Ave
- 1851 Rosedale Ave
- 1824 Rosedale Ave
- 1849 Finn Ave
- 1823 Bell Ct
- 1856 Finn Ave
- 1829 Finn Ave
- 1822 Bell Ct
- 2041 Mack Ave
- 2072 Cuellar Way
- Plan Greyton at Mantua Point - 40ft. lots
- Plan London at Mantua Point - 40ft. lots
- Plan Warrenton at Mantua Point - 40ft. lots
- Plan Devon at Mantua Point - 40ft. lots
- Plan Dawson at Mantua Point - 40ft. lots
- Plan Worthington at Mantua Point - 40ft. lots
- Plan Lynnwood at Mantua Point - 40ft. lots
- 1504 Foxglove Dr
- 304 S Hopson St
- 518 Manchester St
- 305 Glenwick Ln
- 1901 Barnhill Ln
- 504 Lavender Dr
- 102 Bailey St
- 1712 S Waco St
- 271 Texana St
- 424 Martin Duke Rd
- 948 Ravenwood Ln
- 924 Billups Dr
- 915 Hurstwood Dr
- 1340 County Road 1106
- 2200 Buddy Hayes Blvd
- 197 Blackthorn Dr
- 3213 Greymoore Dr
- 3129 Bent Creek Dr
- 3241 Bowen St
- 3109 Bent Creek Dr






