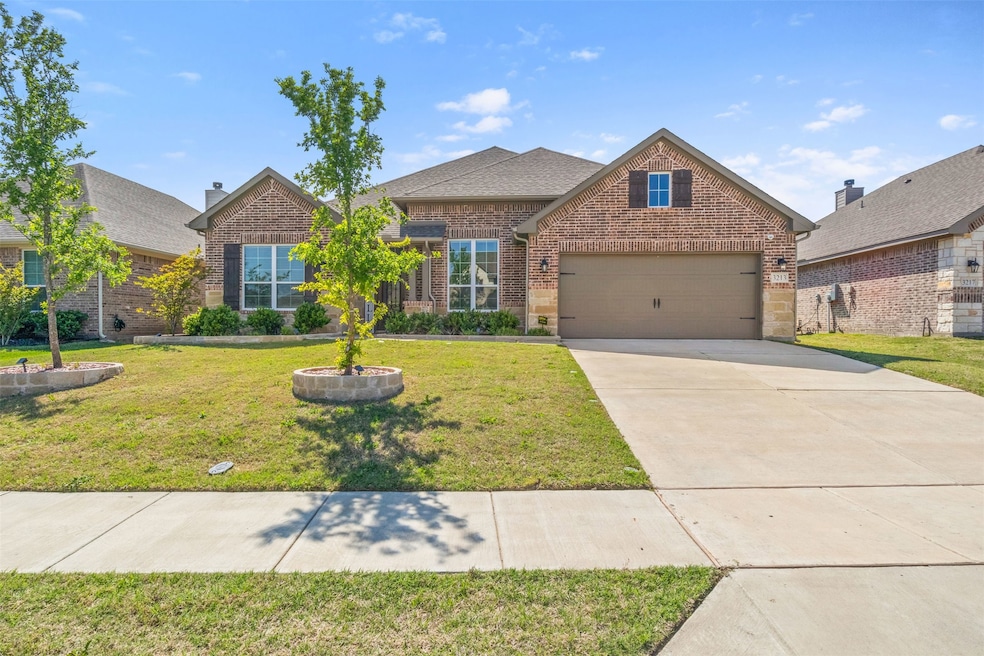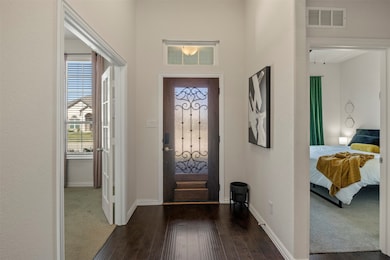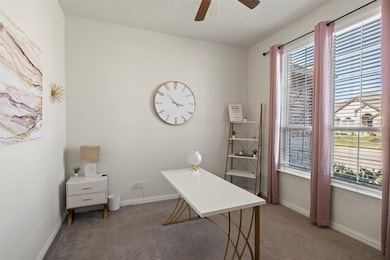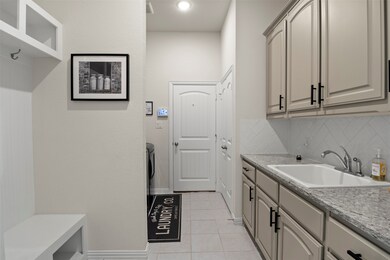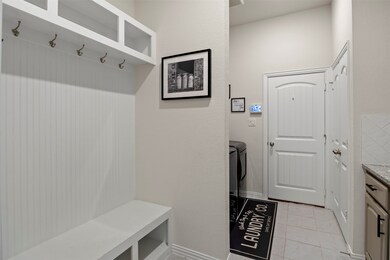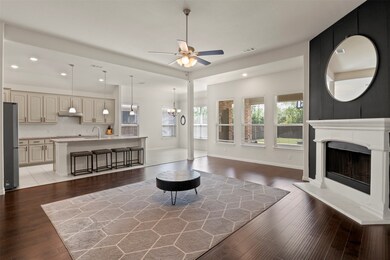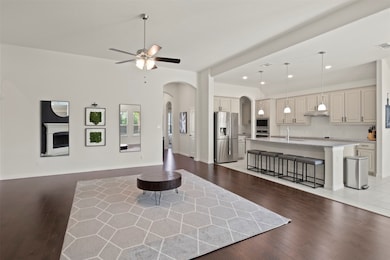Highlights
- Granite Countertops
- Eat-In Kitchen
- Kitchen Island
- 2 Car Attached Garage
- Walk-In Closet
- Ceramic Tile Flooring
About This Home
Welcome to this beautifully maintained east facing home in the neighborhood of Green Meadows. You'll never need to turn on a light in the daytime, the natural light beams thru every window. This dream home offers a spacious open floorplan with 4 bedrooms 3 full baths and an office. This home backs up to a beautiful tree line with the perfect size yard for the kids to enjoy and spacious enough to add a pool. This home is all electric with a wood burning fireplace and spray foam insulation to keep the home warm and cool thru out the seasons! Each bedroom has a walk in closet with rooms large enough for king beds. This is a great family friendly neighborhood
Listing Agent
EXP REALTY Brokerage Phone: 214-783-0385 License #0609750 Listed on: 05/20/2025

Home Details
Home Type
- Single Family
Est. Annual Taxes
- $6,972
Year Built
- Built in 2021
Lot Details
- 8,538 Sq Ft Lot
- Wood Fence
- Back Yard
HOA Fees
- $46 Monthly HOA Fees
Parking
- 2 Car Attached Garage
- Garage Door Opener
Interior Spaces
- 2,525 Sq Ft Home
- 1-Story Property
- Wood Burning Fireplace
- Dryer
Kitchen
- Eat-In Kitchen
- Electric Oven
- Electric Cooktop
- <<microwave>>
- Dishwasher
- Kitchen Island
- Granite Countertops
- Disposal
Flooring
- Carpet
- Ceramic Tile
- Vinyl Plank
Bedrooms and Bathrooms
- 4 Bedrooms
- Walk-In Closet
- 3 Full Bathrooms
Schools
- Rosamond-Sherley Elementary School
- Anna High School
Utilities
- Electric Water Heater
- High Speed Internet
- Cable TV Available
Listing and Financial Details
- Residential Lease
- Property Available on 5/20/25
- Tenant pays for all utilities, cable TV, electricity, sewer, trash collection
- Legal Lot and Block 22 / A
- Assessor Parcel Number R1231100A02201
Community Details
Overview
- Association fees include ground maintenance
- Association Principal Mgt. Association
- Green Meadows Subdivision
Pet Policy
- Pet Deposit $850
- 2 Pets Allowed
- Dogs Allowed
Map
Source: North Texas Real Estate Information Systems (NTREIS)
MLS Number: 20943202
APN: R-12311-00A-0220-1
- 3225 Greymoore Dr
- 3220 Greymoore Dr
- 3224 Greymoore Dr
- 3306 Greymoore Dr
- 3137 Greymoore Dr
- 3133 Greymoore Dr
- 3129 Greymoore Dr
- 3121 Bent Creek Dr
- 101 Aberdeen Dr
- 3120 Bent Creek Dr
- 3145 Bowen St
- 224 Belford St S
- 3113 Bowen St
- 240 Garrett St
- 102 Butler
- 132 Bowen St
- 145 Collin St
- 318 Garrett Ct
- 161 Collin St
- 3216 Elam Dr
