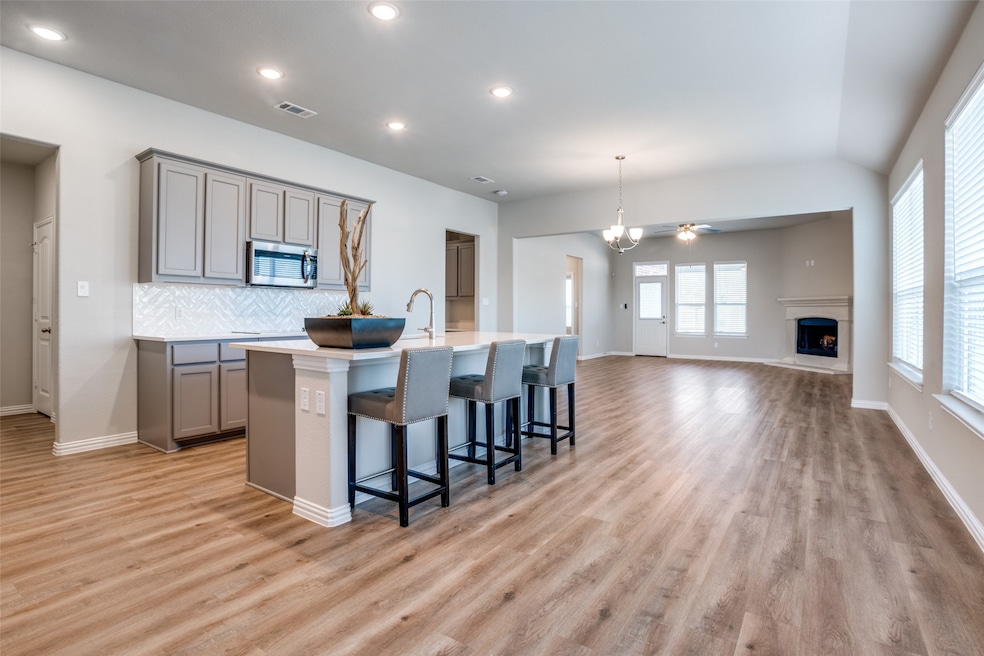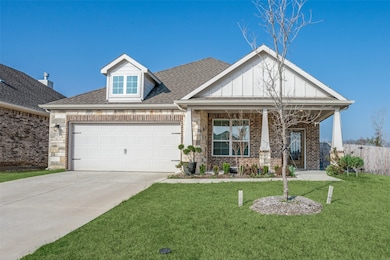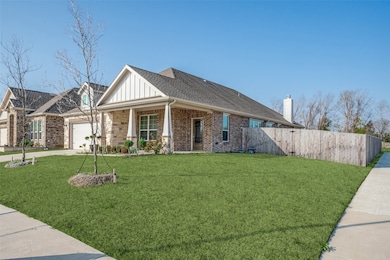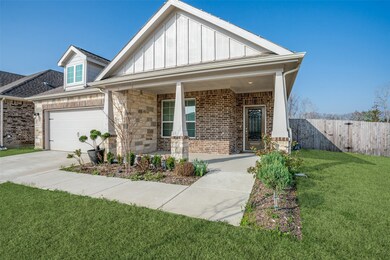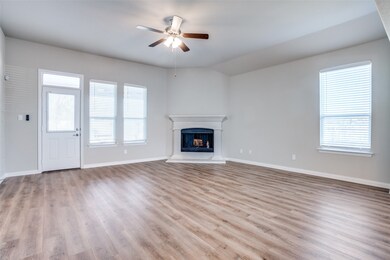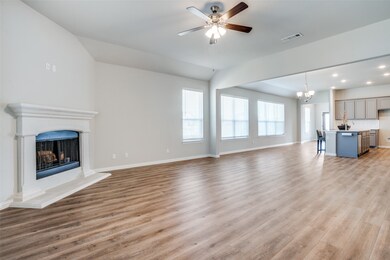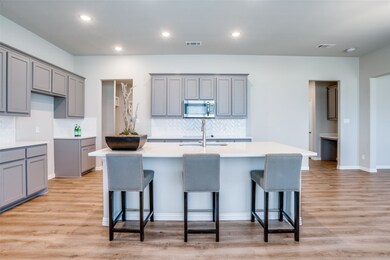Highlights
- Open Floorplan
- Corner Lot
- Covered patio or porch
- Traditional Architecture
- Granite Countertops
- 2 Car Attached Garage
About This Home
It's all the little things with this home. You really will need to see it for yourself! It's not just the OPEN CONCEPT, SINGLE-STORY, SPACIOUS floor plan. It's not even that it's LIGHT AND BRIGHT and WELCOMING or the STUNNING DESIGNER FINISHES. Sure, the FRONT FLEX ROOM can be a great STUDY OR 4TH BEDROOM. Did we mention the 3 dedicated bedrooms all have WALK-IN CLOSETS WITH CUSTOM CLOSET SYSTEMS? Take a look at the GORGEOUS LANDSCAPED BACKYARD WITH AN EXTENDED PATIO AND SHED. We personally love the BUILT-IN DESK in the hallway as a great home station, the CHARMING BUILT-IN MUD DROP, and the fact that this utility room has BUILT-IN CABINETS AND A SINK! If you know, you know. This sure doesn't feel like a rental. The moment you enter the QUIET, FRIENDLY, BOUTIQUE NEIGHBORHOOD of Green Meadows and pull up to this LOVELY CORNER LOT, you will find yourself home. You really just have to see for yourself!
Listing Agent
eXp Realty LLC Brokerage Phone: 972-746-9360 License #0602104 Listed on: 06/15/2025

Home Details
Home Type
- Single Family
Est. Annual Taxes
- $8,144
Year Built
- Built in 2022
Lot Details
- 10,411 Sq Ft Lot
- Wood Fence
- Landscaped
- Corner Lot
- Back Yard
HOA Fees
- $46 Monthly HOA Fees
Parking
- 2 Car Attached Garage
- Front Facing Garage
Home Design
- Traditional Architecture
- Brick Exterior Construction
- Slab Foundation
- Composition Roof
Interior Spaces
- 2,257 Sq Ft Home
- 1-Story Property
- Open Floorplan
- Wood Burning Fireplace
- Stone Fireplace
- Washer and Electric Dryer Hookup
Kitchen
- <<microwave>>
- Dishwasher
- Granite Countertops
- Disposal
Flooring
- Carpet
- Tile
- Luxury Vinyl Plank Tile
Bedrooms and Bathrooms
- 3 Bedrooms
- Walk-In Closet
- 2 Full Bathrooms
Outdoor Features
- Covered patio or porch
Schools
- Joe K Bryant Elementary School
- Anna High School
Utilities
- Central Heating and Cooling System
- Underground Utilities
- Electric Water Heater
- High Speed Internet
Listing and Financial Details
- Residential Lease
- Property Available on 6/15/25
- Tenant pays for all utilities, grounds care, insurance
- Negotiable Lease Term
- Legal Lot and Block 1 / B
- Assessor Parcel Number R1231100B00101
Community Details
Overview
- Association fees include management, insurance, ground maintenance
- Associa Principal Management Association
- Green Meadows Subdivision
Pet Policy
- Call for details about the types of pets allowed
Map
Source: North Texas Real Estate Information Systems (NTREIS)
MLS Number: 20970633
APN: R-12311-00B-0010-1
- 3133 Greymoore Dr
- 3129 Greymoore Dr
- 3213 Greymoore Dr
- 3121 Bent Creek Dr
- 3225 Greymoore Dr
- 3220 Greymoore Dr
- 3224 Greymoore Dr
- 3120 Bent Creek Dr
- 3145 Bowen St
- 3306 Greymoore Dr
- 3113 Bowen St
- 102 Butler
- 101 Aberdeen Dr
- 132 Bowen St
- 224 Belford St S
- 240 Garrett St
- 145 Collin St
- 161 Collin St
- 318 Garrett Ct
- 137 Ryan St
