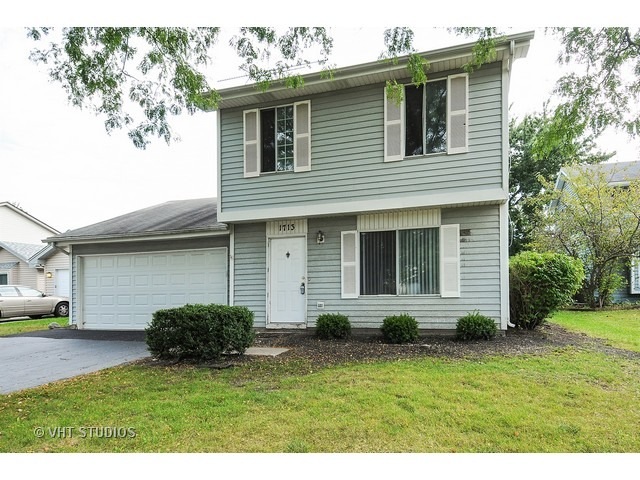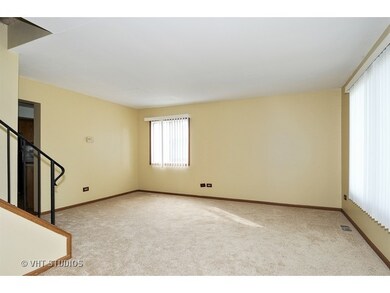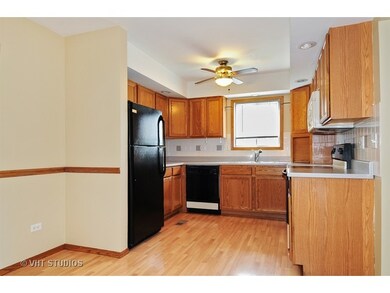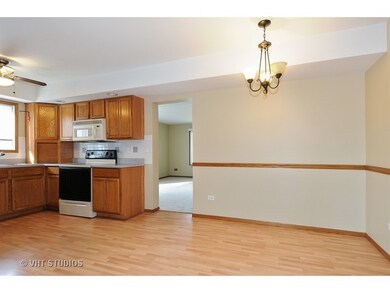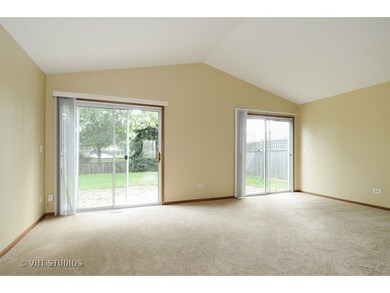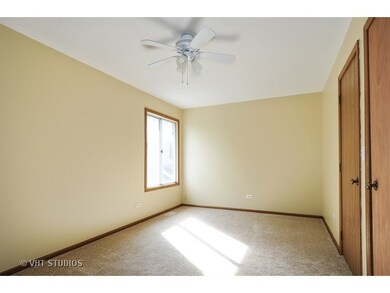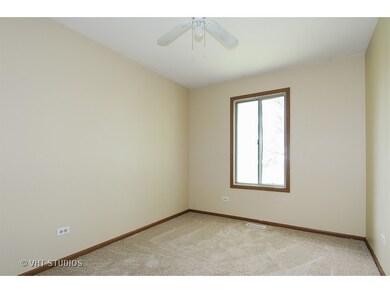
1713 Cumberland Rd Unit 8B Aurora, IL 60504
South East Village NeighborhoodHighlights
- Attached Garage
- Breakfast Bar
- Southern Exposure
- Gombert Elementary School Rated A
- Forced Air Heating and Cooling System
About This Home
As of July 2022A south exposure cozy home with a flowing floor plan. Including a vaulted ceiling family room that opens up to two large double sliding glass doors leading to a widespread backyard equipped with a brick patio and a tall privacy fence! Spacious eat-in kitchen emerged with a sizable laundry room with plenty of floor to ceiling cabinet space. Neutrally decorated with fresh paint and new carpeting throughout the entire home! This home is topped off with a master suite that includes a Hollywood bath, large closet, as well as ceiling fans in each bedroom! Plus a 13 month HWA Home Warranty. Move in ready and waiting for you!
Last Buyer's Agent
Ryan Occhipinti
RE/MAX Professionals Select
Home Details
Home Type
- Single Family
Est. Annual Taxes
- $5,877
Year Built
- 1987
Parking
- Attached Garage
- Garage Is Owned
Home Design
- Vinyl Siding
Kitchen
- Breakfast Bar
- Oven or Range
- Microwave
- Dishwasher
Laundry
- Laundry on main level
- Dryer
- Washer
Utilities
- Forced Air Heating and Cooling System
- Heating System Uses Gas
Additional Features
- Laminate Flooring
- Southern Exposure
Ownership History
Purchase Details
Home Financials for this Owner
Home Financials are based on the most recent Mortgage that was taken out on this home.Purchase Details
Home Financials for this Owner
Home Financials are based on the most recent Mortgage that was taken out on this home.Purchase Details
Home Financials for this Owner
Home Financials are based on the most recent Mortgage that was taken out on this home.Purchase Details
Home Financials for this Owner
Home Financials are based on the most recent Mortgage that was taken out on this home.Purchase Details
Home Financials for this Owner
Home Financials are based on the most recent Mortgage that was taken out on this home.Purchase Details
Purchase Details
Home Financials for this Owner
Home Financials are based on the most recent Mortgage that was taken out on this home.Map
Similar Homes in the area
Home Values in the Area
Average Home Value in this Area
Purchase History
| Date | Type | Sale Price | Title Company |
|---|---|---|---|
| Warranty Deed | -- | Owen Kip R | |
| Quit Claim Deed | -- | Owen Kip R | |
| Warranty Deed | $172,000 | Baird & Warner Title Svcs In | |
| Warranty Deed | $186,500 | -- | |
| Warranty Deed | $153,500 | Git | |
| Legal Action Court Order | -- | -- | |
| Quit Claim Deed | $122,500 | -- | |
| Warranty Deed | $122,500 | -- |
Mortgage History
| Date | Status | Loan Amount | Loan Type |
|---|---|---|---|
| Open | $291,650 | New Conventional | |
| Closed | $291,650 | New Conventional | |
| Previous Owner | $171,900 | VA | |
| Previous Owner | $186,500 | Purchase Money Mortgage | |
| Previous Owner | $93,000 | Purchase Money Mortgage | |
| Previous Owner | $121,450 | FHA |
Property History
| Date | Event | Price | Change | Sq Ft Price |
|---|---|---|---|---|
| 07/08/2022 07/08/22 | Sold | $307,000 | +5.1% | $190 / Sq Ft |
| 05/31/2022 05/31/22 | Pending | -- | -- | -- |
| 05/27/2022 05/27/22 | For Sale | $292,000 | +69.9% | $180 / Sq Ft |
| 12/02/2016 12/02/16 | Sold | $171,900 | -1.8% | $106 / Sq Ft |
| 10/19/2016 10/19/16 | Pending | -- | -- | -- |
| 10/06/2016 10/06/16 | For Sale | $175,000 | -- | $108 / Sq Ft |
Tax History
| Year | Tax Paid | Tax Assessment Tax Assessment Total Assessment is a certain percentage of the fair market value that is determined by local assessors to be the total taxable value of land and additions on the property. | Land | Improvement |
|---|---|---|---|---|
| 2023 | $5,877 | $80,320 | $22,780 | $57,540 |
| 2022 | $0 | $71,490 | $20,120 | $51,370 |
| 2021 | $0 | $68,940 | $19,400 | $49,540 |
| 2020 | $0 | $68,940 | $19,400 | $49,540 |
| 2019 | $4,650 | $65,570 | $18,450 | $47,120 |
| 2018 | $4,650 | $58,650 | $16,390 | $42,260 |
| 2017 | $4,564 | $56,660 | $15,830 | $40,830 |
| 2016 | $4,472 | $54,370 | $15,190 | $39,180 |
| 2015 | $4,413 | $51,620 | $14,420 | $37,200 |
| 2014 | $4,426 | $50,420 | $13,960 | $36,460 |
| 2013 | $4,382 | $50,770 | $14,060 | $36,710 |
Source: Midwest Real Estate Data (MRED)
MLS Number: MRD09361078
APN: 07-31-315-033
- 2520 Dorothy Dr
- 2525 Ridge Rd Unit 6
- 2675 Dorothy Dr
- 2690 Moss Ln
- 2645 Lindrick Ln
- 2630 Lindrick Ln
- 1932 Royal Ln
- 1874 Wisteria Dr Unit 333
- 2355 Avalon Ct
- 2410 Oakfield Ct
- 1913 Misty Ridge Ln Unit 5
- 2245 Lakeside Dr
- 2665 Tiffany St
- 2270 Twilight Dr Unit 2270
- 2278 Twilight Dr
- 1917 Turtle Creek Ct
- 1420 Bar Harbour Rd
- 3025 Diane Dr
- 2495 Hafenrichter Rd
- 2136 Colonial St Unit 1
