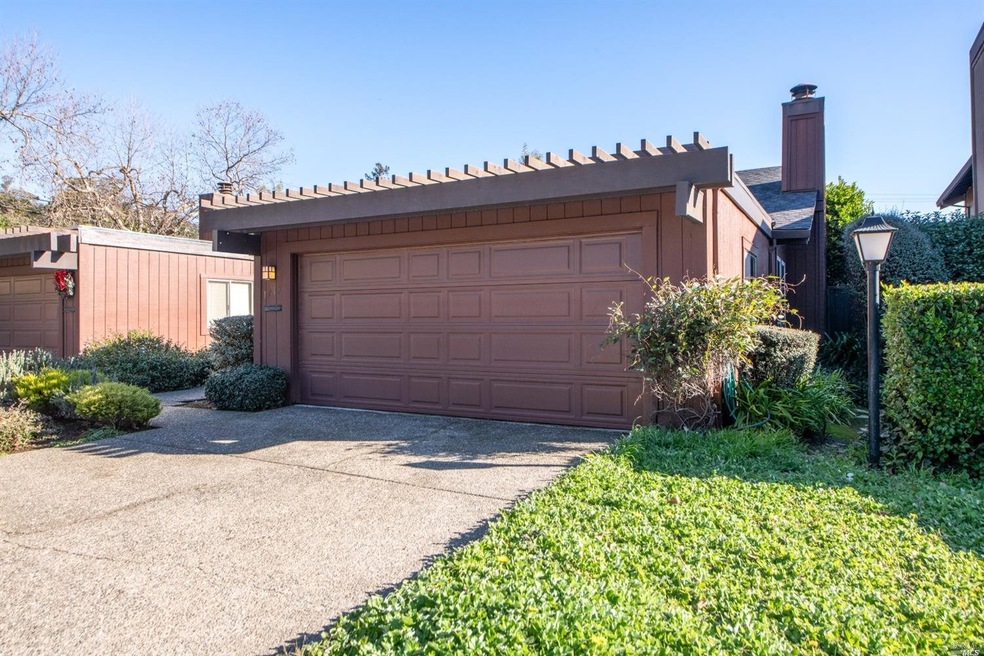
1713 Grand Ave San Rafael, CA 94901
Dominican NeighborhoodEstimated Value: $710,994 - $924,000
Highlights
- Living Room with Attached Deck
- End Unit
- 2 Car Direct Access Garage
- Terra Linda High School Rated A-
- Formal Dining Room
- Bathtub with Shower
About This Home
As of February 2020ONE LEVEL, 2 Car Attached Garage with Interior Access. 1 of 8 PUD units. Enjoy a Wood Burning Fireplace in the living room which opens to dining area and kitchen. Anderson sliding glass doors open to wrap around patio. Large master bedroom has abundant closet space and a wall of windows. Laundry Room in home, Updated bath has double vanity. Kitchen has Corian counters. Double Paned Windows throughout, New gas furnace 2008, Flooring 2016, New Roof 2013, xt Ext. painted 2017. The private park has a large lawn for playing with your dog and a bench for relaxing. Guest Parking. Convenient location to 101 North & South, Dominican University Campus, Whole Foods, Trader Joe's, Downtown Shopping, Dining & Movie Theater.
Last Agent to Sell the Property
Golden Gate Sotheby's License #00919610 Listed on: 01/07/2020

Property Details
Home Type
- Condominium
Est. Annual Taxes
- $10,399
Year Built
- Built in 1974
Lot Details
- End Unit
- Wood Fence
- Landscaped
- Front and Back Yard Sprinklers
HOA Fees
- $425 Monthly HOA Fees
Parking
- 2 Car Direct Access Garage
- 2 Open Parking Spaces
- Garage Door Opener
- Guest Parking
Home Design
- Side-by-Side
- Slab Foundation
- Frame Construction
- Ceiling Insulation
- Tar and Gravel Roof
- Composition Roof
- Wood Siding
Interior Spaces
- 1,194 Sq Ft Home
- 1-Story Property
- Ceiling Fan
- Wood Burning Fireplace
- Brick Fireplace
- Formal Entry
- Living Room with Fireplace
- Living Room with Attached Deck
- Formal Dining Room
- Storage
Kitchen
- Range Hood
- Microwave
- Dishwasher
- Synthetic Countertops
Flooring
- Carpet
- Laminate
Bedrooms and Bathrooms
- 2 Bedrooms
- 1 Full Bathroom
- Tile Bathroom Countertop
- Low Flow Toliet
- Bathtub with Shower
Laundry
- Laundry in unit
- Dryer
- Washer
- 220 Volts In Laundry
Home Security
Utilities
- Central Heating
- Heating System Uses Natural Gas
- Natural Gas Connected
- Gas Water Heater
- Cable TV Available
Listing and Financial Details
- Assessor Parcel Number 015-131-02
Community Details
Overview
- Association fees include management, maintenance exterior, trash, ground maintenance, insurance, roof, water
- Grand Avenue Townhouse Owner Association
- Greenbelt
- Planned Unit Development
Security
- Carbon Monoxide Detectors
- Fire and Smoke Detector
Ownership History
Purchase Details
Purchase Details
Home Financials for this Owner
Home Financials are based on the most recent Mortgage that was taken out on this home.Similar Homes in San Rafael, CA
Home Values in the Area
Average Home Value in this Area
Purchase History
| Date | Buyer | Sale Price | Title Company |
|---|---|---|---|
| Bamberger Debbie | -- | None Listed On Document | |
| Josephs Clark H | $650,000 | First American Title Company |
Mortgage History
| Date | Status | Borrower | Loan Amount |
|---|---|---|---|
| Previous Owner | Josephs Clark H | $487,500 |
Property History
| Date | Event | Price | Change | Sq Ft Price |
|---|---|---|---|---|
| 02/12/2020 02/12/20 | Sold | $650,000 | 0.0% | $544 / Sq Ft |
| 01/30/2020 01/30/20 | Pending | -- | -- | -- |
| 01/07/2020 01/07/20 | For Sale | $650,000 | -- | $544 / Sq Ft |
Tax History Compared to Growth
Tax History
| Year | Tax Paid | Tax Assessment Tax Assessment Total Assessment is a certain percentage of the fair market value that is determined by local assessors to be the total taxable value of land and additions on the property. | Land | Improvement |
|---|---|---|---|---|
| 2024 | $10,399 | $694,242 | $268,047 | $426,195 |
| 2023 | $10,194 | $680,632 | $262,792 | $417,840 |
| 2022 | $9,659 | $667,287 | $257,640 | $409,647 |
| 2021 | $9,507 | $654,208 | $252,590 | $401,618 |
| 2020 | $4,569 | $244,137 | $86,629 | $157,508 |
| 2019 | $3,904 | $239,351 | $84,931 | $154,420 |
| 2018 | $3,876 | $234,658 | $83,266 | $151,392 |
| 2017 | $3,757 | $230,057 | $81,633 | $148,424 |
| 2016 | $3,618 | $225,547 | $80,033 | $145,514 |
| 2015 | $3,464 | $222,160 | $78,831 | $143,329 |
| 2014 | $3,300 | $217,808 | $77,287 | $140,521 |
Agents Affiliated with this Home
-
Linda Saint Amant

Seller's Agent in 2020
Linda Saint Amant
Golden Gate Sotheby's
(415) 990-2154
2 in this area
20 Total Sales
-
Jennifer Harris-Marks

Buyer's Agent in 2020
Jennifer Harris-Marks
Coldwell Banker Realty
(415) 464-2424
3 in this area
68 Total Sales
Map
Source: Bay Area Real Estate Information Services (BAREIS)
MLS Number: 21930681
APN: 015-131-02
- 1723 Grand Ave
- 1508 Lincoln Ave
- 1579 Lincoln Ave Unit 309
- 1579 Lincoln Ave Unit 211
- 1616 Grand Ave
- 833 Belle Ave
- 335 Paloma Ave
- 31 Corte Mesa Dr
- 0 Coleman Dr Unit 325018371
- 317 Coleman Dr
- 105 Graceland Dr
- 110 Mountain View Ave
- 1433 Nye St
- 1314 Grand Ave
- 217 Locust Ave
- 1214 Lincoln Ave
- 57 Fair Dr
- 86 Fair Dr
- 1120 Mission Ave
- 1120 Lincoln Ave
- 1713 Grand Ave
- 1711 Grand Ave
- 1717 Grand Ave
- 1719 Grand Ave
- 1729 Grand Ave
- 1727 Grand Ave
- 1721 Grand Ave
- 1710 Grand Ave
- 280 Linden Ln
- 1731 Grand Ave
- 276 Linden Ln
- 270 Linden Ln
- 272 Linden Ln
- 1688 Grand Ave
- 275 Linden Ln
- 1726 Grand Ave
- 55 Brookdale Ave
- 1736 Grand Ave
- 15 Brookdale Ave
- 19 Brookdale Ave
