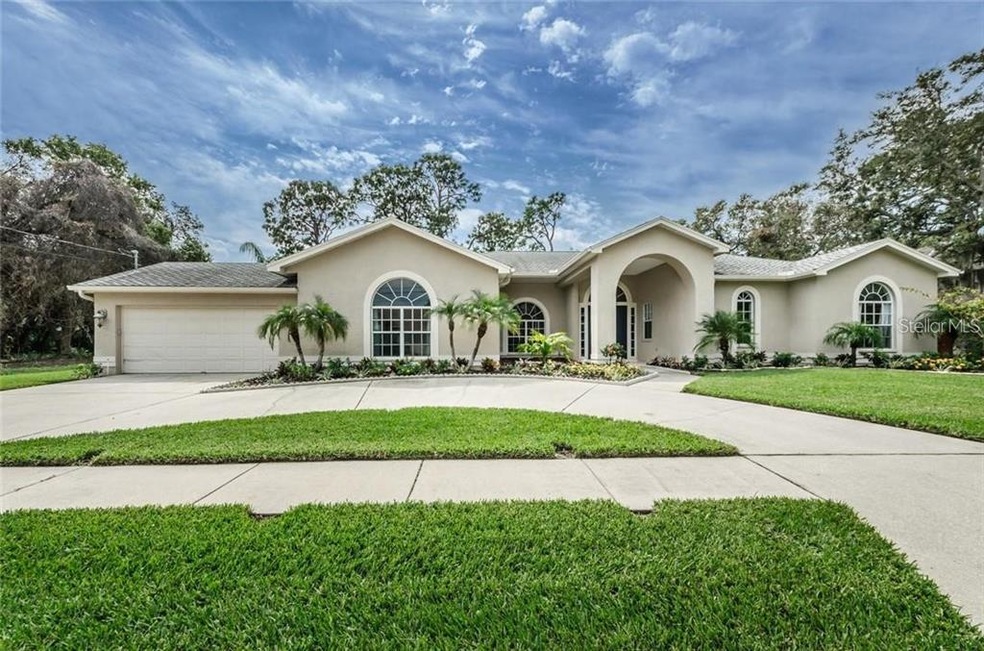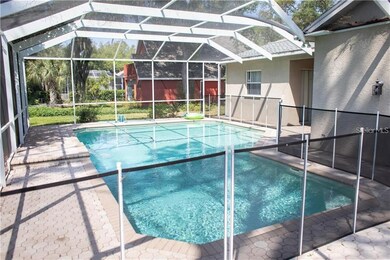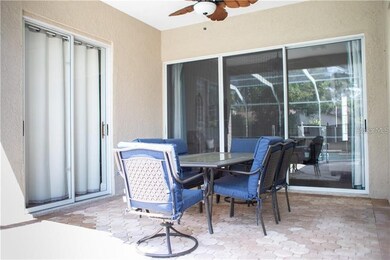
1713 Gulf Beach Blvd Tarpon Springs, FL 34689
Highlights
- Parking available for a boat
- Oak Trees
- Home Theater
- Sunset Hills Elementary School Rated A-
- Screened Pool
- Open Floorplan
About This Home
As of December 2023NEW TO MARKET!! NEW TO MARKET!! NEW TO MARKET!!! - Location, room sizes, triple split floor plan, oversized lot, and move in ready. Nestled on an extremely quiet street in walking distance to TWO beaches, TWO parks/playgrounds, AND all A-rated elementary, middle, and high schools. See the ocean from your driveway and walk 10-minutes to dip your toes in the sand. Enjoy live music at Sunset beach with a public boat access. Almost everything in this house is newer: Roof, Updated floors, A/C unit (2017), LED lights, and more! This house is all on one level, making it perfect for large families, multi-generational (multiple master options), or those desiring extra room for friends. Large open kitchen boasts granite counter-tops, stainless appliances, built in oven, and convection microwave. So much storage in the kitchen! Vaulted ceiling in foyer, formal living and dining, casual living and dining with impressive glass sliders to lanai. The 400 sq ft master bedroom with bonus room attached, perfect for a nursery, office, or hobby studio. Large walk through closet and expansive bathroom with double separate vanities. EACH of the five bedrooms have an attached bathroom. Salt water & heated pool is massive, with beautiful detail and new pump and salt system. Double lot has room for playground, garden, boat or RV. Circle driveway, plus two car garage equipped with Wi-Fi opening capabilities. NO FLOOD ZONE! NO HOA!
Last Agent to Sell the Property
KELLER WILLIAMS REALTY- PALM H License #3220877 Listed on: 01/29/2022

Home Details
Home Type
- Single Family
Est. Annual Taxes
- $6,307
Year Built
- Built in 1995
Lot Details
- 0.33 Acre Lot
- North Facing Home
- Dog Run
- Mature Landscaping
- Oversized Lot
- Irrigation
- Oak Trees
Parking
- 2 Car Garage
- Parking Pad
- Garage Door Opener
- Circular Driveway
- Open Parking
- Parking available for a boat
Home Design
- Slab Foundation
- Shingle Roof
- Block Exterior
Interior Spaces
- 3,593 Sq Ft Home
- Open Floorplan
- Crown Molding
- Cathedral Ceiling
- Ceiling Fan
- Blinds
- Sliding Doors
- Great Room
- Family Room Off Kitchen
- Separate Formal Living Room
- Breakfast Room
- Formal Dining Room
- Home Theater
- Den
- Bonus Room
- Sun or Florida Room
- Inside Utility
- Garden Views
- Fire and Smoke Detector
Kitchen
- Built-In Oven
- Cooktop
- Microwave
- Dishwasher
- Stone Countertops
- Disposal
Flooring
- Wood
- Laminate
- Ceramic Tile
Bedrooms and Bathrooms
- 5 Bedrooms
- Split Bedroom Floorplan
- Walk-In Closet
- 4 Full Bathrooms
Laundry
- Laundry in unit
- Dryer
Pool
- Screened Pool
- Heated In Ground Pool
- Gunite Pool
- Saltwater Pool
- Fence Around Pool
- Child Gate Fence
Outdoor Features
- Balcony
- Deck
- Enclosed patio or porch
Schools
- Sunset Hills Elementary School
- Tarpon Springs Middle School
- Tarpon Springs High School
Utilities
- Central Heating and Cooling System
- Septic Tank
- Private Sewer
- Cable TV Available
Additional Features
- Solar Water Heater
- City Lot
Community Details
- No Home Owners Association
- Gulf Beach Park Subdivision
Listing and Financial Details
- Visit Down Payment Resource Website
- Tax Lot 39
- Assessor Parcel Number 10-27-15-34038-000-0390
Ownership History
Purchase Details
Home Financials for this Owner
Home Financials are based on the most recent Mortgage that was taken out on this home.Purchase Details
Home Financials for this Owner
Home Financials are based on the most recent Mortgage that was taken out on this home.Purchase Details
Home Financials for this Owner
Home Financials are based on the most recent Mortgage that was taken out on this home.Purchase Details
Home Financials for this Owner
Home Financials are based on the most recent Mortgage that was taken out on this home.Purchase Details
Home Financials for this Owner
Home Financials are based on the most recent Mortgage that was taken out on this home.Purchase Details
Purchase Details
Home Financials for this Owner
Home Financials are based on the most recent Mortgage that was taken out on this home.Purchase Details
Similar Homes in Tarpon Springs, FL
Home Values in the Area
Average Home Value in this Area
Purchase History
| Date | Type | Sale Price | Title Company |
|---|---|---|---|
| Warranty Deed | $735,000 | Fidelity National Title Of Flo | |
| Warranty Deed | $780,000 | Star Title Partners | |
| Warranty Deed | $504,000 | Attorney | |
| Deed | $333,700 | -- | |
| Special Warranty Deed | $333,654 | Premium Title Services | |
| Trustee Deed | $240,100 | None Available | |
| Warranty Deed | $225,000 | -- | |
| Warranty Deed | -- | -- |
Mortgage History
| Date | Status | Loan Amount | Loan Type |
|---|---|---|---|
| Previous Owner | $624,000 | Balloon | |
| Previous Owner | $365,900 | New Conventional | |
| Previous Owner | $352,800 | New Conventional | |
| Previous Owner | $316,687 | New Conventional | |
| Previous Owner | $510,000 | Fannie Mae Freddie Mac | |
| Previous Owner | $220,000 | New Conventional | |
| Previous Owner | $180,000 | New Conventional |
Property History
| Date | Event | Price | Change | Sq Ft Price |
|---|---|---|---|---|
| 12/26/2023 12/26/23 | Sold | $735,000 | -7.5% | $205 / Sq Ft |
| 11/16/2023 11/16/23 | Pending | -- | -- | -- |
| 11/10/2023 11/10/23 | For Sale | $795,000 | +1.9% | $221 / Sq Ft |
| 03/11/2022 03/11/22 | Sold | $780,000 | +1.3% | $217 / Sq Ft |
| 02/03/2022 02/03/22 | Pending | -- | -- | -- |
| 01/29/2022 01/29/22 | For Sale | $769,900 | +52.8% | $214 / Sq Ft |
| 07/02/2019 07/02/19 | Sold | $504,000 | -1.0% | $140 / Sq Ft |
| 05/10/2019 05/10/19 | Pending | -- | -- | -- |
| 05/01/2019 05/01/19 | For Sale | $509,000 | -- | $142 / Sq Ft |
Tax History Compared to Growth
Tax History
| Year | Tax Paid | Tax Assessment Tax Assessment Total Assessment is a certain percentage of the fair market value that is determined by local assessors to be the total taxable value of land and additions on the property. | Land | Improvement |
|---|---|---|---|---|
| 2024 | $12,255 | $687,421 | $210,809 | $476,612 |
| 2023 | $12,255 | $653,214 | $232,601 | $420,613 |
| 2022 | $7,699 | $449,957 | $0 | $0 |
| 2021 | $7,793 | $436,851 | $0 | $0 |
| 2020 | $7,778 | $430,820 | $0 | $0 |
| 2019 | $6,354 | $356,829 | $93,103 | $263,726 |
| 2018 | $6,307 | $351,232 | $0 | $0 |
| 2017 | $7,001 | $338,527 | $0 | $0 |
| 2016 | $6,645 | $316,645 | $0 | $0 |
| 2015 | $6,462 | $302,217 | $0 | $0 |
| 2014 | $5,885 | $273,024 | $0 | $0 |
Agents Affiliated with this Home
-
Kevin Krueger
K
Seller's Agent in 2023
Kevin Krueger
KELLER WILLIAMS TAMPA PROP.
(360) 632-1483
33 Total Sales
-
Adam Loaknauth

Seller Co-Listing Agent in 2023
Adam Loaknauth
KELLER WILLIAMS TAMPA PROP.
(813) 994-4422
34 Total Sales
-
Gregory Schreiber

Seller's Agent in 2022
Gregory Schreiber
KELLER WILLIAMS REALTY- PALM H
(786) 223-3324
107 Total Sales
-
Richard Grant
R
Seller Co-Listing Agent in 2022
Richard Grant
KELLER WILLIAMS REALTY- PALM H
(727) 858-5583
69 Total Sales
-
Hezron Gomes

Buyer's Agent in 2022
Hezron Gomes
JASON MITCHELL REAL ESTATE FLO
(239) 895-2385
31 Total Sales
-
David Bolton

Seller's Agent in 2019
David Bolton
INSPIRED REALTY, LLC
(727) 692-1007
44 Total Sales
Map
Source: Stellar MLS
MLS Number: U8150482
APN: 10-27-15-34038-000-0390
- 427 Windrush Bay Dr Unit 427
- 1903 Gulf Beach Blvd
- 20 Windrush Bay Dr
- 25 Windrush Bay Dr
- 423 Windrush Bay Dr
- 428 Windrush Bay Dr
- 30 Windrush Bay Dr
- 110 Parkside Colony Dr
- 108 Shore Dr
- 107 Parkside Colony Dr
- 301 Windrush Loop
- 322 Windrush Loop Unit 22
- 303 Windrush Loop
- 100 Shore Dr
- 96 Shore Dr
- 228 Shore Dr
- 1723 Gulf Rd Unit 104
- 351 Windrush Loop
- 0 Tallahassee Dr Unit MFRTB8379773
- 1509 Poinsettia Ave




