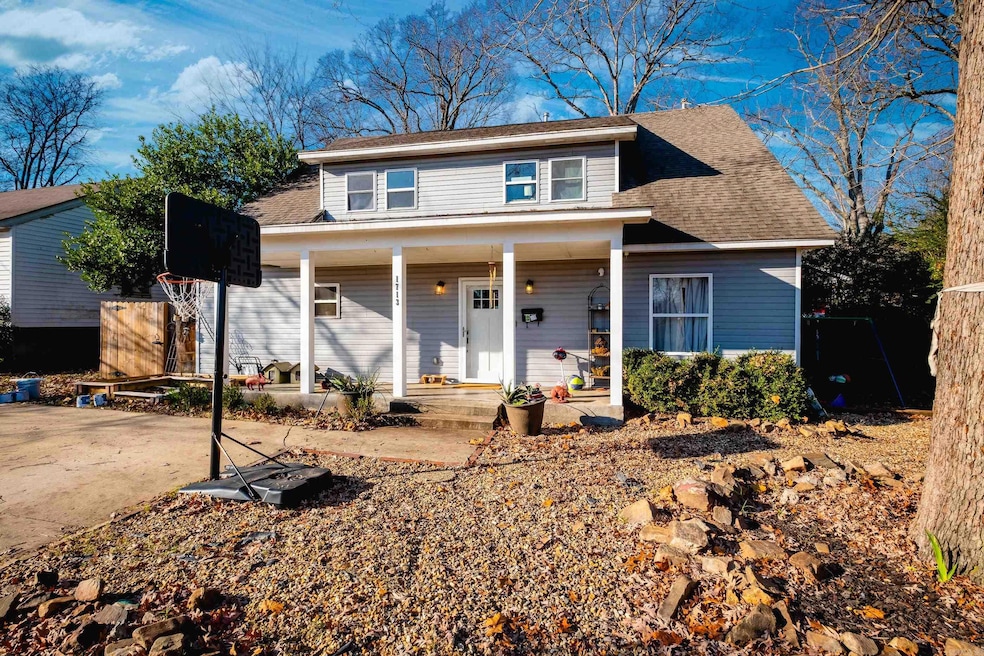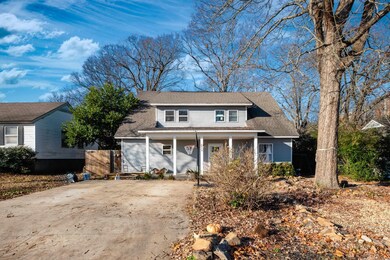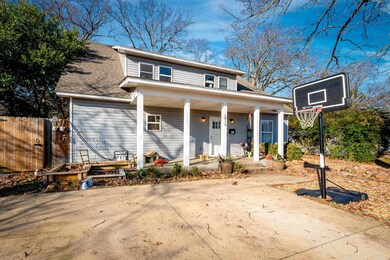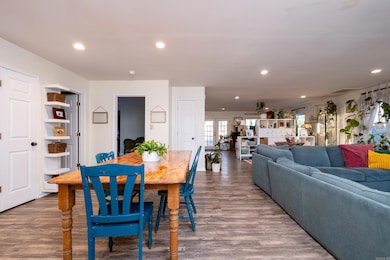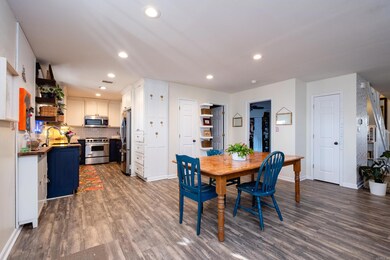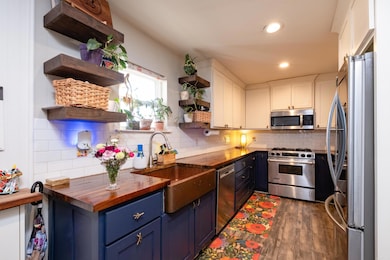
1713 Iris St Little Rock, AR 72202
Riverdale NeighborhoodHighlights
- Traditional Architecture
- Main Floor Primary Bedroom
- Built-in Bookshelves
- Forest Park Elementary School Rated A-
- Screened Porch
- Walk-In Closet
About This Home
As of March 2025A Forest Park zoned 4 bedroom, 2.5 bathroom home for under $300,000?! Built in 2018 from the ground up, this Riverdale home has everything you could want- an open floor plan with huge space for the family, a gallery kitchen with beautiful stainless steel appliances and butcher block counter tops. The Primary bedroom is located downstairs, boasting 2 large closets with ample storage. Speaking of storage, the upstairs attic has a ton for everything you could need to store away! The backyard has a ton of room as well, fenced for your 4-legged friends, and a screened in porch for rest and relaxation. Complete with an underground tornado bunker, a low maintenance front yard with easy landscaping, and walkability to all your favorite Riverdale hot spots like The Fold, The Pizza Cafe, Red Door, Hounds Lounge, and Murray Park- this home is the one you've been looking for!
Home Details
Home Type
- Single Family
Est. Annual Taxes
- $5,115
Year Built
- Built in 2018
Lot Details
- 7,076 Sq Ft Lot
- Wood Fence
- Level Lot
Home Design
- Traditional Architecture
- Slab Foundation
- Composition Roof
- Metal Siding
Interior Spaces
- 2,283 Sq Ft Home
- 2-Story Property
- Built-in Bookshelves
- Ceiling Fan
- Family Room
- Combination Dining and Living Room
- Screened Porch
Kitchen
- Gas Range
- Microwave
- Dishwasher
Flooring
- Tile
- Vinyl
Bedrooms and Bathrooms
- 4 Bedrooms
- Primary Bedroom on Main
- Walk-In Closet
- Walk-in Shower
Laundry
- Laundry Room
- Washer Hookup
Parking
- 2 Car Garage
- Parking Pad
Schools
- Forrest Park Elementary School
- Pulaski Heights Middle School
- Central High School
Additional Features
- Patio
- Central Heating and Cooling System
Ownership History
Purchase Details
Home Financials for this Owner
Home Financials are based on the most recent Mortgage that was taken out on this home.Purchase Details
Home Financials for this Owner
Home Financials are based on the most recent Mortgage that was taken out on this home.Purchase Details
Home Financials for this Owner
Home Financials are based on the most recent Mortgage that was taken out on this home.Purchase Details
Purchase Details
Similar Homes in the area
Home Values in the Area
Average Home Value in this Area
Purchase History
| Date | Type | Sale Price | Title Company |
|---|---|---|---|
| Warranty Deed | $305,000 | Realty Title | |
| Interfamily Deed Transfer | -- | None Available | |
| Warranty Deed | $91,000 | Lenders Title Co | |
| Deed | $17,000 | -- | |
| Warranty Deed | $23,200 | -- |
Mortgage History
| Date | Status | Loan Amount | Loan Type |
|---|---|---|---|
| Open | $244,000 | New Conventional | |
| Previous Owner | $65,239 | New Conventional | |
| Previous Owner | $203,200 | New Conventional | |
| Previous Owner | $30,500 | Construction | |
| Previous Owner | $191,500 | Future Advance Clause Open End Mortgage | |
| Previous Owner | $83,128 | FHA |
Property History
| Date | Event | Price | Change | Sq Ft Price |
|---|---|---|---|---|
| 03/05/2025 03/05/25 | Sold | $305,000 | +2.0% | $134 / Sq Ft |
| 01/10/2025 01/10/25 | Pending | -- | -- | -- |
| 01/07/2025 01/07/25 | For Sale | $299,000 | -- | $131 / Sq Ft |
Tax History Compared to Growth
Tax History
| Year | Tax Paid | Tax Assessment Tax Assessment Total Assessment is a certain percentage of the fair market value that is determined by local assessors to be the total taxable value of land and additions on the property. | Land | Improvement |
|---|---|---|---|---|
| 2023 | $4,894 | $73,075 | $5,600 | $67,475 |
| 2022 | $4,486 | $73,075 | $5,600 | $67,475 |
| 2021 | $4,107 | $58,260 | $5,700 | $52,560 |
| 2020 | $4,078 | $58,260 | $5,700 | $52,560 |
| 2019 | $4,078 | $58,260 | $5,700 | $52,560 |
| 2018 | $4,078 | $21,330 | $5,700 | $15,630 |
| 2017 | $1,493 | $21,330 | $5,700 | $15,630 |
| 2016 | $1,479 | $21,130 | $4,800 | $16,330 |
| 2015 | $1,481 | $21,130 | $4,800 | $16,330 |
| 2014 | $1,481 | $21,130 | $4,800 | $16,330 |
Agents Affiliated with this Home
-
Sara Slimp

Seller's Agent in 2025
Sara Slimp
The Property Group
(903) 941-0808
1 in this area
36 Total Sales
-
Kim Burks

Buyer's Agent in 2025
Kim Burks
Crye-Leike
(501) 580-7653
1 in this area
96 Total Sales
Map
Source: Cooperative Arkansas REALTORS® MLS
MLS Number: 25000848
APN: 33L-050-00-084-00
- 1736 Lilac Cir
- 3700 Cantrell Rd
- 1718 Lilac Cir
- 3500 Cedar Hill Rd
- 1815 River Heights Dr
- 1809 River Heights Dr
- 3404 Cedar Hill Rd Unit 1
- 1 Treetops Ln
- 2015 Canal Pointe
- 33 River Point
- 3501 Oakwood Rd
- 3901 Cedar Hill Rd
- 2512 Riverfront Dr Unit 2
- 2512 Riverfront Dr
- 2510 Riverfront Dr
- 1812 Kavanaugh Blvd
- 1021 N Ash St
- 4001 Cedar Hill Rd
- 2108 Beechwood St
- 489 Ridgeway Dr
