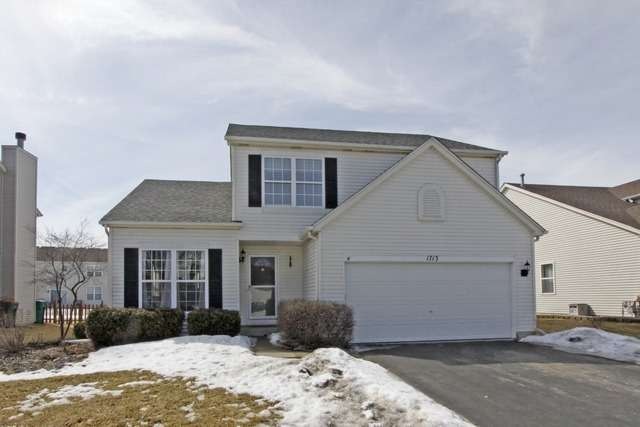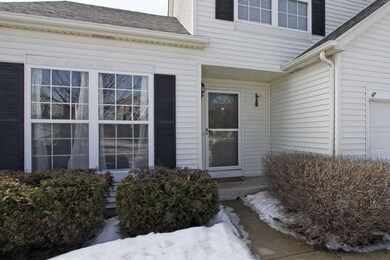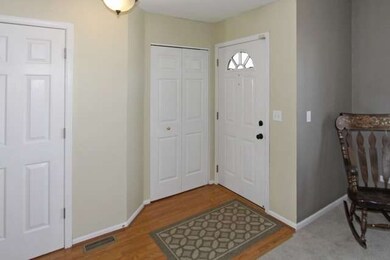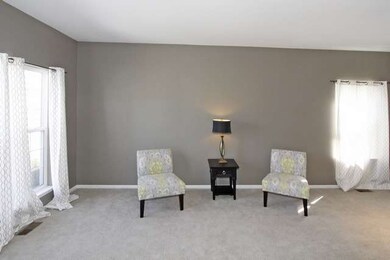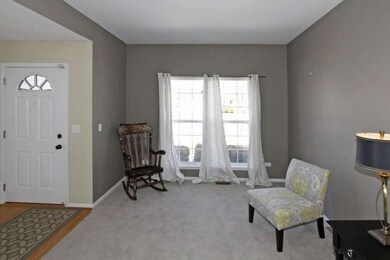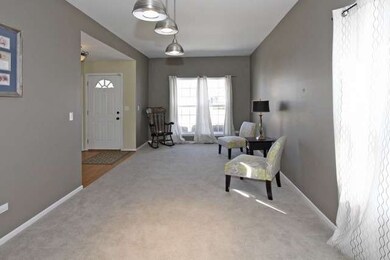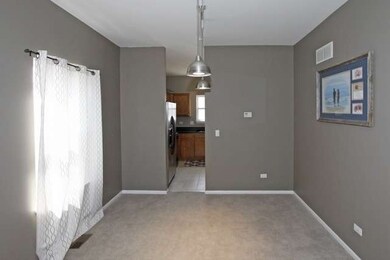
1713 Manor Oaks Dr Plainfield, IL 60586
Fall Creek NeighborhoodHighlights
- Walk-In Pantry
- Breakfast Bar
- Fire Pit
- Attached Garage
- Brick Porch or Patio
- Forced Air Heating and Cooling System
About This Home
As of April 2021COUNTRY CLUB LIVING! FABULOUS HOME FEATURING LOTS OF "NEWS" SUCH AS PROFESSIONALLY FINISHED BASEMENT, ROOF (TEAR OFF), DISHWASHER, CARPET, OVEN, MICROWAVE, HOT WATER HEATER & SUMP PUMP. MANY NEW LIGHT FIXTURES AND DECORATED IN POTTERY BARN COLORS. 9 FT. CEILINGS ON 1ST FL. YOU WILL LOVE THE LARGE OPEN YARD WITH PAVER BRICK PATIO & FIRE PIT. WESMERE COUNTRY CLUB LIVING FEATURES POOL, TENNIS, WORK-OUT, AND CLUBHOUSE
Last Agent to Sell the Property
RE/MAX of Naperville License #475140803 Listed on: 03/13/2014

Home Details
Home Type
- Single Family
Est. Annual Taxes
- $6,658
Year Built
- 2001
HOA Fees
- $60 per month
Parking
- Attached Garage
- Garage Transmitter
- Garage Door Opener
- Driveway
- Garage Is Owned
Home Design
- Slab Foundation
- Aluminum Siding
- Vinyl Siding
Kitchen
- Breakfast Bar
- Walk-In Pantry
- Oven or Range
- Microwave
- Dishwasher
Outdoor Features
- Brick Porch or Patio
- Fire Pit
Utilities
- Forced Air Heating and Cooling System
- Heating System Uses Gas
Additional Features
- Laminate Flooring
- Primary Bathroom is a Full Bathroom
- Laundry on main level
- Partial Basement
- Irregular Lot
Listing and Financial Details
- Homeowner Tax Exemptions
- $3,000 Seller Concession
Ownership History
Purchase Details
Home Financials for this Owner
Home Financials are based on the most recent Mortgage that was taken out on this home.Purchase Details
Home Financials for this Owner
Home Financials are based on the most recent Mortgage that was taken out on this home.Purchase Details
Home Financials for this Owner
Home Financials are based on the most recent Mortgage that was taken out on this home.Purchase Details
Home Financials for this Owner
Home Financials are based on the most recent Mortgage that was taken out on this home.Purchase Details
Home Financials for this Owner
Home Financials are based on the most recent Mortgage that was taken out on this home.Purchase Details
Home Financials for this Owner
Home Financials are based on the most recent Mortgage that was taken out on this home.Purchase Details
Home Financials for this Owner
Home Financials are based on the most recent Mortgage that was taken out on this home.Purchase Details
Home Financials for this Owner
Home Financials are based on the most recent Mortgage that was taken out on this home.Similar Homes in Plainfield, IL
Home Values in the Area
Average Home Value in this Area
Purchase History
| Date | Type | Sale Price | Title Company |
|---|---|---|---|
| Warranty Deed | $305,000 | Fidelity National Title | |
| Warranty Deed | $208,000 | None Available | |
| Warranty Deed | $200,000 | Ticor Title Insurance Co | |
| Warranty Deed | $226,500 | Ticor Title | |
| Special Warranty Deed | $216,500 | Greater Illinois Title Compa | |
| Warranty Deed | $222,500 | Greater Illinois Title Compa | |
| Warranty Deed | $214,000 | Law Title | |
| Corporate Deed | $178,500 | Chicago Title Insurance Co |
Mortgage History
| Date | Status | Loan Amount | Loan Type |
|---|---|---|---|
| Previous Owner | $183,500 | New Conventional | |
| Previous Owner | $204,232 | FHA | |
| Previous Owner | $206,838 | VA | |
| Previous Owner | $204,197 | VA | |
| Previous Owner | $61,000 | Unknown | |
| Previous Owner | $173,200 | Purchase Money Mortgage | |
| Previous Owner | $43,300 | Stand Alone Second | |
| Previous Owner | $221,062 | VA | |
| Previous Owner | $168,600 | No Value Available |
Property History
| Date | Event | Price | Change | Sq Ft Price |
|---|---|---|---|---|
| 04/19/2021 04/19/21 | Sold | $305,000 | +7.0% | $164 / Sq Ft |
| 03/16/2021 03/16/21 | Pending | -- | -- | -- |
| 03/16/2021 03/16/21 | For Sale | $284,999 | -6.6% | $153 / Sq Ft |
| 03/15/2021 03/15/21 | Off Market | $305,000 | -- | -- |
| 03/11/2021 03/11/21 | For Sale | $284,999 | +37.0% | $153 / Sq Ft |
| 06/02/2014 06/02/14 | Sold | $208,000 | -3.2% | $112 / Sq Ft |
| 05/05/2014 05/05/14 | Pending | -- | -- | -- |
| 04/24/2014 04/24/14 | Price Changed | $214,900 | -2.3% | $115 / Sq Ft |
| 03/13/2014 03/13/14 | For Sale | $219,900 | -- | $118 / Sq Ft |
Tax History Compared to Growth
Tax History
| Year | Tax Paid | Tax Assessment Tax Assessment Total Assessment is a certain percentage of the fair market value that is determined by local assessors to be the total taxable value of land and additions on the property. | Land | Improvement |
|---|---|---|---|---|
| 2023 | $6,658 | $91,194 | $20,607 | $70,587 |
| 2022 | $5,961 | $81,904 | $18,508 | $63,396 |
| 2021 | $5,646 | $76,546 | $17,297 | $59,249 |
| 2020 | $5,642 | $74,374 | $16,806 | $57,568 |
| 2019 | $5,361 | $70,866 | $16,013 | $54,853 |
| 2018 | $5,126 | $66,582 | $15,045 | $51,537 |
| 2017 | $4,968 | $63,273 | $14,297 | $48,976 |
| 2016 | $4,862 | $60,347 | $13,636 | $46,711 |
| 2015 | $4,593 | $56,531 | $12,774 | $43,757 |
| 2014 | $4,593 | $54,535 | $12,323 | $42,212 |
| 2013 | $4,593 | $54,535 | $12,323 | $42,212 |
Agents Affiliated with this Home
-
Edward Lukasik

Seller's Agent in 2021
Edward Lukasik
RE/MAX
(630) 768-5175
12 in this area
522 Total Sales
-
Michell Lukasik

Seller Co-Listing Agent in 2021
Michell Lukasik
RE/MAX
(630) 743-3872
11 in this area
497 Total Sales
-
Keith Dickerson

Buyer's Agent in 2021
Keith Dickerson
Epique Realty Inc
(331) 210-0390
8 in this area
186 Total Sales
-
Maura Feind

Buyer Co-Listing Agent in 2021
Maura Feind
Coldwell Banker Real Estate Group
(312) 480-0551
1 in this area
15 Total Sales
-
Suzanne Rizek

Seller's Agent in 2014
Suzanne Rizek
RE/MAX
(630) 258-1848
90 Total Sales
-
Paulette Rizek

Seller Co-Listing Agent in 2014
Paulette Rizek
RE/MAX
(630) 258-5389
56 Total Sales
Map
Source: Midwest Real Estate Data (MRED)
MLS Number: MRD08557125
APN: 03-33-302-098
- 1877 Westmore Grove Dr
- 5321 Meadowbrook St
- 1607 Grand Highlands Dr
- 5209 Meadowbrook St
- 5509 Hickory Grove Ct
- 1907 Larkspur Dr
- 5207 Sunmeadow Dr
- 1906 Arbor Fields Dr
- 1811 Prairie Ridge Dr Unit 1
- 1419 Major Dr
- 1827 Arbor Falls Dr
- 2006 Westmore Grove Dr Unit 2
- 1416 Brookfield Dr
- 1710 Chestnut Hill Rd
- 1918 Prairie Ridge Ct
- 2011 Gleneagle Dr
- 5407 Maha Ct
- 1908 Chestnut Hill Rd
- 5507 Maha St
- 5109 New Haven Ct Unit 4
