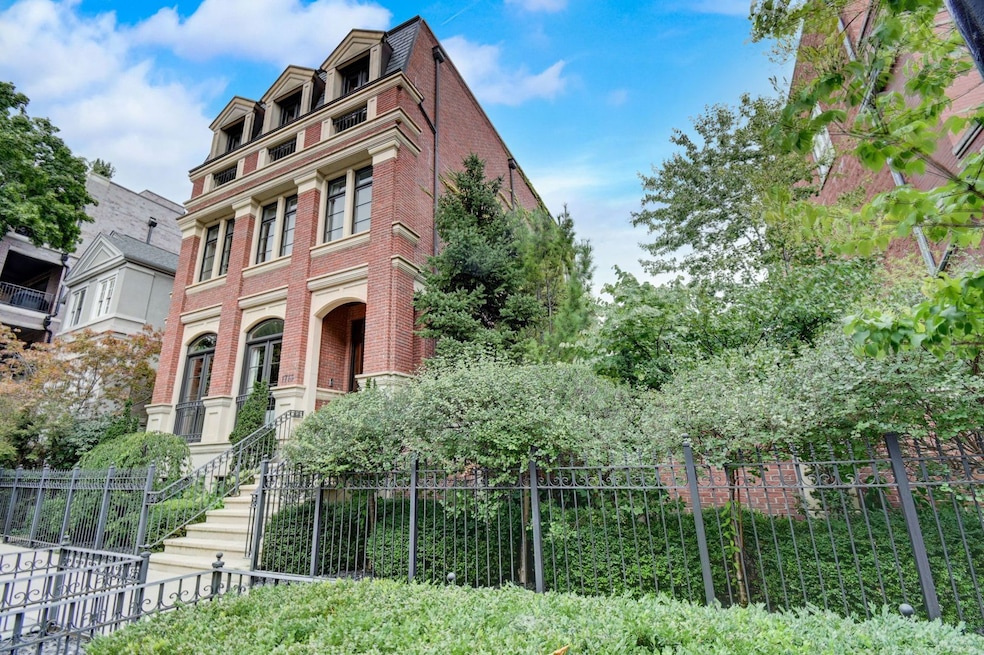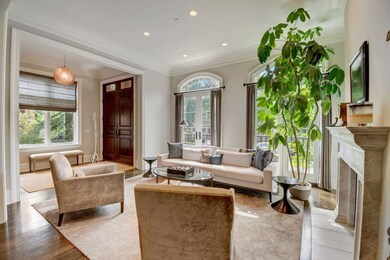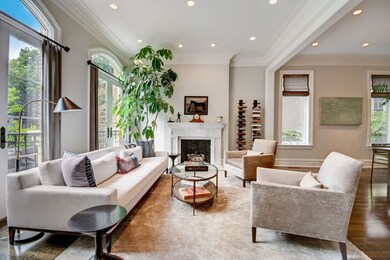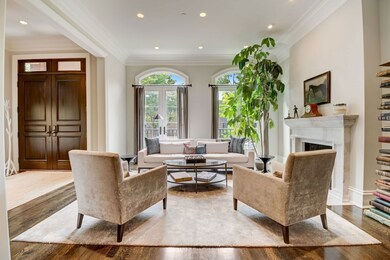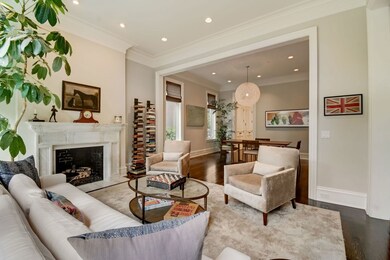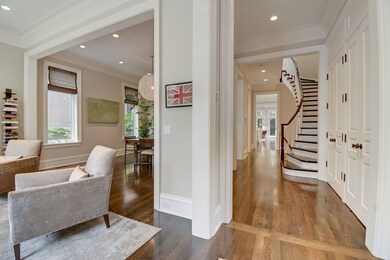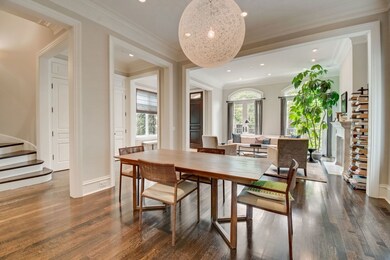
1713 N Burling St Chicago, IL 60614
Old Town NeighborhoodHighlights
- Heated Floors
- Recreation Room
- Double Oven
- Mayer Elementary School Rated A-
- 3 Fireplaces
- Skylights
About This Home
As of October 2024Welcome to this 60' wide lot masterpiece of luxury living, crafted by an outstanding builder with the ultimate in craftsmanship. Best Lincoln Park location, with the original home built on 33' and integrated with a side lot, creating a secret garden oasis featuring koi pond (not currently inhabited), flourishing pea, tomato, eggplant and pepper plants, a charming garden shed, and enchanting pathways leading you through nature's embrace or just room to play. The grace of the home is immediately noted upon entry with luxe finishes + functionality at every turn. The wide and open living and dining rooms connect with a lovely butler's pantry. The kitchen-greatroom offers everything you could want with marble counters, quality cabinetry and high end appliances Glass doors connect the interior spaces to the lush side garden, creating a blend of indoor and outdoor living with walkways that also lead to the garage roof deck, and hot tub located in the rear yard. An elevator connects all floors, or take the elegant stair. The second level hosts the primary suite, complete with dual walk-in closets, beautiful bath with separate tub, and dual vanities, reflecting a meticulous attention to detail. Three additional bedrooms and two ensuite baths complete this level. Great natural light bathes the interiors as you continue to the top level where the fantastic library spans the width of the home with bespoke bookshelves. An additional bedroom, bath and a family room, provide a retreat for leisure as well as access to the roof deck. The lower level pampers the feet with heated floors throughout, and includes the additional bedroom, bath and laundry room. A wine cellar and large play space complete this level. The attached 3 car garage leads to the very useful mudroom. From the meticulously manicured landscaping to the bespoke finishes, this residence is a testament to a quality of a life well lived when you call this place home.
Last Agent to Sell the Property
@properties Christie's International Real Estate License #475104005 Listed on: 09/03/2024

Last Buyer's Agent
@properties Christie's International Real Estate License #475104005 Listed on: 09/03/2024

Home Details
Home Type
- Single Family
Est. Annual Taxes
- $87,718
Year Built
- Built in 2008
Lot Details
- Lot Dimensions are 60 x 120
- Additional Parcels
Parking
- 3 Car Attached Garage
- Parking Included in Price
Interior Spaces
- 7,474 Sq Ft Home
- 3-Story Property
- Elevator
- Wet Bar
- Built-In Features
- Skylights
- 3 Fireplaces
- Family Room
- Combination Dining and Living Room
- Library
- Recreation Room
- Game Room
- Play Room
Kitchen
- Double Oven
- Microwave
- Dishwasher
Flooring
- Wood
- Heated Floors
Bedrooms and Bathrooms
- 6 Bedrooms
- 6 Potential Bedrooms
- Walk-In Closet
- Dual Sinks
- Soaking Tub
- Separate Shower
Laundry
- Laundry Room
- Dryer
- Washer
- Sink Near Laundry
Finished Basement
- English Basement
- Basement Fills Entire Space Under The House
- Finished Basement Bathroom
Schools
- Oscar Mayer Elementary School
- Lincoln Park High School
Utilities
- Forced Air Zoned Cooling and Heating System
- Heating System Uses Natural Gas
- Radiant Heating System
- Lake Michigan Water
Listing and Financial Details
- Homeowner Tax Exemptions
Ownership History
Purchase Details
Home Financials for this Owner
Home Financials are based on the most recent Mortgage that was taken out on this home.Purchase Details
Home Financials for this Owner
Home Financials are based on the most recent Mortgage that was taken out on this home.Purchase Details
Purchase Details
Home Financials for this Owner
Home Financials are based on the most recent Mortgage that was taken out on this home.Purchase Details
Home Financials for this Owner
Home Financials are based on the most recent Mortgage that was taken out on this home.Purchase Details
Home Financials for this Owner
Home Financials are based on the most recent Mortgage that was taken out on this home.Similar Homes in Chicago, IL
Home Values in the Area
Average Home Value in this Area
Purchase History
| Date | Type | Sale Price | Title Company |
|---|---|---|---|
| Warranty Deed | $6,250,000 | Proper Title | |
| Deed | $4,525,000 | Cti | |
| Warranty Deed | -- | None Available | |
| Warranty Deed | $1,475,000 | None Available | |
| Warranty Deed | -- | -- | |
| Warranty Deed | $620,000 | -- | |
| Trustee Deed | $458,000 | -- |
Mortgage History
| Date | Status | Loan Amount | Loan Type |
|---|---|---|---|
| Previous Owner | $2,017,000 | Balloon | |
| Previous Owner | $2,017,000 | No Value Available | |
| Previous Owner | $2,017,800 | Adjustable Rate Mortgage/ARM | |
| Previous Owner | $2,017,800 | Adjustable Rate Mortgage/ARM | |
| Previous Owner | $2,015,000 | Adjustable Rate Mortgage/ARM | |
| Previous Owner | $2,015,000 | Adjustable Rate Mortgage/ARM | |
| Previous Owner | $2,655,000 | New Conventional | |
| Previous Owner | $678,750 | Credit Line Revolving | |
| Previous Owner | $2,715,000 | Purchase Money Mortgage | |
| Previous Owner | $2,400,000 | Construction | |
| Previous Owner | $2,304,428 | Construction | |
| Previous Owner | $100,000 | Credit Line Revolving | |
| Previous Owner | $570,000 | Unknown | |
| Previous Owner | $100,000 | Credit Line Revolving | |
| Previous Owner | $496,000 | No Value Available | |
| Previous Owner | $366,400 | No Value Available |
Property History
| Date | Event | Price | Change | Sq Ft Price |
|---|---|---|---|---|
| 10/29/2024 10/29/24 | Sold | $6,250,000 | -3.8% | $836 / Sq Ft |
| 09/15/2024 09/15/24 | Pending | -- | -- | -- |
| 09/03/2024 09/03/24 | Price Changed | $6,500,000 | -5.8% | $870 / Sq Ft |
| 06/13/2024 06/13/24 | For Sale | $6,900,000 | -- | $923 / Sq Ft |
Tax History Compared to Growth
Tax History
| Year | Tax Paid | Tax Assessment Tax Assessment Total Assessment is a certain percentage of the fair market value that is determined by local assessors to be the total taxable value of land and additions on the property. | Land | Improvement |
|---|---|---|---|---|
| 2024 | $79,173 | $436,000 | $61,380 | $374,620 |
| 2023 | $77,160 | $378,560 | $49,500 | $329,060 |
| 2022 | $77,160 | $378,560 | $49,500 | $329,060 |
| 2021 | $75,455 | $378,560 | $49,500 | $329,060 |
| 2020 | $69,941 | $313,960 | $43,560 | $270,400 |
| 2019 | $80,095 | $398,655 | $43,560 | $355,095 |
| 2018 | $78,748 | $398,655 | $43,560 | $355,095 |
| 2017 | $91,532 | $425,197 | $35,640 | $389,557 |
| 2016 | $85,162 | $425,197 | $35,640 | $389,557 |
| 2015 | $77,916 | $425,197 | $35,640 | $389,557 |
| 2014 | $77,403 | $417,183 | $27,720 | $389,463 |
| 2013 | $75,875 | $417,183 | $27,720 | $389,463 |
Agents Affiliated with this Home
-
Emily Sachs Wong

Seller's Agent in 2024
Emily Sachs Wong
@ Properties
(312) 613-0022
151 in this area
764 Total Sales
Map
Source: Midwest Real Estate Data (MRED)
MLS Number: 12083819
APN: 14-33-314-013-0000
- 1719 N Burling St Unit 2S
- 1631 N Halsted St
- 1646 N Orchard St Unit 1S
- 1646 N Orchard St Unit 1N
- 1646 N Orchard St Unit 2
- 1646 N Orchard St Unit 3S
- 1646 N Orchard St Unit 3N
- 1629 N Halsted St
- 1625 N Halsted St
- 1623 N Halsted St
- 1625 N Burling St Unit 101
- 1701 N Dayton St
- 658 W Willow St
- 1600 N Halsted St Unit 3C
- 1648 N Bissell St
- 641 W Willow St Unit 203
- 1719 N Fremont St
- 1818 N Dayton St
- 1812 N Howe St Unit PH
- 1705 N Clybourn Ave Unit H
