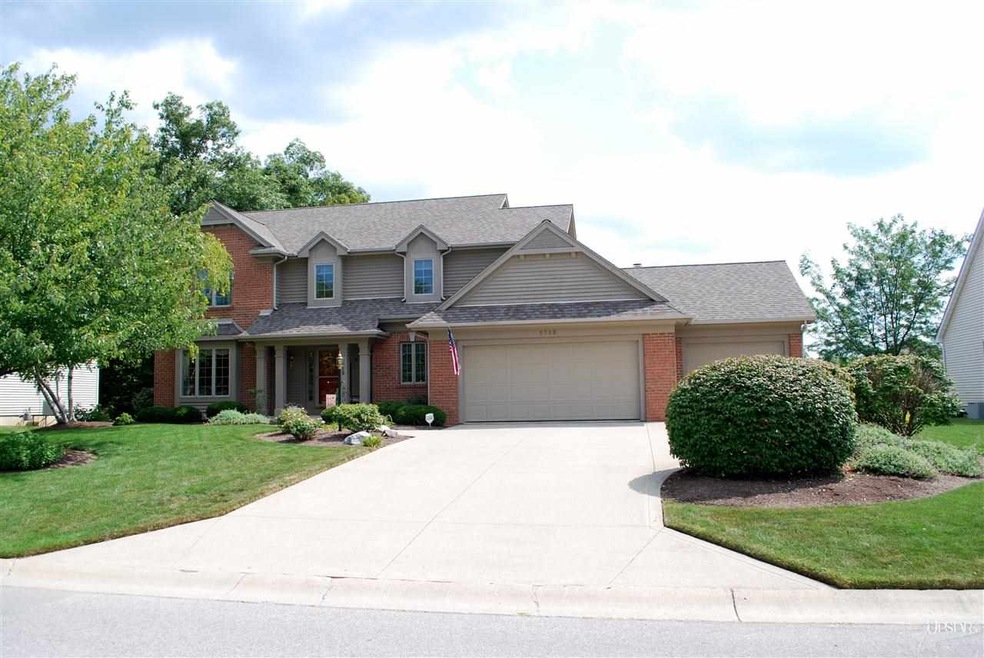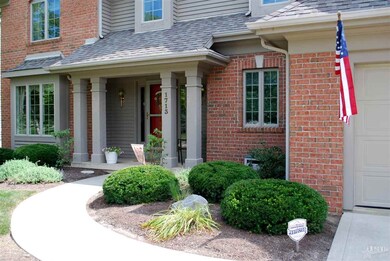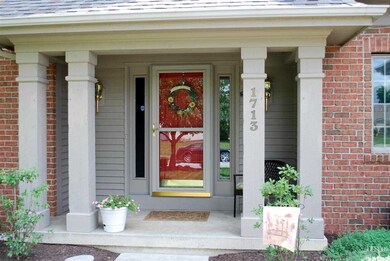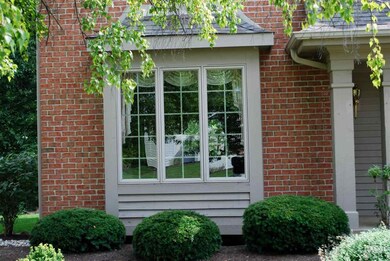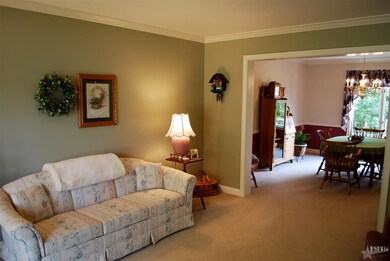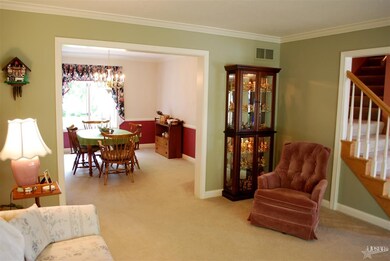
1713 Red Oak Run Fort Wayne, IN 46804
Southwest Fort Wayne NeighborhoodHighlights
- Wood Flooring
- Whirlpool Bathtub
- Utility Sink
- Homestead Senior High School Rated A
- 1 Fireplace
- 3 Car Attached Garage
About This Home
As of April 2021Amazingly maintained 2-story, 3-car garage on beautifully finished basement with many updates! Kitchen has Pantry, Island, Desk Area, Gas & Elect Hookup for range, Water hookup for ice maker, Garbage Disposal, Window over sink. Large Great Room has elegant wood burning fireplace with gas log currently installed, and 10'Ceiling! Master Bath has two vanities, walk-in shower, jet tub and linen closet. Partially finished basement has Wet bar with cabinets, Built in bookcases, 3/4 bath, wired for home theater and 2 storage rooms! Laundry Room has cabinets, linen closet, utility sink and folding table! Gas and Electric hookups Hardwood flooring in entryway, hall and 1/2 bath. Ceramic flooring in Kitchen and Eating Nook. Crown moulding in Great Room, Living Room and Dining Room. Floored Attic! Anderson casement windows, High Efficiency Gas Forced Air w/AC, Water Softener, Stained Wood Deck in back! This is a must see home!
Last Buyer's Agent
Deb Ramsay
Coldwell Banker Real Estate Group

Home Details
Home Type
- Single Family
Est. Annual Taxes
- $2,374
Year Built
- Built in 1994
Lot Details
- 0.29 Acre Lot
- Lot Dimensions are 90x140
- Landscaped
- Sloped Lot
HOA Fees
- $19 Monthly HOA Fees
Home Design
- Brick Exterior Construction
- Poured Concrete
- Cedar
- Vinyl Construction Material
Interior Spaces
- 2-Story Property
- Wet Bar
- Crown Molding
- Tray Ceiling
- Ceiling Fan
- 1 Fireplace
- Entrance Foyer
- Wood Flooring
- Fire and Smoke Detector
- Gas Dryer Hookup
Kitchen
- Gas Oven or Range
- Kitchen Island
- Utility Sink
- Disposal
Bedrooms and Bathrooms
- 4 Bedrooms
- Walk-In Closet
- Double Vanity
- Whirlpool Bathtub
- Bathtub With Separate Shower Stall
- Garden Bath
Attic
- Storage In Attic
- Pull Down Stairs to Attic
Partially Finished Basement
- 1 Bathroom in Basement
- Natural lighting in basement
Parking
- 3 Car Attached Garage
- Garage Door Opener
Utilities
- Central Air
- Heating System Uses Gas
Listing and Financial Details
- Assessor Parcel Number 021110254002000075
Ownership History
Purchase Details
Home Financials for this Owner
Home Financials are based on the most recent Mortgage that was taken out on this home.Purchase Details
Home Financials for this Owner
Home Financials are based on the most recent Mortgage that was taken out on this home.Similar Homes in Fort Wayne, IN
Home Values in the Area
Average Home Value in this Area
Purchase History
| Date | Type | Sale Price | Title Company |
|---|---|---|---|
| Warranty Deed | $350,500 | Centurion Land Title Inc | |
| Deed | -- | Titan Title Services Llc |
Mortgage History
| Date | Status | Loan Amount | Loan Type |
|---|---|---|---|
| Open | $100,000 | New Conventional | |
| Previous Owner | $212,000 | New Conventional | |
| Previous Owner | $234,000 | New Conventional |
Property History
| Date | Event | Price | Change | Sq Ft Price |
|---|---|---|---|---|
| 04/16/2021 04/16/21 | Sold | $350,500 | +9.5% | $109 / Sq Ft |
| 03/25/2021 03/25/21 | Pending | -- | -- | -- |
| 03/23/2021 03/23/21 | For Sale | $320,000 | +23.1% | $100 / Sq Ft |
| 12/20/2013 12/20/13 | Sold | $260,000 | -10.0% | $81 / Sq Ft |
| 10/29/2013 10/29/13 | Pending | -- | -- | -- |
| 08/19/2013 08/19/13 | For Sale | $288,900 | -- | $90 / Sq Ft |
Tax History Compared to Growth
Tax History
| Year | Tax Paid | Tax Assessment Tax Assessment Total Assessment is a certain percentage of the fair market value that is determined by local assessors to be the total taxable value of land and additions on the property. | Land | Improvement |
|---|---|---|---|---|
| 2024 | $4,101 | $399,600 | $65,500 | $334,100 |
| 2022 | $3,793 | $350,000 | $34,500 | $315,500 |
| 2021 | $3,110 | $296,100 | $34,500 | $261,600 |
| 2020 | $2,990 | $283,900 | $34,500 | $249,400 |
| 2019 | $2,879 | $272,600 | $34,500 | $238,100 |
| 2018 | $2,846 | $269,000 | $34,500 | $234,500 |
| 2017 | $2,741 | $258,300 | $34,500 | $223,800 |
| 2016 | $2,616 | $245,500 | $34,500 | $211,000 |
| 2014 | $2,472 | $233,800 | $34,500 | $199,300 |
| 2013 | $2,430 | $228,600 | $34,500 | $194,100 |
Agents Affiliated with this Home
-

Seller's Agent in 2021
Jamie Dubes
Noll Team Real Estate
(260) 414-6304
24 in this area
37 Total Sales
-

Buyer's Agent in 2021
Ian Barnhart
Coldwell Banker Real Estate Gr
(260) 760-1480
43 in this area
192 Total Sales
-

Seller's Agent in 2013
Tony Amstutz
CENTURY 21 Bradley Realty, Inc
(260) 402-4975
1 in this area
27 Total Sales
-
D
Buyer's Agent in 2013
Deb Ramsay
Coldwell Banker Real Estate Group
Map
Source: Indiana Regional MLS
MLS Number: 201311563
APN: 02-11-10-254-002.000-075
- 1711 Thicket Ct
- 1819 Hollow Creek Ct
- TBD S Scott Rd Unit 303
- 1423 Shingle Oak Pointe
- 9738 Kalmia Ct
- 9304 Deer Trail
- 2002 Sycamore Hills Dr
- 1301 Stag Dr
- 10215 Chestnut Plaza Dr Unit 69
- 10237 Chestnut Plaza Dr Unit 68
- 10576 Chestnut Plaza Dr Unit 15
- 10238 Chestnut Plaza Dr Unit 2
- 9520 Fireside Ct
- 1817 Prestwick Ln
- 10216 Chestnut Plaza Dr Unit 1
- 9729 White Hill Ct
- 2704 Grenadier Ct
- 9329 White Shell Dr
- 9534 Blue Mound Dr
- 2133 Blue Harbor Dr
