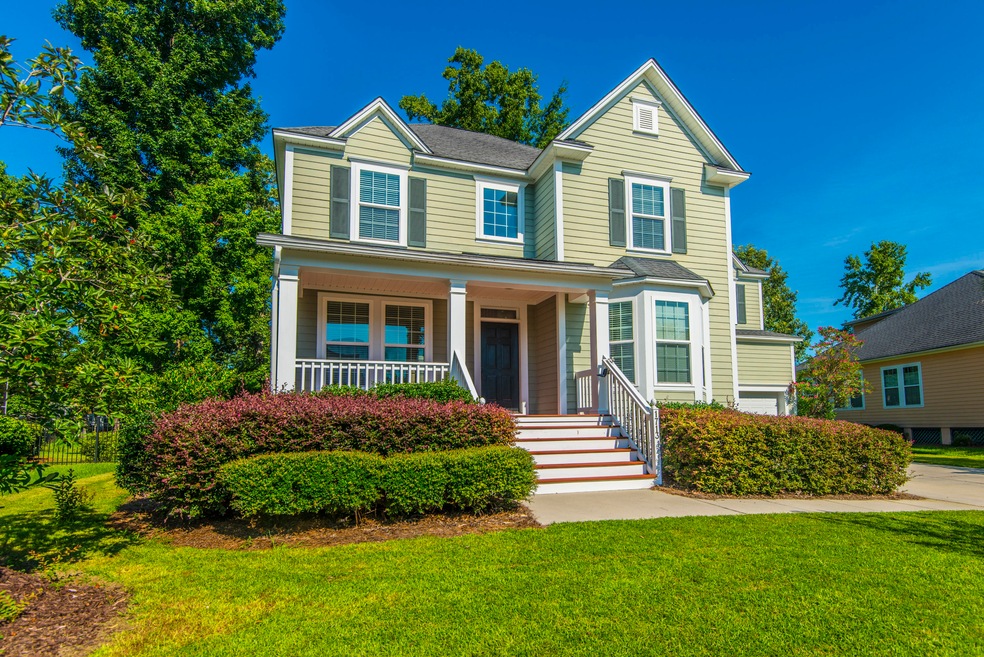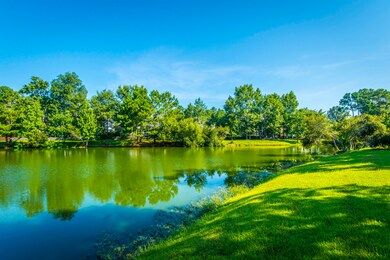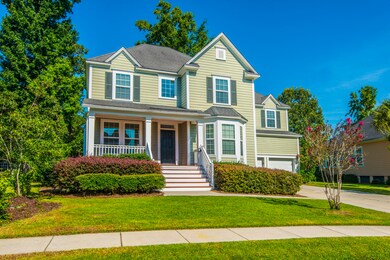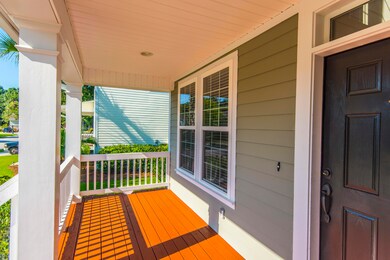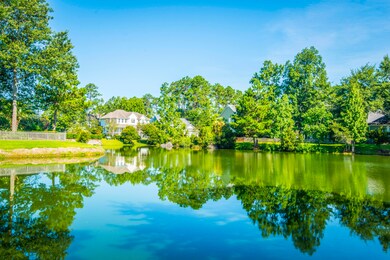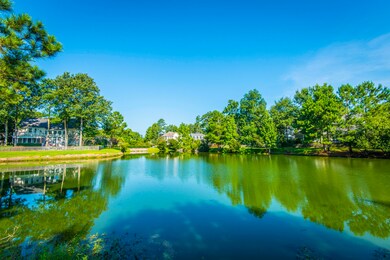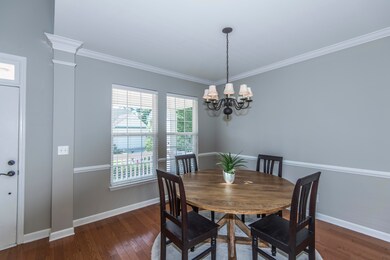
1713 Tolbert Way Mount Pleasant, SC 29466
Park West NeighborhoodEstimated Value: $806,879 - $887,000
Highlights
- Finished Room Over Garage
- Clubhouse
- Pond
- Charles Pinckney Elementary School Rated A
- Deck
- Traditional Architecture
About This Home
As of January 2018Enjoy the view & large fenced back yard! This well maintained home is move-in ready! The spacious backyard is fenced-in and overlooks a large pond. A full-width front porch welcomes you into this well designed home with 2-story foyer, hardwood floors, and blinds throughout. The foyer opens into the study featuring French doors, bay window, crown molding, and ceiling fan. The dining room is on the opposite side of the foyer and includes crown molding and chair railing. The kitchen features an island, pendant lighting, recessed lighting, built-in microwave, and pantry as well as an eat-in kitchen. There is lots of natural light and awesome pond views! The eating area has access to a large deck that has room for furniture and a grill. This will be a great spot to entertain and ..enjoy the pond. The kitchen opens to the family room with built-in shelves, a fireplace with gas logs, and ceiling fan. There is also a powder room and large storage closet on the main level. The upstairs master suite features a tray ceiling, bay window with room for sitting, and awesome pond view. The master bath has ceramic tile floor, linen closet, dual vanity, enclosed shower with separate soaking tub, and a walk-in closet equipped with built in shelves. There are 3 additional upstairs bedrooms with ceiling fans, a hall full bath, laundry closet, and linen closet. Other home features include a 2-car garage. Park West amenities include 2 pools, a clubhouse, play area, tennis courts, and miles of trails for walking and biking. It is a short trip by bike or golf cart to the schools, stores, offices, gyms, and restaurants that are located right in Park West. The Mt. Pleasant recreational department and sport fields are conveniently located in the neighborhood for the entire family to enjoy! Only a short distance to the beach and historic Charleston!
Last Agent to Sell the Property
Carolina One Real Estate License #41198 Listed on: 07/22/2017

Home Details
Home Type
- Single Family
Est. Annual Taxes
- $4,555
Year Built
- Built in 2004
Lot Details
- 9,583 Sq Ft Lot
- Aluminum or Metal Fence
HOA Fees
- $66 Monthly HOA Fees
Parking
- 2 Car Attached Garage
- Finished Room Over Garage
Home Design
- Traditional Architecture
- Asphalt Roof
- Cement Siding
Interior Spaces
- 2,513 Sq Ft Home
- 2-Story Property
- Tray Ceiling
- Smooth Ceilings
- High Ceiling
- Ceiling Fan
- Gas Log Fireplace
- Window Treatments
- Entrance Foyer
- Family Room with Fireplace
- Formal Dining Room
- Utility Room with Study Area
- Crawl Space
Kitchen
- Dishwasher
- Kitchen Island
Flooring
- Wood
- Ceramic Tile
Bedrooms and Bathrooms
- 4 Bedrooms
- Walk-In Closet
Outdoor Features
- Pond
- Deck
- Front Porch
Schools
- Charles Pinckney Elementary School
- Cario Middle School
- Wando High School
Utilities
- Cooling Available
- Heating Available
Community Details
Overview
- Park West Subdivision
Amenities
- Clubhouse
Recreation
- Trails
Ownership History
Purchase Details
Home Financials for this Owner
Home Financials are based on the most recent Mortgage that was taken out on this home.Purchase Details
Home Financials for this Owner
Home Financials are based on the most recent Mortgage that was taken out on this home.Purchase Details
Purchase Details
Similar Homes in Mount Pleasant, SC
Home Values in the Area
Average Home Value in this Area
Purchase History
| Date | Buyer | Sale Price | Title Company |
|---|---|---|---|
| Lauder Bruce Eugene | $460,000 | Cooperative Title | |
| Brooks Alisa Koryus | -- | -- | |
| Koryus Alisa A | $271,256 | -- | |
| Weekley Homes Lp | $327,621 | -- |
Mortgage History
| Date | Status | Borrower | Loan Amount |
|---|---|---|---|
| Open | Lauder Bruce Eugene | $207,000 | |
| Previous Owner | Brooks Alisa Koryus | $290,000 | |
| Previous Owner | Koryus Alisa A | $122,600 |
Property History
| Date | Event | Price | Change | Sq Ft Price |
|---|---|---|---|---|
| 01/16/2018 01/16/18 | Sold | $460,000 | -4.1% | $183 / Sq Ft |
| 12/11/2017 12/11/17 | Pending | -- | -- | -- |
| 07/22/2017 07/22/17 | For Sale | $479,900 | -- | $191 / Sq Ft |
Tax History Compared to Growth
Tax History
| Year | Tax Paid | Tax Assessment Tax Assessment Total Assessment is a certain percentage of the fair market value that is determined by local assessors to be the total taxable value of land and additions on the property. | Land | Improvement |
|---|---|---|---|---|
| 2023 | $1,925 | $19,000 | $0 | $0 |
| 2022 | $1,764 | $19,000 | $0 | $0 |
| 2021 | $1,902 | $18,600 | $0 | $0 |
| 2020 | $1,966 | $18,600 | $0 | $0 |
| 2019 | $1,950 | $18,600 | $0 | $0 |
| 2017 | $4,722 | $20,310 | $0 | $0 |
| 2016 | $4,555 | $20,310 | $0 | $0 |
| 2015 | $1,437 | $13,550 | $0 | $0 |
| 2014 | $1,221 | $0 | $0 | $0 |
| 2011 | -- | $0 | $0 | $0 |
Agents Affiliated with this Home
-
Keith & Kim Pruitt
K
Seller's Agent in 2018
Keith & Kim Pruitt
Carolina One Real Estate
3 in this area
23 Total Sales
-
Melissa Green
M
Buyer's Agent in 2018
Melissa Green
Coldwell Banker Realty
1 in this area
50 Total Sales
Map
Source: CHS Regional MLS
MLS Number: 17020687
APN: 594-12-00-663
- 1704 Tolbert Way
- 3447 Toomer Kiln Cir
- 3336 Toomer Kiln Cir
- 1828 S James Gregarie Rd
- 2136 Baldwin Park Dr
- 1736 James Basford Place
- 1781 Tennyson Row Unit 6
- 1787 Tennyson Row Unit 9
- 1733 James Basford Place
- 3084 Queensgate Way
- 3400 Henrietta Hartford Rd
- 3500 Maplewood Ln
- 1749 James Basford Place
- 2004 Hammond Dr
- 2013 Grey Marsh Rd
- 3600 Henrietta Hartford Rd
- 1428 Bloomingdale Ln
- 3424 Henrietta Hartford Rd
- 2064 Promenade Ct
- 3199 Sonja Way
- 1713 Tolbert Way
- 1709 Tolbert Way
- 1717 Tolbert Way
- 1705 Tolbert Way
- 1708 Tolbert Way
- 1712 Tolbert Way
- 3421 Toomer Kiln Cir
- 1716 Tolbert Way
- 3415 Toomer Kiln Cir
- 3411 Toomer Kiln Cir
- 3411 Toomer Kiln Cr
- 3429 Toomer Kiln Cir
- 3407 Toomer Kiln Cir
- 1700 Tolbert Way
- 3399 Toomer Kiln Cir
- 1824 Two Cedar Way
- 3395 Toomer Kiln Cir
- 1820 Two Cedar Way
- 3435 Toomer Kiln Cir
- 1828 Two Cedar Way
