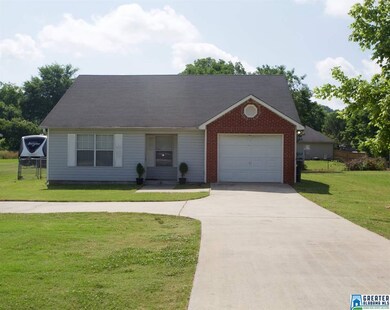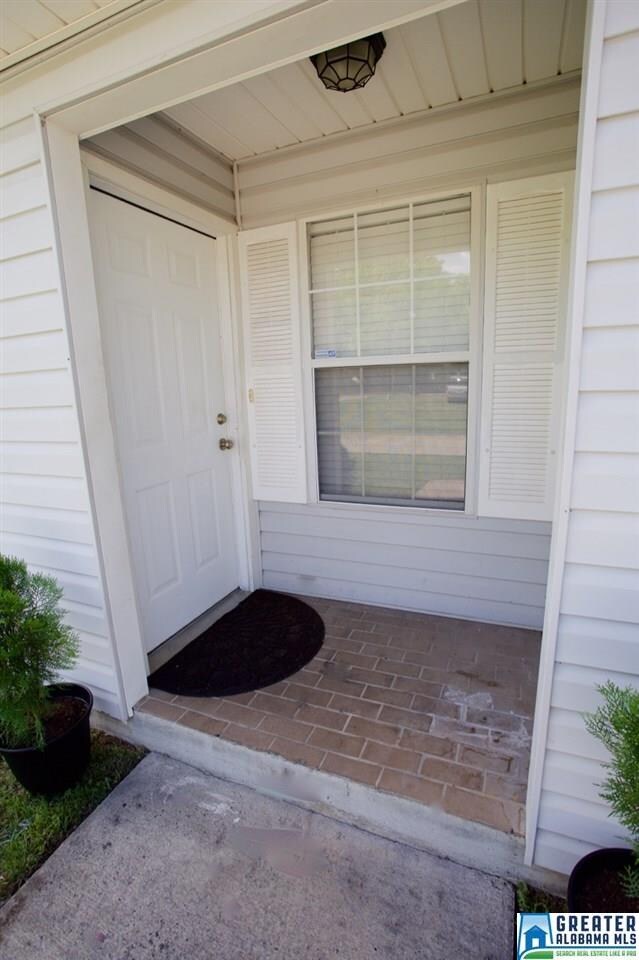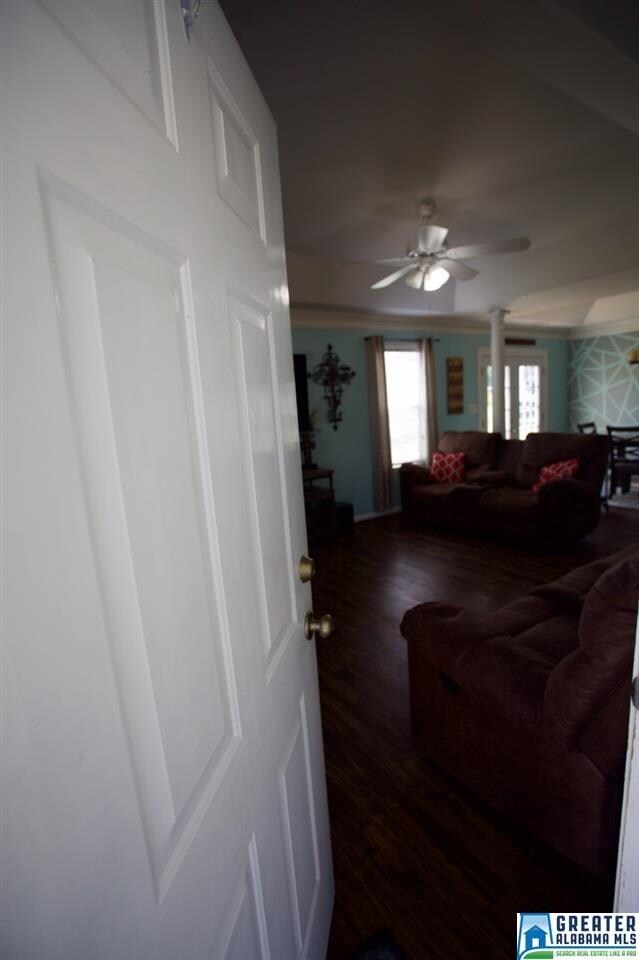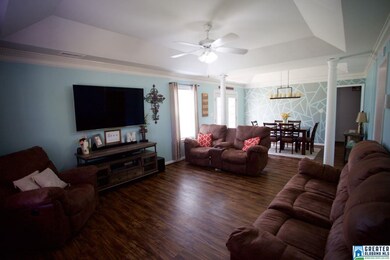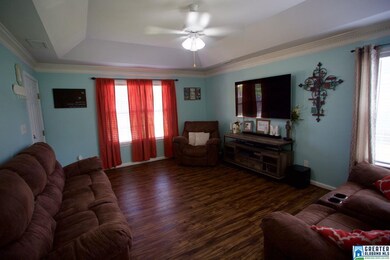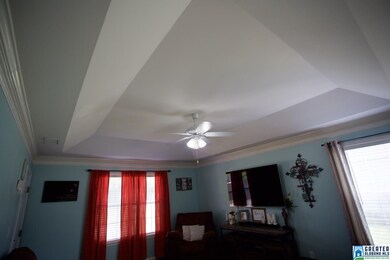
Estimated Value: $217,348 - $241,000
Highlights
- Attic
- Fenced Yard
- Laundry Room
- Den
- Home Security System
- French Doors
About This Home
As of June 2019Location, Location, Location! This well maintained 3 Bedroom, 2 Bathroom home with beautiful tray ceilings in den/living and dining area is located a block from Leeds Middle School. * Fresh Paint Throughout * New Engineered Hardwood Flooring * Custom Crown Molding * One Car Garage * Tile Floors * Laundry Room * Large Fenced Backyard * Master Walk-In Closet * Convenient to Downtown Leeds and I-20 access.
Home Details
Home Type
- Single Family
Est. Annual Taxes
- $617
Year Built
- Built in 1998
Lot Details
- 44 Sq Ft Lot
- Fenced Yard
Parking
- 1 Car Garage
- Garage on Main Level
- Front Facing Garage
- Driveway
Home Design
- Brick Exterior Construction
- Slab Foundation
- Vinyl Siding
Interior Spaces
- 1,408 Sq Ft Home
- 1-Story Property
- Smooth Ceilings
- French Doors
- Dining Room
- Den
- Pull Down Stairs to Attic
- Home Security System
Kitchen
- Electric Oven
- Stove
- Laminate Countertops
Flooring
- Laminate
- Tile
Bedrooms and Bathrooms
- 3 Bedrooms
- 2 Full Bathrooms
- Bathtub and Shower Combination in Primary Bathroom
Laundry
- Laundry Room
- Laundry on main level
- Washer and Electric Dryer Hookup
Utilities
- Central Heating and Cooling System
- Electric Water Heater
Community Details
- $15 Other Monthly Fees
Listing and Financial Details
- Assessor Parcel Number 25-00-16-4-012-004.010
Ownership History
Purchase Details
Home Financials for this Owner
Home Financials are based on the most recent Mortgage that was taken out on this home.Purchase Details
Home Financials for this Owner
Home Financials are based on the most recent Mortgage that was taken out on this home.Purchase Details
Purchase Details
Purchase Details
Home Financials for this Owner
Home Financials are based on the most recent Mortgage that was taken out on this home.Purchase Details
Home Financials for this Owner
Home Financials are based on the most recent Mortgage that was taken out on this home.Purchase Details
Purchase Details
Home Financials for this Owner
Home Financials are based on the most recent Mortgage that was taken out on this home.Purchase Details
Home Financials for this Owner
Home Financials are based on the most recent Mortgage that was taken out on this home.Purchase Details
Purchase Details
Home Financials for this Owner
Home Financials are based on the most recent Mortgage that was taken out on this home.Purchase Details
Home Financials for this Owner
Home Financials are based on the most recent Mortgage that was taken out on this home.Similar Homes in Leeds, AL
Home Values in the Area
Average Home Value in this Area
Purchase History
| Date | Buyer | Sale Price | Title Company |
|---|---|---|---|
| Clayton Joshua Dailey | $142,200 | -- | |
| Saldana Maria | $107,000 | -- | |
| Swartz Jennifer Anne | $87,170 | -- | |
| Hhn & Associates Llc | $175,000 | None Available | |
| Swartz Jennifer Anne | $87,000 | Servicelink Hopewell Campus | |
| Compass Bank | $161,864 | None Available | |
| Federal Home Loan Mortgage Corp | $89,854 | None Available | |
| Horsley Virgil | $115,000 | None Available | |
| Howard Mark A | $105,000 | -- | |
| King Debra B | -- | -- | |
| Class Santiago J | $93,900 | -- | |
| Langley Amber M | $91,550 | -- | |
| Tri Counties Property Development Llc | $1,000 | -- |
Mortgage History
| Date | Status | Borrower | Loan Amount |
|---|---|---|---|
| Open | Clayton Joshua Dailey | $113,760 | |
| Previous Owner | Saldana Maria | $107,000 | |
| Previous Owner | Swartz Jennifer Anne | $84,960 | |
| Previous Owner | Horsley Virgil | $80,500 | |
| Previous Owner | Howard Mark A | $84,000 | |
| Previous Owner | Class Santiago J | $79,815 | |
| Previous Owner | Tri Counties Property Development Llc | $90,798 | |
| Closed | Howard Mark A | $21,000 |
Property History
| Date | Event | Price | Change | Sq Ft Price |
|---|---|---|---|---|
| 06/28/2019 06/28/19 | Sold | $142,200 | +0.1% | $101 / Sq Ft |
| 05/31/2019 05/31/19 | For Sale | $142,000 | +32.7% | $101 / Sq Ft |
| 10/02/2015 10/02/15 | Sold | $107,000 | -2.6% | $76 / Sq Ft |
| 08/24/2015 08/24/15 | Pending | -- | -- | -- |
| 07/28/2015 07/28/15 | For Sale | $109,900 | -- | $78 / Sq Ft |
Tax History Compared to Growth
Tax History
| Year | Tax Paid | Tax Assessment Tax Assessment Total Assessment is a certain percentage of the fair market value that is determined by local assessors to be the total taxable value of land and additions on the property. | Land | Improvement |
|---|---|---|---|---|
| 2024 | $1,113 | $17,600 | -- | -- |
| 2022 | $1,013 | $17,970 | $3,800 | $14,170 |
| 2021 | $889 | $15,870 | $3,800 | $12,070 |
| 2020 | $740 | $13,380 | $3,800 | $9,580 |
| 2019 | $637 | $11,640 | $0 | $0 |
| 2018 | $617 | $11,300 | $0 | $0 |
| 2017 | $621 | $11,360 | $0 | $0 |
| 2016 | $634 | $11,580 | $0 | $0 |
| 2015 | $634 | $11,580 | $0 | $0 |
| 2014 | $629 | $10,660 | $0 | $0 |
| 2013 | $629 | $10,660 | $0 | $0 |
Agents Affiliated with this Home
-
Julie Hubbard

Seller's Agent in 2019
Julie Hubbard
EXIT Legacy Realty
(205) 966-7228
48 in this area
90 Total Sales
-
Josh Fincher

Buyer's Agent in 2019
Josh Fincher
ERA King Real Estate - Moody
(205) 532-5981
1 in this area
17 Total Sales
-
Josh Vernon

Seller's Agent in 2015
Josh Vernon
Keller Williams Realty Vestavia
(205) 706-5260
15 in this area
666 Total Sales
Map
Source: Greater Alabama MLS
MLS Number: 851511
APN: 25-00-16-4-012-004.010
- 305 Charles Barkley Ct
- 1552 Sims St
- 1737 Morgan St
- 1509 9th St NE
- 1828 Lane Dr
- 1707 Dorrough Ave
- 8520 Rockhampton St
- 8616 Bryson Ln
- 55741 Alabama 25
- 1248 Maitland Rd
- 1345 Ashville Rd
- 8332 Cahaba Crossing Cir
- 9005 Rockhampton St
- 9013 Rockhampton St
- 9009 Rockhampton St
- 8853 Rockhampton St
- 8849 Rockhampton St
- 8825 Rockhampton St
- 8852 Rockhampton St
- 9008 Rockhampton St
- 1713 Whitmire St
- 1717 Whitmire St
- 1717 Whitmire St NE
- 8310 Bryant Ave
- 8300 Bryant Ave
- 1721 Whitmire St
- 8314 Bryant Ave
- 8318 Bryant Ave
- 8356 Thomas Ave
- 8352 Thomas Ave
- 1723 Whitmire St
- 8322 Bryant Ave
- 8322 Bryant Ave
- 1727 Whitmire St
- 8305 Bryant Ave
- 8309 Bryant Ave
- 8313 Bryant Ave
- 8301 Bryant Ave
- 1712 Whitmire St
- 1708 Whitmire St

