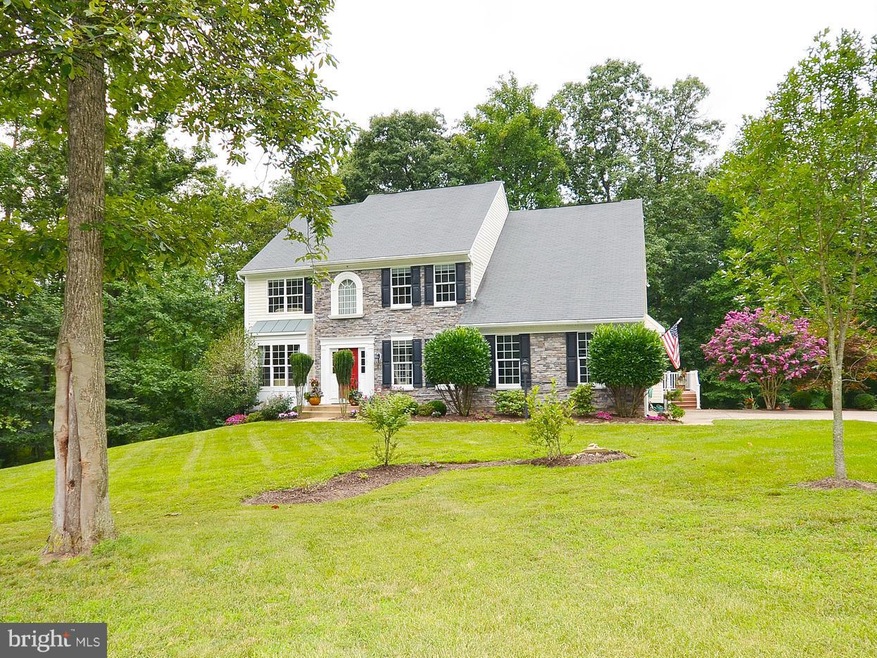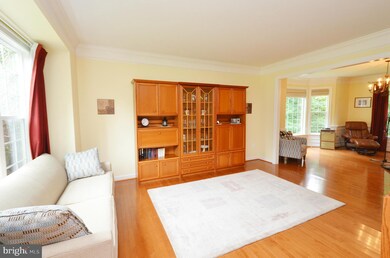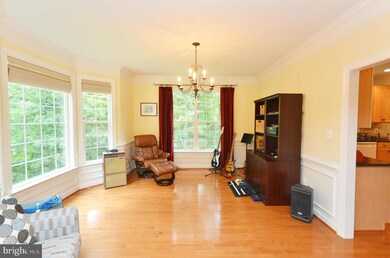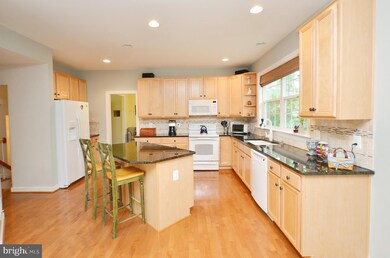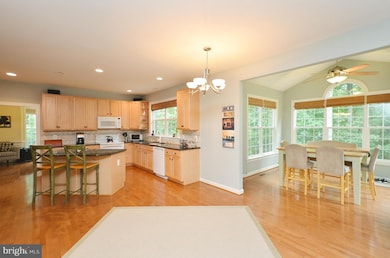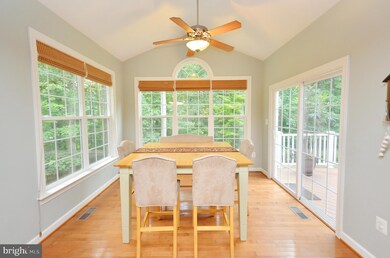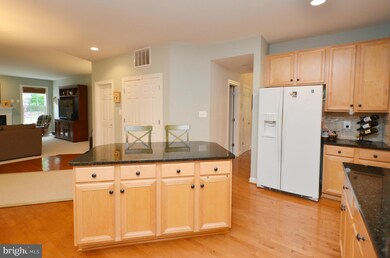
17131 Flint Farm Dr Round Hill, VA 20141
Estimated Value: $990,000 - $1,070,000
Highlights
- View of Trees or Woods
- Colonial Architecture
- Private Lot
- Round Hill Elementary School Rated A-
- Deck
- Wooded Lot
About This Home
As of December 2016BEAUTIFUL COLONIAL, STONE & SIDING, BACKS TO TRESS ON PRIVATE LANDSCAPED 3 ACRES! HARDWOOD MAIN LEVEL, LIBRARY, DINING ROOM W/BAY WINDOW, SPACIOUS KITCHEN, MAPLE CABINETS & GRANITE COUNTERS. FAMILY RM WITH FP. BRIGHT BREAKFAST ROOM OPENS TO DECK, STONE WALKWAYS, TREES AND PRIVACY! FINISHED WALKOUT BASEMENT HAS REC RM, DEN & FULL BATH. SIMPLY LOVELY!
Last Agent to Sell the Property
RE/MAX Executives License #0225084454 Listed on: 08/09/2016

Home Details
Home Type
- Single Family
Est. Annual Taxes
- $6,192
Year Built
- Built in 2005
Lot Details
- 3.09 Acre Lot
- Masonry wall
- Stone Retaining Walls
- Landscaped
- Extensive Hardscape
- Private Lot
- Wooded Lot
- Backs to Trees or Woods
- Property is in very good condition
Parking
- 2 Car Attached Garage
- Side Facing Garage
Home Design
- Colonial Architecture
- Stone Siding
- Vinyl Siding
Interior Spaces
- Property has 3 Levels
- Chair Railings
- Crown Molding
- Vaulted Ceiling
- Ceiling Fan
- Recessed Lighting
- Fireplace With Glass Doors
- Fireplace Mantel
- Gas Fireplace
- Double Pane Windows
- Vinyl Clad Windows
- Window Treatments
- Bay Window
- Window Screens
- French Doors
- Sliding Doors
- Six Panel Doors
- Entrance Foyer
- Family Room Off Kitchen
- Dining Room
- Den
- Game Room
- Wood Flooring
- Views of Woods
Kitchen
- Breakfast Room
- Stove
- Microwave
- Ice Maker
- Dishwasher
- Kitchen Island
- Upgraded Countertops
- Disposal
Bedrooms and Bathrooms
- 5 Bedrooms
- En-Suite Primary Bedroom
- En-Suite Bathroom
- 3.5 Bathrooms
Laundry
- Laundry Room
- Dryer
- Washer
Finished Basement
- Walk-Out Basement
- Connecting Stairway
- Rear Basement Entry
Outdoor Features
- Deck
- Patio
Schools
- Round Hill Elementary School
- Harmony Middle School
- Woodgrove High School
Utilities
- Cooling System Utilizes Bottled Gas
- Forced Air Zoned Heating and Cooling System
- Heat Pump System
- Vented Exhaust Fan
- Underground Utilities
- Well
- Bottled Gas Water Heater
- Septic Tank
- Satellite Dish
Community Details
- No Home Owners Association
- Hamlets Of Blue Ridge Subdivision
Listing and Financial Details
- Home warranty included in the sale of the property
- Tax Lot 60
- Assessor Parcel Number 608109459000
Ownership History
Purchase Details
Home Financials for this Owner
Home Financials are based on the most recent Mortgage that was taken out on this home.Purchase Details
Home Financials for this Owner
Home Financials are based on the most recent Mortgage that was taken out on this home.Similar Homes in Round Hill, VA
Home Values in the Area
Average Home Value in this Area
Purchase History
| Date | Buyer | Sale Price | Title Company |
|---|---|---|---|
| Sabine James Roger L | $584,000 | Metropolitan Title Llc | |
| Ferrell Benjamin Y | $692,550 | -- |
Mortgage History
| Date | Status | Borrower | Loan Amount |
|---|---|---|---|
| Open | James Roger L | $534,000 | |
| Closed | Sabine James Roger L | $573,422 | |
| Previous Owner | Ferrell Benjamin Y | $392,950 | |
| Previous Owner | Ferrell Benjamin Y | $250,000 |
Property History
| Date | Event | Price | Change | Sq Ft Price |
|---|---|---|---|---|
| 12/09/2016 12/09/16 | Sold | $584,000 | +1.6% | $135 / Sq Ft |
| 08/24/2016 08/24/16 | Pending | -- | -- | -- |
| 08/09/2016 08/09/16 | For Sale | $575,000 | -- | $133 / Sq Ft |
Tax History Compared to Growth
Tax History
| Year | Tax Paid | Tax Assessment Tax Assessment Total Assessment is a certain percentage of the fair market value that is determined by local assessors to be the total taxable value of land and additions on the property. | Land | Improvement |
|---|---|---|---|---|
| 2024 | $7,463 | $862,810 | $291,200 | $571,610 |
| 2023 | $7,654 | $874,700 | $231,000 | $643,700 |
| 2022 | $6,863 | $771,150 | $215,800 | $555,350 |
| 2021 | $6,370 | $650,000 | $185,800 | $464,200 |
| 2020 | $6,454 | $623,620 | $165,800 | $457,820 |
| 2019 | $6,387 | $611,150 | $165,800 | $445,350 |
| 2018 | $6,240 | $575,070 | $165,800 | $409,270 |
| 2017 | $6,329 | $562,550 | $165,800 | $396,750 |
| 2016 | $6,493 | $567,060 | $0 | $0 |
| 2015 | $6,192 | $379,780 | $0 | $379,780 |
| 2014 | $6,303 | $379,850 | $0 | $379,850 |
Agents Affiliated with this Home
-
Sherry Wilson

Seller's Agent in 2016
Sherry Wilson
RE/MAX
(540) 338-6300
47 Total Sales
-
Dorothy Hall

Seller Co-Listing Agent in 2016
Dorothy Hall
RE/MAX
(703) 727-7016
38 Total Sales
-
Sharon Buchanan

Buyer's Agent in 2016
Sharon Buchanan
RE/MAX
(703) 727-1172
76 Total Sales
Map
Source: Bright MLS
MLS Number: 1000702537
APN: 608-10-9459
- 17301 Roundmont Place
- 35517 Hudson St
- 35551 Sarasota St
- 17226 Greenwood Dr
- Lot 1 C Harmon Lodge Way
- 1 Harmon Lodge Way
- 1C A Harmon Lodge
- 6 W Loudoun St
- 35513 Sourwood Place
- 19 N Bridge St
- 34844 Apple Pride Ct
- 17301 Cedar Bluff Ct
- 35869 Devon Park Square
- 35871 Devon Park Square
- 17606 Yatton Rd
- 19 E Loudoun St
- 17602 Yatton Rd
- 17598 Yatton Rd
- 35500 Troon Ct
- 17391 Arrowood Place
- 17131 Flint Farm Dr
- 35174 Denise Way
- Flint Farm Dr
- Flint Farm Dr
- 17104 Flint Farm Dr
- 17160 Flint Farm Dr
- 17075 Flint Farm Dr
- 35189 Denise Way
- 17146 Grand Valley Ct
- 17190 Grand Valley Ct
- 17090 Flint Farm Dr
- 17198 Flint Farm Dr
- 17211 Flint Farm Dr
- 17035 Flint Farm Dr
- 17147 Grand Valley Ct
- 17131 Grand Valley Ct
- 17167 Grand Valley Ct
- 17050 Flint Farm Dr
- 17229 Flint Farm Dr
- 17210 Flint Farm Dr
