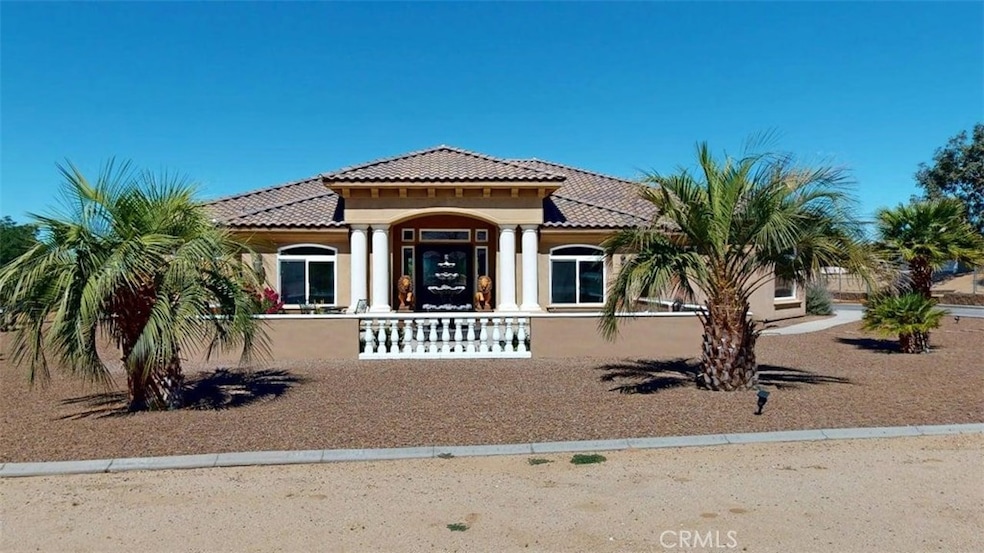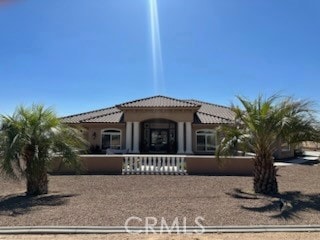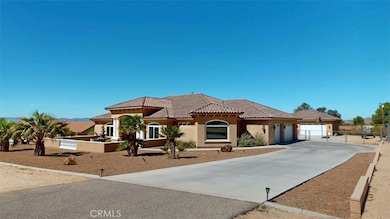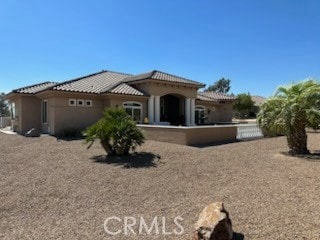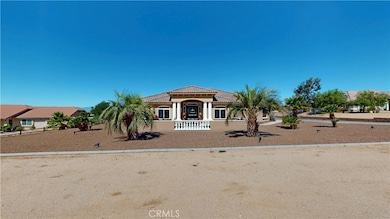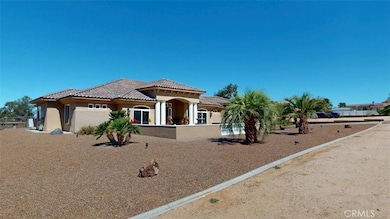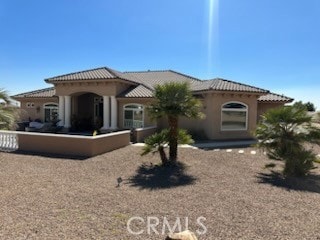17134 Joshua Rd Apple Valley, CA 92307
High Desert NeighborhoodEstimated payment $4,226/month
Highlights
- Golf Course Community
- Second Garage
- Open Floorplan
- Fishing
- RV Access or Parking
- Mountain View
About This Home
Features an attached 3-car garage and a detached 3-car garage. Close to freeway access! From the home, R-Joshua, R-Waalew, L-Corwin, R-HWY 18 to Freeway approximately 15 minute drive time. Stunning Custom Home with Panoramic Views and Exceptional Features in the scenic Sycamore Rocks Area of Apple Valley. Welcome to this beautifully maintained custom home featuring 3 spacious bedrooms all with large walk in closets, 2.5 bathrooms, and an open, airy floor plan. Enjoy 10-foot ceilings throughout and an impressive 12-foot ceiling in the living room, accented with crown molding and a Venetian-finish ceiling. A cozy gas fireplace and built-in surround sound system create the perfect ambiance for relaxing or entertaining. The gourmet kitchen is both stylish and functional, offering rich maple cabinets, granite countertops, a center island, walk-in pantry, and ample cabinet space — ideal for family gatherings and everyday living. Enjoy added living space in the game room, complete with a pool table that stays with the home — ideal for entertaining guests Retreat to the luxurious main suite, complete with two walk-in closets, a dual-sinks, vanity, a jetted tub, and a walk-in shower with dual shower heads. Step outside to a fully fenced backyard and soak in breathtaking views from the expansive covered patio — perfect for entertaining. The front courtyard adds charm and privacy, creating a welcoming outdoor space to enjoy morning coffee or evening sunsets. Additional Highlights Include: Finished 3-car attached garage Detached 3-car garage (approx. 950 sq. ft.) with 220 power, auto door opener, and finished interior — ideal for a workshop, extra storage or you can convert to an ADU Central vacuum system Indoor laundry room with lots of storage 2-zoned A/C units plus evaporative cooler for year-round climate control Dual water heaters Alarm system for peace of mind Granite countertops and natural stone/tile flooring throughout Ceiling fans in every room Bathroom shared by secondary bedrooms Extensive concrete work and front yard landscaping This home is the perfect blend of luxury, comfort, and functionality. Pride of ownership shines throughout. Call today to schedule your private showing — this is a must-see property!
Listing Agent
Coldwell Banker Home Source Brokerage Phone: 7605598293 License #01175100 Listed on: 07/15/2025

Home Details
Home Type
- Single Family
Est. Annual Taxes
- $4,772
Year Built
- Built in 2009
Lot Details
- 1.01 Acre Lot
- Chain Link Fence
- Landscaped
- Sprinkler System
- Density is up to 1 Unit/Acre
Parking
- 6 Car Attached Garage
- Second Garage
- Parking Available
- Workshop in Garage
- Side Facing Garage
- Three Garage Doors
- Garage Door Opener
- Driveway
- RV Access or Parking
Property Views
- Mountain
- Desert
- Valley
- Neighborhood
Home Design
- Entry on the 1st floor
- Turnkey
- Tile Roof
Interior Spaces
- 2,870 Sq Ft Home
- 1-Story Property
- Open Floorplan
- Crown Molding
- High Ceiling
- Ceiling Fan
- Double Pane Windows
- Blinds
- Window Screens
- Formal Entry
- Family Room Off Kitchen
- Living Room with Fireplace
- Dining Room
- Game Room
Kitchen
- Open to Family Room
- Breakfast Bar
- Walk-In Pantry
- Convection Oven
- Gas Cooktop
- Range Hood
- Microwave
- Dishwasher
- Granite Countertops
- Disposal
Flooring
- Carpet
- Tile
Bedrooms and Bathrooms
- 3 Main Level Bedrooms
- Walk-In Closet
- Jack-and-Jill Bathroom
- Granite Bathroom Countertops
- Makeup or Vanity Space
- Dual Vanity Sinks in Primary Bathroom
- Private Water Closet
- Hydromassage or Jetted Bathtub
- Multiple Shower Heads
- Separate Shower
- Exhaust Fan In Bathroom
- Linen Closet In Bathroom
Laundry
- Laundry Room
- Washer and Gas Dryer Hookup
Outdoor Features
- Covered Patio or Porch
Utilities
- Evaporated cooling system
- Zoned Heating and Cooling
- Heating System Uses Natural Gas
- 220 Volts in Garage
- Natural Gas Connected
- Private Water Source
- Tankless Water Heater
- Septic Type Unknown
Listing and Financial Details
- Tax Lot 49
- Tax Tract Number 4363
- Assessor Parcel Number 0437164110000
- $701 per year additional tax assessments
Community Details
Overview
- No Home Owners Association
- Mountainous Community
Recreation
- Golf Course Community
- Fishing
- Park
- Dog Park
- Horse Trails
- Hiking Trails
- Bike Trail
Map
Home Values in the Area
Average Home Value in this Area
Tax History
| Year | Tax Paid | Tax Assessment Tax Assessment Total Assessment is a certain percentage of the fair market value that is determined by local assessors to be the total taxable value of land and additions on the property. | Land | Improvement |
|---|---|---|---|---|
| 2025 | $4,772 | $422,356 | $164,189 | $258,167 |
| 2024 | $4,772 | $414,075 | $160,970 | $253,105 |
| 2023 | $4,727 | $405,956 | $157,814 | $248,142 |
| 2022 | $4,654 | $397,996 | $154,720 | $243,276 |
| 2021 | $4,547 | $390,192 | $151,686 | $238,506 |
| 2020 | $4,492 | $386,191 | $150,131 | $236,060 |
| 2019 | $4,407 | $378,618 | $147,187 | $231,431 |
| 2018 | $4,147 | $366,576 | $55,793 | $310,783 |
| 2017 | $3,883 | $341,000 | $51,900 | $289,100 |
| 2016 | $3,549 | $315,800 | $48,100 | $267,700 |
| 2015 | $3,270 | $291,000 | $44,300 | $246,700 |
| 2014 | $2,991 | $264,600 | $40,300 | $224,300 |
Property History
| Date | Event | Price | List to Sale | Price per Sq Ft |
|---|---|---|---|---|
| 09/18/2025 09/18/25 | Price Changed | $724,900 | -3.3% | $253 / Sq Ft |
| 07/15/2025 07/15/25 | For Sale | $750,000 | -- | $261 / Sq Ft |
Purchase History
| Date | Type | Sale Price | Title Company |
|---|---|---|---|
| Grant Deed | $125,000 | Stewart Title Of California |
Source: California Regional Multiple Listing Service (CRMLS)
MLS Number: HD25157345
APN: 0437-164-11
- 0 Papago Rd Unit 250041605
- 0 Papago Rd Unit PW25078879
- 23859 Papago Rd
- 16923 Ouray Rd
- 16986 Ouray Rd
- 0 Tiama Rd
- 0 Chipeta Rd Unit HD25139243
- 0 Chipeta Rd Unit 461738
- 16944 Pauhaska Rd
- 0 South Rd Unit HD25134638
- 0 South Rd Unit OC25178916
- 22677 Dexter Ln
- 16433 Ocotilla Rd
- 22421 Tinega Rd
- 0 Sycamore Rd Unit HD25229174
- 0 Sycamore Rd Unit HD25231211
- 22645 El Centro Ct
- 22677 South Rd
- 23859 South Rd
- 0 Plaina Rd Unit SW25186856
- 22696 Standing Rock Ave
- 24729 Roxbury Rd
- 20157 Carlisle Rd Unit C
- 21006 Pine Ridge Ave
- 20289 Thunderbird Rd
- 21831 Arapahoe Ave Unit 3
- 13549 Niabi Rd Unit D
- 13483 Nicola Rd
- 13249 Osage Rd
- 19136 Outer Highway 18 N
- 21272 Morro Rd
- 13863 Choco Rd
- 22526-22544 Sioux Rd
- 22130 Sioux Rd
- 13033 Casco Rd
- 18534 Symeron Rd
- 20221 Modoc Rd
- 16362 Kamana Rd
- 15370 Tacony Rd
- 18328 Symeron Rd
