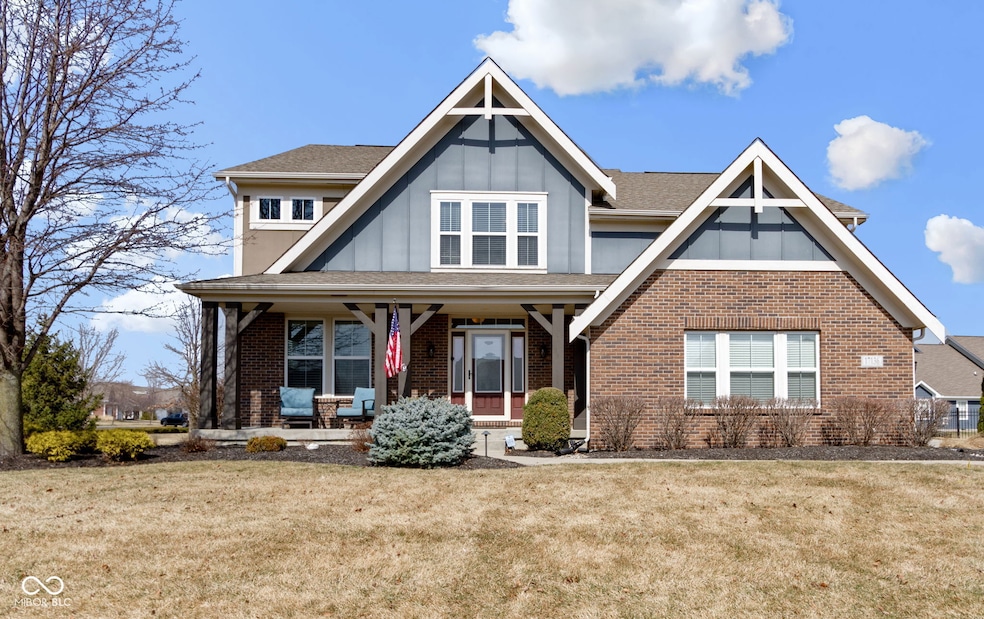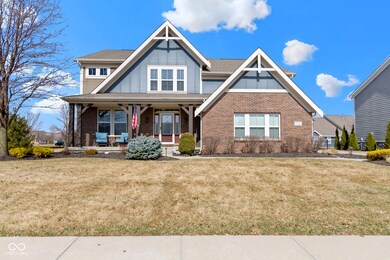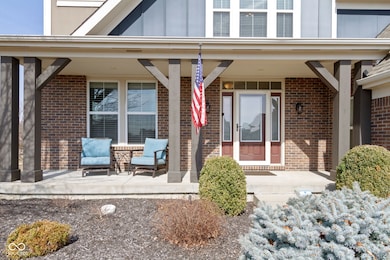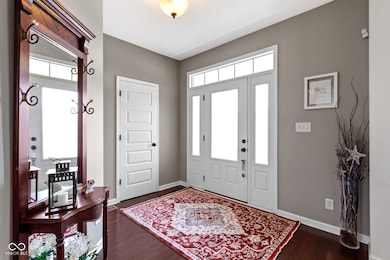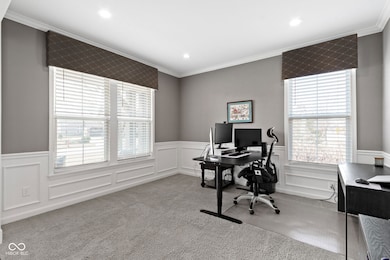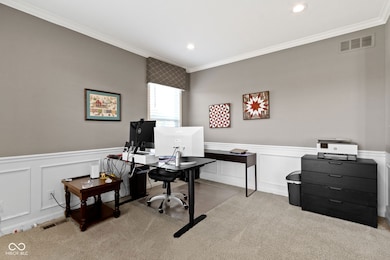
17136 Wetherington Dr Westfield, IN 46074
West Noblesville NeighborhoodHighlights
- Clubhouse
- Vaulted Ceiling
- Engineered Wood Flooring
- Washington Woods Elementary School Rated A
- Traditional Architecture
- Great Room with Fireplace
About This Home
As of May 2025Spacious 2 story that is in mint condition with numerous upgrades! Large great room with soaring ceiling, natural daylight, hardwood floors, gas fireplace with designer wood accent above! Gourmet eat in kitchen with white cabinets, center island with breakfast bar, granite counters, tile backsplash, recessed lighting, stainless steel appliances and huge pantry! Master suite with raised ceiling, step in shower, soaking tub, dual sinks and walk in closets finished out with double hangings and shelving! Main floor office that doubles as a living room! Formal dining room for holiday dinners! Sound system throughout! 25x15 family room perfect for watching movies and the big games! Recently finished basement with rec/play room that is also perfect for a craft room! 2 storage rooms in basement and new water heater! 2 car side load garage AND an extra 1 car garage! Curved patio overlooking fenced backyard! Very close to the neighborhood pool and clubhouse! On a scale of 1-10, this is an 11! Convenient to shopping, dining, groceries and award winning Westfield schools! This is the one you have been searching and waiting for! Move right in and enjoy!
Last Agent to Sell the Property
F.C. Tucker Company Brokerage Email: andy.deemer@talktotucker.com License #RB14009015

Co-Listed By
F.C. Tucker Company Brokerage Email: andy.deemer@talktotucker.com License #RB16000582
Home Details
Home Type
- Single Family
Est. Annual Taxes
- $5,500
Year Built
- Built in 2014
Lot Details
- 0.27 Acre Lot
- Sprinkler System
HOA Fees
- $55 Monthly HOA Fees
Parking
- 3 Car Attached Garage
- Side or Rear Entrance to Parking
- Garage Door Opener
Home Design
- Traditional Architecture
- Brick Exterior Construction
- Cement Siding
- Concrete Perimeter Foundation
Interior Spaces
- 2-Story Property
- Wired For Sound
- Woodwork
- Vaulted Ceiling
- Gas Log Fireplace
- Entrance Foyer
- Great Room with Fireplace
- Attic Access Panel
- Laundry on upper level
Kitchen
- Eat-In Kitchen
- Breakfast Bar
- Gas Oven
- Range Hood
- Microwave
- Dishwasher
- Kitchen Island
- Disposal
Flooring
- Engineered Wood
- Carpet
- Luxury Vinyl Plank Tile
Bedrooms and Bathrooms
- 4 Bedrooms
- Walk-In Closet
- Dual Vanity Sinks in Primary Bathroom
Basement
- Sump Pump
- Basement Window Egress
Home Security
- Security System Owned
- Fire and Smoke Detector
Outdoor Features
- Covered patio or porch
Utilities
- Forced Air Heating System
- Heating System Uses Gas
- Electric Water Heater
Listing and Financial Details
- Tax Lot 8
- Assessor Parcel Number 291005010008000015
Community Details
Overview
- Association fees include home owners, clubhouse, exercise room, insurance, maintenance, management, snow removal
- Association Phone (317) 570-4358
- Villages Of Oak Manor Subdivision
- Property managed by Kirkpatrick Management
- The community has rules related to covenants, conditions, and restrictions
Amenities
- Clubhouse
Map
Home Values in the Area
Average Home Value in this Area
Property History
| Date | Event | Price | Change | Sq Ft Price |
|---|---|---|---|---|
| 05/01/2025 05/01/25 | Sold | $615,000 | +3.4% | $175 / Sq Ft |
| 03/17/2025 03/17/25 | Pending | -- | -- | -- |
| 03/13/2025 03/13/25 | For Sale | $595,000 | -3.3% | $169 / Sq Ft |
| 03/13/2025 03/13/25 | Off Market | $615,000 | -- | -- |
| 09/03/2020 09/03/20 | Sold | $455,000 | -4.6% | $118 / Sq Ft |
| 08/12/2020 08/12/20 | Pending | -- | -- | -- |
| 08/05/2020 08/05/20 | For Sale | $477,000 | 0.0% | $124 / Sq Ft |
| 07/07/2020 07/07/20 | Pending | -- | -- | -- |
| 06/24/2020 06/24/20 | For Sale | $477,000 | -- | $124 / Sq Ft |
Tax History
| Year | Tax Paid | Tax Assessment Tax Assessment Total Assessment is a certain percentage of the fair market value that is determined by local assessors to be the total taxable value of land and additions on the property. | Land | Improvement |
|---|---|---|---|---|
| 2024 | $5,500 | $492,700 | $70,000 | $422,700 |
| 2023 | $5,500 | $482,800 | $70,000 | $412,800 |
| 2022 | $4,899 | $420,200 | $70,000 | $350,200 |
| 2021 | $4,716 | $393,000 | $70,000 | $323,000 |
| 2020 | $4,670 | $385,500 | $70,000 | $315,500 |
| 2019 | $8,368 | $353,100 | $70,000 | $283,100 |
| 2018 | $8,112 | $342,100 | $70,000 | $272,100 |
| 2017 | $8,164 | $355,200 | $70,000 | $285,200 |
| 2016 | $7,777 | $352,600 | $70,000 | $282,600 |
| 2014 | $2,130 | $70,000 | $70,000 | $0 |
| 2013 | $2,130 | $600 | $600 | $0 |
Mortgage History
| Date | Status | Loan Amount | Loan Type |
|---|---|---|---|
| Open | $446,000 | New Conventional | |
| Closed | $390,000 | New Conventional |
Deed History
| Date | Type | Sale Price | Title Company |
|---|---|---|---|
| Warranty Deed | -- | Homestead Title Agency Ltd | |
| Warranty Deed | -- | None Available | |
| Special Warranty Deed | -- | None Available | |
| Special Warranty Deed | -- | None Available |
Similar Homes in Westfield, IN
Source: MIBOR Broker Listing Cooperative®
MLS Number: 22025716
APN: 29-10-05-010-008.000-015
- 3447 Heathcliff Ct
- 3509 Heathcliff Ct
- 3518 Heathcliff Ct
- 3538 Heathcliff Ct
- 3527 Brampton Ln
- 3535 Buckner Dr
- 17223 Gunther Blvd Unit 310
- 17269 Dallington St
- 17301 Dallington St
- 2929 Post Oak Ct
- 17389 Dallington St
- 3941 Stratfield Way
- 3873 Crest Point Dr
- 3982 Abbotsford Dr
- 16544 Gaither Ct
- 4345 Elkhorn Dr
- 17849 Grassy Knoll Dr
- 17027 Rainier Cir
- 4321 Barrel Ln
- 3940 Woodcrest Ct
