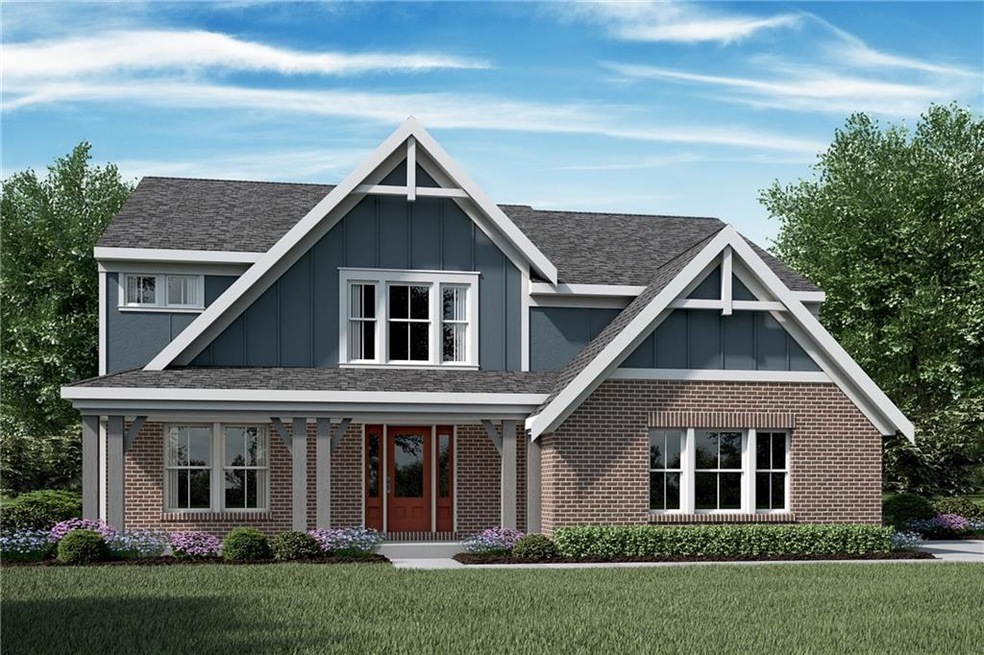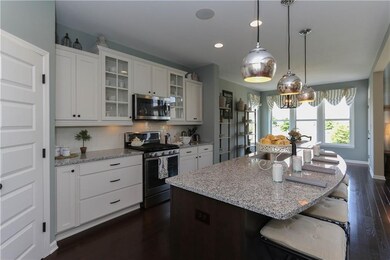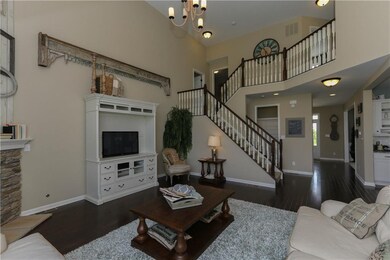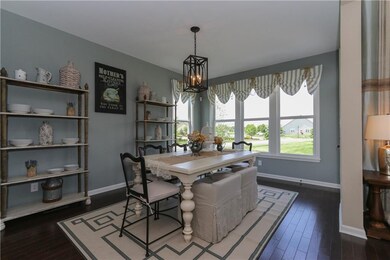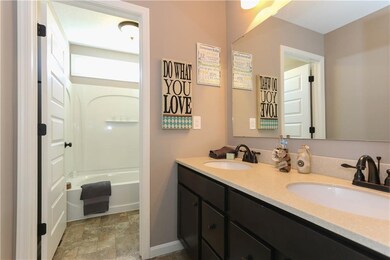
17136 Wetherington Dr Westfield, IN 46074
West Noblesville Neighborhood
4
Beds
2.5
Baths
3,846
Sq Ft
0.27
Acres
Highlights
- Vaulted Ceiling
- Traditional Architecture
- Breakfast Room
- Washington Woods Elementary School Rated A
- Wood Flooring
- Thermal Windows
About This Home
As of May 2025Blair Coastal Classic plan by Fischer Homes in beautiful Villages of Oak Manor, featuring an island kitchen with upgraded maple cabinetry, granite countertops, pantry and stainless steel appliances. Walkout morning room to curved patio with view to two-story family room with gas fireplace. Included rec room and living room on first floor. Owner's retreat w/ en suite, double vanity, shower, tub and 2 WICsAddt'l 3 bdrms and 3 car gar.
Home Details
Home Type
- Single Family
Est. Annual Taxes
- $5,500
Year Built
- Built in 2020
Lot Details
- 0.27 Acre Lot
Parking
- 3 Car Attached Garage
- Driveway
Home Design
- Traditional Architecture
- Cement Siding
- Concrete Perimeter Foundation
Interior Spaces
- 2-Story Property
- Vaulted Ceiling
- Fireplace With Gas Starter
- Thermal Windows
- Vinyl Clad Windows
- Family Room with Fireplace
- Breakfast Room
- Wood Flooring
- Fire and Smoke Detector
- Laundry on upper level
- Unfinished Basement
Kitchen
- Gas Oven
- Microwave
- Dishwasher
Bedrooms and Bathrooms
- 4 Bedrooms
- Walk-In Closet
Utilities
- Forced Air Heating and Cooling System
- Heating System Uses Gas
Community Details
- Association fees include clubhouse, exercise room, pool, management
- Villages Of Oak Manor Subdivision
- Property managed by Kirkpatrick Management
Listing and Financial Details
- Assessor Parcel Number 291005010008000015
Ownership History
Date
Name
Owned For
Owner Type
Purchase Details
Listed on
Jun 24, 2020
Closed on
Aug 27, 2020
Sold by
Fischer Homes Indianapolis Llc
Bought by
Schug Rob L and Schug Sandy J
Seller's Agent
Marie Edwards
HMS Real Estate, LLC
Buyer's Agent
Andy Deemer
F.C. Tucker Company
List Price
$477,000
Sold Price
$455,000
Premium/Discount to List
-$22,000
-4.61%
Total Days on Market
48
Home Financials for this Owner
Home Financials are based on the most recent Mortgage that was taken out on this home.
Avg. Annual Appreciation
6.18%
Original Mortgage
$390,000
Interest Rate
2.9%
Mortgage Type
New Conventional
Purchase Details
Closed on
Jan 21, 2014
Sold by
Fischer Development Co Ii Inc
Bought by
Fisher Homes Indianapolis Lp
Purchase Details
Closed on
Dec 20, 2013
Sold by
Hills Developers Inc
Bought by
Fischer Development Co Ii Inc
Map
Create a Home Valuation Report for This Property
The Home Valuation Report is an in-depth analysis detailing your home's value as well as a comparison with similar homes in the area
Similar Homes in Westfield, IN
Home Values in the Area
Average Home Value in this Area
Purchase History
| Date | Type | Sale Price | Title Company |
|---|---|---|---|
| Warranty Deed | -- | Homestead Title Agency Ltd | |
| Warranty Deed | -- | None Available | |
| Special Warranty Deed | -- | None Available | |
| Special Warranty Deed | -- | None Available |
Source: Public Records
Mortgage History
| Date | Status | Loan Amount | Loan Type |
|---|---|---|---|
| Open | $446,000 | New Conventional | |
| Closed | $390,000 | New Conventional |
Source: Public Records
Property History
| Date | Event | Price | Change | Sq Ft Price |
|---|---|---|---|---|
| 05/01/2025 05/01/25 | Sold | $615,000 | +3.4% | $175 / Sq Ft |
| 03/17/2025 03/17/25 | Pending | -- | -- | -- |
| 03/13/2025 03/13/25 | For Sale | $595,000 | -3.3% | $169 / Sq Ft |
| 03/13/2025 03/13/25 | Off Market | $615,000 | -- | -- |
| 09/03/2020 09/03/20 | Sold | $455,000 | -4.6% | $118 / Sq Ft |
| 08/12/2020 08/12/20 | Pending | -- | -- | -- |
| 08/05/2020 08/05/20 | For Sale | $477,000 | 0.0% | $124 / Sq Ft |
| 07/07/2020 07/07/20 | Pending | -- | -- | -- |
| 06/24/2020 06/24/20 | For Sale | $477,000 | -- | $124 / Sq Ft |
Source: MIBOR Broker Listing Cooperative®
Tax History
| Year | Tax Paid | Tax Assessment Tax Assessment Total Assessment is a certain percentage of the fair market value that is determined by local assessors to be the total taxable value of land and additions on the property. | Land | Improvement |
|---|---|---|---|---|
| 2024 | $5,500 | $492,700 | $70,000 | $422,700 |
| 2023 | $5,500 | $482,800 | $70,000 | $412,800 |
| 2022 | $4,899 | $420,200 | $70,000 | $350,200 |
| 2021 | $4,716 | $393,000 | $70,000 | $323,000 |
| 2020 | $4,670 | $385,500 | $70,000 | $315,500 |
| 2019 | $8,368 | $353,100 | $70,000 | $283,100 |
| 2018 | $8,112 | $342,100 | $70,000 | $272,100 |
| 2017 | $8,164 | $355,200 | $70,000 | $285,200 |
| 2016 | $7,777 | $352,600 | $70,000 | $282,600 |
| 2014 | $2,130 | $70,000 | $70,000 | $0 |
| 2013 | $2,130 | $600 | $600 | $0 |
Source: Public Records
Source: MIBOR Broker Listing Cooperative®
MLS Number: MBR21721029
APN: 29-10-05-010-008.000-015
Nearby Homes
- 3447 Heathcliff Ct
- 3509 Heathcliff Ct
- 3518 Heathcliff Ct
- 3538 Heathcliff Ct
- 3527 Brampton Ln
- 3535 Buckner Dr
- 17223 Gunther Blvd Unit 310
- 17269 Dallington St
- 17301 Dallington St
- 2929 Post Oak Ct
- 17389 Dallington St
- 3941 Stratfield Way
- 3873 Crest Point Dr
- 3982 Abbotsford Dr
- 16544 Gaither Ct
- 4345 Elkhorn Dr
- 17849 Grassy Knoll Dr
- 17027 Rainier Cir
- 701 E Main St
- 3940 Woodcrest Ct
