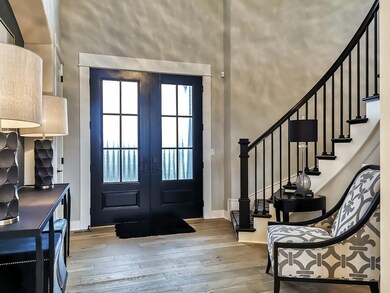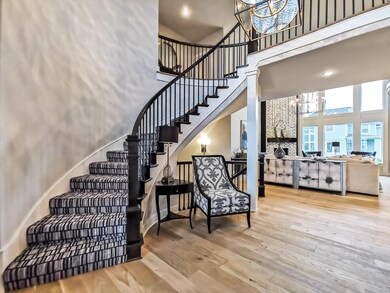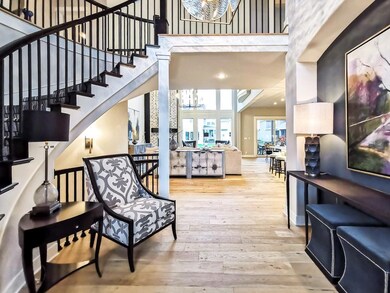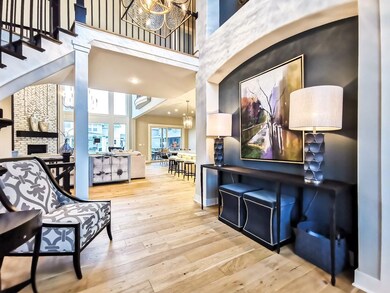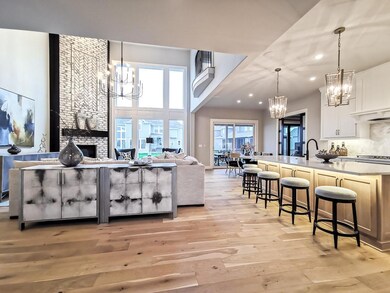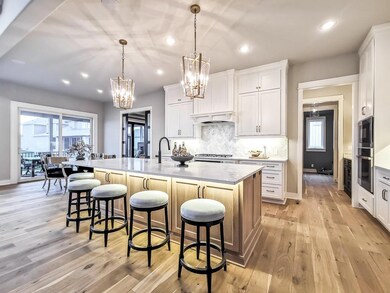
17137 Barton St Overland Park, KS 66062
South Overland Park NeighborhoodHighlights
- Custom Closet System
- Clubhouse
- Wood Flooring
- Wolf Springs Elementary School Rated A
- Contemporary Architecture
- Main Floor Bedroom
About This Home
As of August 2024Award winning Madison II by Don Julian Builders Lot #272...Incredible flow throughout the home. Windows abound on the main level. Spacious kitchen showcases a massive island great for the gourmet chef! Pantry features shelving behind large barn doors. Separate office as well as a mud room off the garage. Main floor den can be modified into additional main floor bedroom. Large covered deck for entertaining. All secondary bedrooms are large with ample closets-each with their own bathroom. Wonderful upgrades throughout this beautiful homel! Terrybrook Farms has fabulous amenities including a Pool, Clubhouse, Fitness Room, Sport Court, and Playground. Final touches being installed now!!
Last Agent to Sell the Property
Weichert, Realtors Welch & Com Brokerage Phone: 913-449-3593 License #SP00051535 Listed on: 12/05/2023

Co-Listed By
Weichert, Realtors Welch & Com Brokerage Phone: 913-449-3593 License #SP00236237
Home Details
Home Type
- Single Family
Est. Annual Taxes
- $14,500
Year Built
- Built in 2023 | Under Construction
Lot Details
- 0.31 Acre Lot
- West Facing Home
- Level Lot
- Sprinkler System
HOA Fees
- $108 Monthly HOA Fees
Parking
- 3 Car Attached Garage
- Front Facing Garage
Home Design
- Contemporary Architecture
- Traditional Architecture
- Composition Roof
- Stone Veneer
Interior Spaces
- 3,899 Sq Ft Home
- 1.5-Story Property
- Thermal Windows
- Great Room with Fireplace
- Den
- Loft
- Basement
- Stubbed For A Bathroom
- Fire and Smoke Detector
- Laundry on main level
Kitchen
- Breakfast Area or Nook
- <<builtInOvenToken>>
- Cooktop<<rangeHoodToken>>
- Dishwasher
- Kitchen Island
- Disposal
Flooring
- Wood
- Carpet
- Tile
Bedrooms and Bathrooms
- 5 Bedrooms
- Main Floor Bedroom
- Custom Closet System
- Walk-In Closet
Outdoor Features
- Covered patio or porch
- Playground
Schools
- Wolf Springs Elementary School
- Blue Valley Southwest High School
Utilities
- Central Air
- Heating System Uses Natural Gas
Listing and Financial Details
- Assessor Parcel Number NP84890000-0272
- $250 special tax assessment
Community Details
Overview
- Association fees include curbside recycling, trash
- Terrybrook Farms Association
- Terrybrook Farms Subdivision, Madison Ii Floorplan
Amenities
- Clubhouse
- Party Room
Recreation
- Community Pool
Ownership History
Purchase Details
Home Financials for this Owner
Home Financials are based on the most recent Mortgage that was taken out on this home.Purchase Details
Home Financials for this Owner
Home Financials are based on the most recent Mortgage that was taken out on this home.Similar Homes in the area
Home Values in the Area
Average Home Value in this Area
Purchase History
| Date | Type | Sale Price | Title Company |
|---|---|---|---|
| Warranty Deed | -- | Secured Title Of Kansas City | |
| Warranty Deed | -- | First American Title |
Mortgage History
| Date | Status | Loan Amount | Loan Type |
|---|---|---|---|
| Open | $999,000 | New Conventional | |
| Previous Owner | $841,415 | Construction | |
| Previous Owner | $4,000,000 | Credit Line Revolving |
Property History
| Date | Event | Price | Change | Sq Ft Price |
|---|---|---|---|---|
| 07/11/2025 07/11/25 | Price Changed | $1,099,000 | -3.2% | $282 / Sq Ft |
| 06/19/2025 06/19/25 | Price Changed | $1,135,000 | -1.3% | $291 / Sq Ft |
| 06/05/2025 06/05/25 | For Sale | $1,150,000 | 0.0% | $295 / Sq Ft |
| 05/22/2025 05/22/25 | Price Changed | $1,150,000 | +11.7% | $295 / Sq Ft |
| 08/23/2024 08/23/24 | Sold | -- | -- | -- |
| 04/25/2024 04/25/24 | Pending | -- | -- | -- |
| 12/05/2023 12/05/23 | For Sale | $1,029,900 | -- | $264 / Sq Ft |
Tax History Compared to Growth
Tax History
| Year | Tax Paid | Tax Assessment Tax Assessment Total Assessment is a certain percentage of the fair market value that is determined by local assessors to be the total taxable value of land and additions on the property. | Land | Improvement |
|---|---|---|---|---|
| 2024 | $8,344 | $81,266 | $22,251 | $59,015 |
| 2023 | $2,665 | $26,244 | $20,241 | $6,003 |
| 2022 | $1,448 | $12,328 | $12,328 | $0 |
| 2021 | $1,507 | $12,328 | $12,328 | $0 |
| 2020 | $1,517 | $12,328 | $12,328 | $0 |
| 2019 | $181 | $1,574 | $1,574 | $0 |
Agents Affiliated with this Home
-
krishna Chinnam
k
Seller's Agent in 2025
krishna Chinnam
Keller Williams Realty Partners Inc.
(601) 301-3579
30 in this area
123 Total Sales
-
Michele Davis

Seller's Agent in 2024
Michele Davis
Weichert, Realtors Welch & Com
(913) 285-8329
127 in this area
129 Total Sales
-
Frank Zizzo
F
Seller Co-Listing Agent in 2024
Frank Zizzo
Weichert, Realtors Welch & Com
(913) 647-5700
16 in this area
56 Total Sales
-
Meagan Wiggs
M
Buyer's Agent in 2024
Meagan Wiggs
Real Broker, LLC
(417) 459-0126
1 in this area
26 Total Sales
Map
Source: Heartland MLS
MLS Number: 2465420
APN: NP84890000-0272
- 11126 W 172nd Terrace
- 11203 W 171st Terrace
- 17212 Nieman Rd
- 11108 W 173rd St
- 11100 W 173rd St
- 11153 W 173rd St
- 11209 W 173rd St
- 11101 W 173rd St
- 11154 W 173rd Terrace
- 17312 Oakshire St
- 11162 W 173rd Terrace
- 17313 Oakshire St
- 17117 Bluejacket St
- 11212 W 170th Place
- 17216 Goddard St
- 17409 Nieman Rd
- 17321 Bluejacket St
- 12303 W 170th Terrace
- 12302 W 170th Terrace
- 17021 King St

