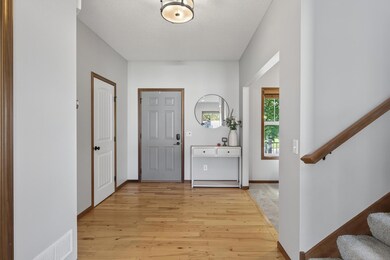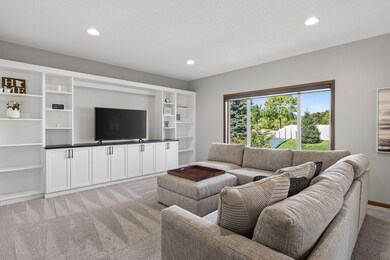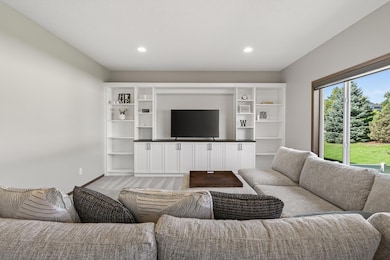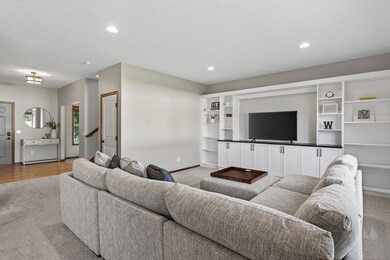17138 78th Ave N Maple Grove, MN 55311
Estimated payment $3,907/month
Highlights
- Vaulted Ceiling
- No HOA
- Stainless Steel Appliances
- Basswood Elementary School Rated A-
- Home Office
- The kitchen features windows
About This Home
Great curb appeal and a welcoming front porch create the perfect first impression for a home designed to check all the boxes on your wish list. Inside, you’ll find over 3300 finished square feet with an open floor plan, hardwood floors, and spaces ideal for gathering or unwinding. The spacious kitchen features granite countertops, subway tile backsplash, under-cabinet lighting, stainless steel appliances, a center island, and a pantry— perfect for everyday meals or entertaining. It flows perfectly to the dining area and outdoor deck overlooking the fully fenced, no-maintenance backyard complete with play set. Basement, with built-in cabinets wired for sound even have a cooling system for electronics. A main level office/flex room and mud/laundry room with built-in bench and cubbies add convenience to daily life. Upstairs, four bedrooms on one level include the large primary suite with vaulted ceiling, walk-in closet with custom built-ins, and ensuite bath with soaking tub and separate shower. The finished lower level expands your living space with a family room, gas fireplace, wet bar, 5th bedroom, and a 3/4 bath with heated floors. Additional highlights include a 3-car garage, water softener, tankless water heater, plus newer roof and siding (2019). Enjoy being close to parks with walking and biking trails, shopping, restaurants, and highway access, all within the Osseo school district (Basswood Elementary, Maple Grove Middle, and High Schools).
Home Details
Home Type
- Single Family
Est. Annual Taxes
- $7,074
Year Built
- Built in 2011
Lot Details
- 10,454 Sq Ft Lot
- Cul-De-Sac
- Property is Fully Fenced
- Vinyl Fence
Parking
- 3 Car Attached Garage
- Parking Storage or Cabinetry
- Garage Door Opener
Home Design
- Pitched Roof
Interior Spaces
- 2-Story Property
- Vaulted Ceiling
- Family Room with Fireplace
- Living Room
- Combination Kitchen and Dining Room
- Home Office
Kitchen
- Range
- Microwave
- Dishwasher
- Wine Cooler
- Stainless Steel Appliances
- Disposal
- The kitchen features windows
Bedrooms and Bathrooms
- 5 Bedrooms
- Soaking Tub
Laundry
- Laundry Room
- Dryer
- Washer
Finished Basement
- Basement Fills Entire Space Under The House
- Sump Pump
- Drain
- Basement Storage
- Natural lighting in basement
Utilities
- Forced Air Heating and Cooling System
- Humidifier
- Cable TV Available
Community Details
- No Home Owners Association
- Deer Pass Subdivision
Listing and Financial Details
- Assessor Parcel Number 2011922330039
Map
Home Values in the Area
Average Home Value in this Area
Tax History
| Year | Tax Paid | Tax Assessment Tax Assessment Total Assessment is a certain percentage of the fair market value that is determined by local assessors to be the total taxable value of land and additions on the property. | Land | Improvement |
|---|---|---|---|---|
| 2024 | $7,074 | $568,100 | $137,500 | $430,600 |
| 2023 | $6,707 | $560,100 | $137,500 | $422,600 |
| 2022 | $5,642 | $521,100 | $116,400 | $404,700 |
| 2021 | $5,420 | $464,900 | $87,400 | $377,500 |
| 2020 | $5,624 | $439,100 | $73,500 | $365,600 |
| 2019 | $5,636 | $432,700 | $73,500 | $359,200 |
| 2018 | $5,007 | $409,600 | $72,500 | $337,100 |
| 2017 | $4,985 | $345,400 | $80,000 | $265,400 |
| 2016 | $4,945 | $338,400 | $80,000 | $258,400 |
| 2015 | -- | $311,300 | $60,000 | $251,300 |
| 2014 | -- | $283,400 | $60,000 | $223,400 |
Property History
| Date | Event | Price | List to Sale | Price per Sq Ft | Prior Sale |
|---|---|---|---|---|---|
| 10/06/2025 10/06/25 | Pending | -- | -- | -- | |
| 09/26/2025 09/26/25 | For Sale | $625,000 | +71.2% | $184 / Sq Ft | |
| 10/11/2013 10/11/13 | Sold | $365,000 | -3.7% | $148 / Sq Ft | View Prior Sale |
| 09/30/2013 09/30/13 | Pending | -- | -- | -- | |
| 08/09/2013 08/09/13 | For Sale | $379,000 | -- | $154 / Sq Ft |
Purchase History
| Date | Type | Sale Price | Title Company |
|---|---|---|---|
| Deed | $595,000 | -- | |
| Warranty Deed | $595,000 | None Listed On Document | |
| Warranty Deed | $365,000 | Nations Title Agency Of Mn | |
| Warranty Deed | $300,823 | Twin City Title Company Llc | |
| Warranty Deed | $300,823 | -- | |
| Limited Warranty Deed | $71,250 | None Available | |
| Warranty Deed | $71,250 | -- |
Mortgage History
| Date | Status | Loan Amount | Loan Type |
|---|---|---|---|
| Open | $364,000 | New Conventional | |
| Closed | $364,000 | New Conventional | |
| Previous Owner | $372,847 | VA | |
| Previous Owner | $293,196 | FHA |
Source: NorthstarMLS
MLS Number: 6740293
APN: 20-119-22-33-0039
- 7850 Garland Ln N
- 7722 Everest Ln N
- 7547 Inland Ln N
- 17005 76th Ave N
- 7788 Everest Ct N
- 16824 79th Ave N
- 16878 79th Place N
- 7461 Merrimac Ln N
- 7585 Blackoaks Ln N
- 16917 73rd Place N
- 17932 75th Ave N
- 7569 Blackoaks Ln N
- 7731 Queensland Ln N
- 7911 Shadyview Ln N
- 7225 Everest Ln N
- 17344 72nd Ave N Unit 1304
- 16586 73rd Ave N
- 17095 72nd Ave N Unit 4301
- 7200 Comstock Ln N
- 7548 Walnut Grove Ln N







