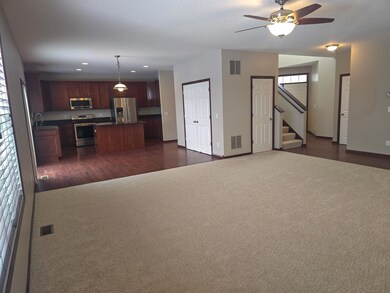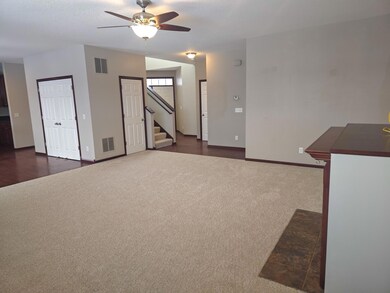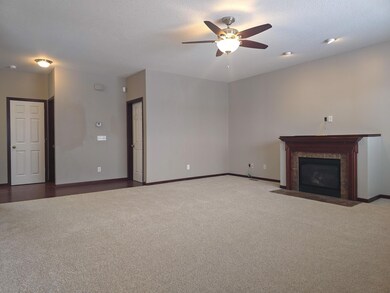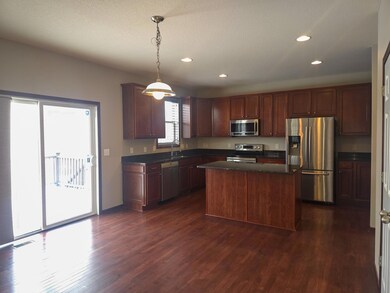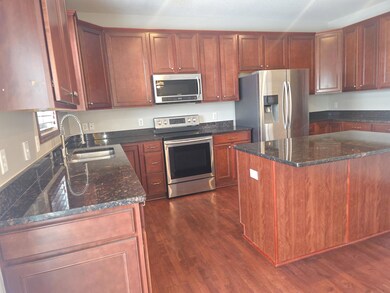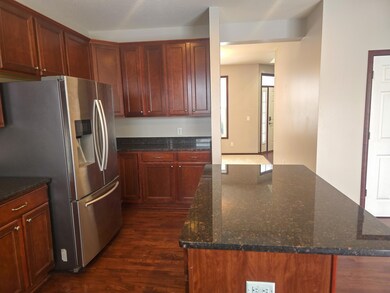
17139 Stonebriar Cir SW Prior Lake, MN 55372
Highlights
- Stainless Steel Appliances
- The kitchen features windows
- Entrance Foyer
- Hidden Oaks Middle School Rated A-
- 3 Car Attached Garage
- 2-minute walk to Willows Park
About This Home
As of March 2025This stunning 2008-built, two-story walkout home in the highly sought-after Stonebriar Neighborhood offers a perfect blend of modern style and everyday convenience. Step inside to a welcoming two-story foyer with gleaming hardwood floors, leading to an open-concept main level. The spacious great room, centered around a cozy gas fireplace, flows seamlessly into the kitchen, featuring a center island, granite countertops, stainless steel appliances, and a French door refrigerator—ideal for entertaining and everyday living.
Freshly updated with new carpet and paint throughout, this home is truly move-in ready. The walkout lower level, newly finished with 9-foot ceilings, adds valuable living space, including a huge family room, a stylish bathroom with a tiled shower, and a fifth bedroom.
Upstairs, the luxurious owner’s suite impresses with vaulted ceilings, a generous walk-in closet, and a private en-suite bath, complete with a soaking tub and separate shower.
Enjoy outdoor living on the maintenance-free, two-tiered deck, perfect for entertaining or relaxing in the sun. Filled with natural light and thoughtfully designed, this home is a must-see!
Home Details
Home Type
- Single Family
Est. Annual Taxes
- $6,290
Year Built
- Built in 2008
Lot Details
- 7,405 Sq Ft Lot
HOA Fees
- $107 Monthly HOA Fees
Parking
- 3 Car Attached Garage
- Garage Door Opener
Home Design
- Shake Siding
Interior Spaces
- 2-Story Property
- Entrance Foyer
- Family Room
- Living Room with Fireplace
- Dining Room
Kitchen
- Range
- Microwave
- Dishwasher
- Stainless Steel Appliances
- Disposal
- The kitchen features windows
Bedrooms and Bathrooms
- 5 Bedrooms
Laundry
- Dryer
- Washer
Finished Basement
- Walk-Out Basement
- Sump Pump
- Basement Storage
- Basement Window Egress
Utilities
- Forced Air Heating and Cooling System
- Humidifier
- 100 Amp Service
Community Details
- Association fees include professional mgmt, trash, shared amenities
- HOA Assist Llc Association, Phone Number (855) 952-8222
- Stonebriar Subdivision
Listing and Financial Details
- Assessor Parcel Number 254650270
Ownership History
Purchase Details
Home Financials for this Owner
Home Financials are based on the most recent Mortgage that was taken out on this home.Purchase Details
Home Financials for this Owner
Home Financials are based on the most recent Mortgage that was taken out on this home.Purchase Details
Home Financials for this Owner
Home Financials are based on the most recent Mortgage that was taken out on this home.Purchase Details
Home Financials for this Owner
Home Financials are based on the most recent Mortgage that was taken out on this home.Purchase Details
Home Financials for this Owner
Home Financials are based on the most recent Mortgage that was taken out on this home.Similar Homes in Prior Lake, MN
Home Values in the Area
Average Home Value in this Area
Purchase History
| Date | Type | Sale Price | Title Company |
|---|---|---|---|
| Warranty Deed | $515,000 | Results Title | |
| Contract Of Sale | $385,000 | Trademark Title Services Inc | |
| Warranty Deed | $354,000 | Trademark Title Services Inc | |
| Warranty Deed | $342,451 | Chicago Title Company Llc | |
| Warranty Deed | $334,900 | Burnet Title | |
| Warranty Deed | $308,436 | -- |
Mortgage History
| Date | Status | Loan Amount | Loan Type |
|---|---|---|---|
| Open | $505,672 | FHA | |
| Previous Owner | $299,925 | New Conventional | |
| Previous Owner | $283,200 | Commercial | |
| Previous Owner | $385,000 | Land Contract Argmt. Of Sale | |
| Previous Owner | $273,960 | New Conventional | |
| Previous Owner | $233,400 | New Conventional | |
| Previous Owner | $284,300 | FHA | |
| Previous Owner | $303,400 | FHA | |
| Previous Owner | $302,571 | FHA |
Property History
| Date | Event | Price | Change | Sq Ft Price |
|---|---|---|---|---|
| 03/18/2025 03/18/25 | Sold | $515,000 | +3.0% | $148 / Sq Ft |
| 02/25/2025 02/25/25 | Pending | -- | -- | -- |
| 02/20/2025 02/20/25 | For Sale | $499,900 | -- | $143 / Sq Ft |
Tax History Compared to Growth
Tax History
| Year | Tax Paid | Tax Assessment Tax Assessment Total Assessment is a certain percentage of the fair market value that is determined by local assessors to be the total taxable value of land and additions on the property. | Land | Improvement |
|---|---|---|---|---|
| 2025 | $6,022 | $466,400 | $150,200 | $316,200 |
| 2024 | $6,290 | $468,200 | $150,200 | $318,000 |
| 2023 | $5,702 | $448,400 | $143,100 | $305,300 |
| 2022 | $5,566 | $445,000 | $139,700 | $305,300 |
| 2021 | $4,078 | $372,200 | $112,100 | $260,100 |
| 2020 | $4,806 | $349,300 | $93,900 | $255,400 |
| 2019 | $3,796 | $321,200 | $76,000 | $245,200 |
| 2018 | $3,920 | $0 | $0 | $0 |
| 2016 | $3,490 | $0 | $0 | $0 |
| 2014 | -- | $0 | $0 | $0 |
Agents Affiliated with this Home
-
Joseph Houghton

Seller's Agent in 2025
Joseph Houghton
RE/MAX Results
(763) 300-2702
1 in this area
168 Total Sales
-
Jeffrey Strey

Buyer's Agent in 2025
Jeffrey Strey
Prandium Group Real Estate
(612) 849-2333
2 in this area
63 Total Sales
Map
Source: NorthstarMLS
MLS Number: 6656683
APN: 25-465-027-0
- 17081 Pheasant Meadow Ln SW
- 17098 Pheasant Meadow Ln SW
- 3821 Turner Dr SW
- 3457 Willow Beach Trail SW
- 3326 Balsam St SW
- 3228 Spruce Trail SW
- 3749 Pershing St SW
- 16850 Willowwood Cir SE
- 16568 Inguadona Beach Cir SW
- 4113 Willowwood St SE
- 3297 Thornton Dr SW
- 17711 Goldenview Ln SW
- 17623 Grist Ct SW
- 3856 Green Heights Trail SW
- 3010 Fairview Rd SW
- 3868 Green Heights Trail SW
- 3880 Green Heights Trail SW
- 3313 Twin Island Cir NW
- 17394 Sunset Trail SW
- 3158 Butternut Cir NW

