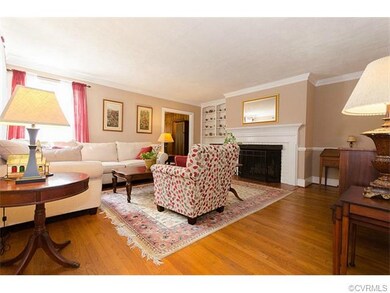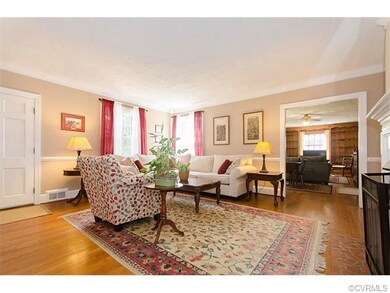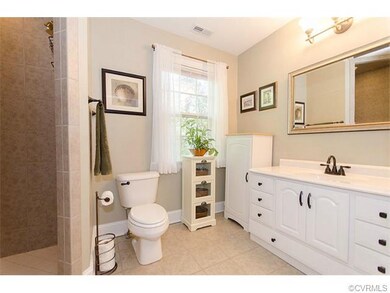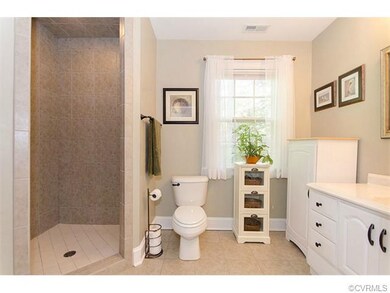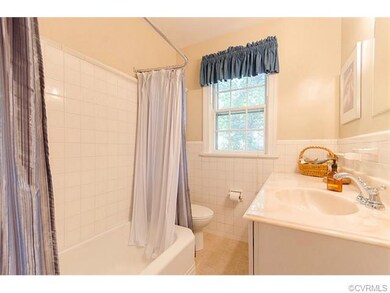
1714 Bloomfield Rd North Chesterfield, VA 23225
Bon Air NeighborhoodHighlights
- Wood Flooring
- Forced Air Zoned Heating and Cooling System
- Whole House Fan
- James River High School Rated A-
About This Home
As of July 2018Everything is in order here in this distinctive brick rancher on nearly an acre & located in the heart of Bon Air. Beautifully maintained with many upgrades makes it a stand out property. Natural light streaming in highlights the condition of the original house & enhances the addition of the master suite featuring exposed brick & access through French doors to a private deck. The hardwood floors throughout most of the home have been newly refinished. A cozy family room with original tongue & groove pine paneling features built-in bookcases & a large bay window with bench seating. The home has an updated open eat-in kitchen, gas fireplace in formal living room & neutral colors throughout. The extras over & above your typical brick rancher are the additional storage under the three season porch, floored attic with a full staircase leading up to it, large rear deck off three season porch & the hot tub in a private setting will convey. This property also has access to a neighborhood lake (Lake Page) for boating, fishing & neighborhood events.
Last Agent to Sell the Property
Patrick Izac
Virginia Select Realty License #0225211952 Listed on: 01/12/2015
Co-Listed By
Jay McGee
Coach House Realty LLC License #0225198252
Home Details
Home Type
- Single Family
Est. Annual Taxes
- $4,041
Year Built
- 1959
Home Design
- Shingle Roof
Interior Spaces
- Property has 1.5 Levels
- Whole House Fan
Flooring
- Wood
- Partially Carpeted
- Tile
Bedrooms and Bathrooms
- 3 Bedrooms
- 3 Full Bathrooms
Utilities
- Forced Air Zoned Heating and Cooling System
- Heat Pump System
Listing and Financial Details
- Assessor Parcel Number 760-715-90-06-00000
Ownership History
Purchase Details
Home Financials for this Owner
Home Financials are based on the most recent Mortgage that was taken out on this home.Purchase Details
Home Financials for this Owner
Home Financials are based on the most recent Mortgage that was taken out on this home.Similar Homes in the area
Home Values in the Area
Average Home Value in this Area
Purchase History
| Date | Type | Sale Price | Title Company |
|---|---|---|---|
| Warranty Deed | $275,000 | Atlantic Coast Stlmnt Svcs | |
| Warranty Deed | $250,000 | -- |
Mortgage History
| Date | Status | Loan Amount | Loan Type |
|---|---|---|---|
| Open | $250,000 | Stand Alone Refi Refinance Of Original Loan | |
| Closed | $257,000 | New Conventional | |
| Previous Owner | $237,500 | New Conventional |
Property History
| Date | Event | Price | Change | Sq Ft Price |
|---|---|---|---|---|
| 07/12/2018 07/12/18 | Sold | $275,000 | -1.4% | $127 / Sq Ft |
| 06/06/2018 06/06/18 | Pending | -- | -- | -- |
| 05/18/2018 05/18/18 | Price Changed | $279,000 | -3.5% | $129 / Sq Ft |
| 04/13/2018 04/13/18 | Price Changed | $289,000 | -3.3% | $133 / Sq Ft |
| 03/18/2018 03/18/18 | For Sale | $299,000 | +19.6% | $138 / Sq Ft |
| 03/06/2015 03/06/15 | Sold | $250,000 | 0.0% | $115 / Sq Ft |
| 01/21/2015 01/21/15 | Pending | -- | -- | -- |
| 01/12/2015 01/12/15 | For Sale | $250,000 | -- | $115 / Sq Ft |
Tax History Compared to Growth
Tax History
| Year | Tax Paid | Tax Assessment Tax Assessment Total Assessment is a certain percentage of the fair market value that is determined by local assessors to be the total taxable value of land and additions on the property. | Land | Improvement |
|---|---|---|---|---|
| 2024 | $4,041 | $418,100 | $94,500 | $323,600 |
| 2023 | $3,236 | $355,600 | $82,800 | $272,800 |
| 2022 | $3,201 | $347,900 | $82,800 | $265,100 |
| 2021 | $2,920 | $300,400 | $73,800 | $226,600 |
| 2020 | $2,756 | $290,100 | $73,800 | $216,300 |
| 2019 | $2,656 | $279,600 | $70,200 | $209,400 |
| 2018 | $2,760 | $288,700 | $70,200 | $218,500 |
| 2017 | $2,727 | $278,900 | $68,400 | $210,500 |
| 2016 | $2,594 | $270,200 | $68,400 | $201,800 |
| 2015 | $2,517 | $259,600 | $65,700 | $193,900 |
| 2014 | $2,333 | $240,400 | $56,300 | $184,100 |
Agents Affiliated with this Home
-
Machelle Hatfield

Seller's Agent in 2018
Machelle Hatfield
Samson Properties
(804) 625-1369
1 in this area
27 Total Sales
-
Theresa Morris

Buyer's Agent in 2018
Theresa Morris
Encompass Realty
(804) 356-8669
40 Total Sales
-
P
Seller's Agent in 2015
Patrick Izac
Virginia Select Realty
-

Seller Co-Listing Agent in 2015
Jay McGee
Coach House Realty LLC
(804) 441-5337
-
Kelley Brescia

Buyer's Agent in 2015
Kelley Brescia
ERA Woody Hogg & Assoc
(804) 475-9427
10 Total Sales
Map
Source: Central Virginia Regional MLS
MLS Number: 1501005
APN: 760-71-59-00-600-000
- 7901 Jahnke Rd
- 1303 Southam Dr
- 1147 Joliette Rd
- 1509 Buford Rd
- 1305 Boulder Creek Rd
- 2609 Kenmore Rd
- 7808 Ardendale Rd
- 2808 Bicknell Rd
- 1824 Greenvale Ct
- 8522 Dwayne Ln
- 8416 Summit Acres Dr
- 6706 Jahnke Rd
- 8031 Lake Shore Dr
- 1668 Bilder Ct
- 2931 Scherer Dr
- 8508 Summit Acres Dr
- 8641 McCaw Dr
- 1661 Bilder Ct
- 7715 Fellsway Rd
- 2153 Waters Mill Point

