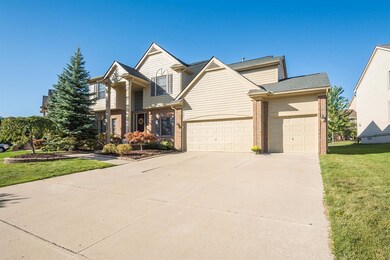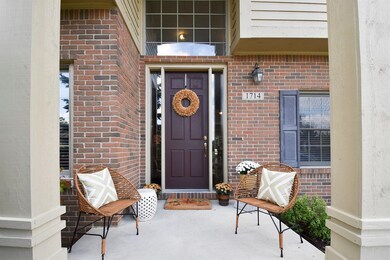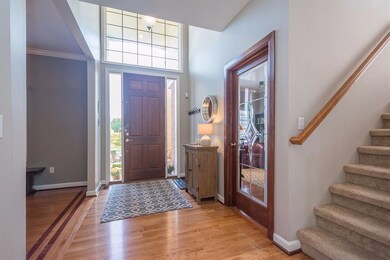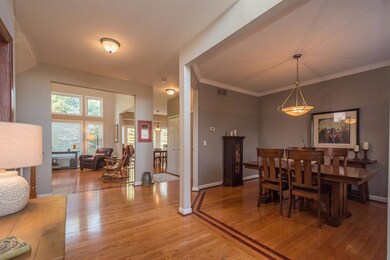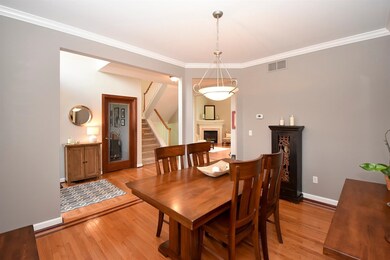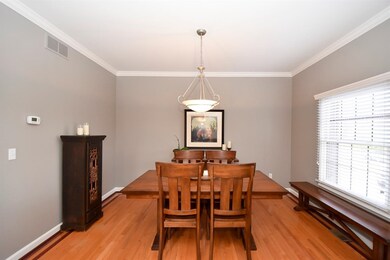
1714 Chicory Ridge Ann Arbor, MI 48103
Highlights
- Deck
- Vaulted Ceiling
- Breakfast Area or Nook
- Dicken Elementary School Rated A
- Wood Flooring
- Porch
About This Home
As of May 2023Fashionable & stylish 2-sty home in popular Uplands neighborhood set on appealing lot w/mature trees & pines for privacy. Many add'l improvements by the current owners make this the perfect home to move right in to! Attractive 2ST foyer leads to stunning formal DR & quiet study w/leaded glass dr & crown molding. Terrific open flr plan w/lots of daylight & hrdwd flrs (on 1st flr) creates a great living space. Lrg pwd rm. Beautiful kit w/maple cabs, tile bck-splsh, granite c-tops, center island & SS APPS. Nice breakfast nook w/bayed door/window leading to deck. Inviting GR w/vaulted ceiling & FP w/marble surround. Sharp mstr suite w/cathedral ceiling, custom closet & lux bath w/granite c-top, huge tiled shower & wlk-in closet. 3 add'l bdrms & bath complete the 2nd flr. Finished V/O LL has lo lots of space w/a rec rm/game area, 5th bdrm & 3rd bth. Professionally landscaped yard & 3C garage. Numerous updates thru-out including new designer paint colors, new carpet & blinds & more!, Primary Bath, Rec Room: Finished
Last Agent to Sell the Property
The Charles Reinhart Company License #6506044627 Listed on: 10/07/2016

Home Details
Home Type
- Single Family
Est. Annual Taxes
- $7,492
Year Built
- Built in 2001
Lot Details
- 10,454 Sq Ft Lot
- Sprinkler System
- Property is zoned R-4, R-4
HOA Fees
- $50 Monthly HOA Fees
Parking
- 3 Car Attached Garage
- Garage Door Opener
Home Design
- Brick Exterior Construction
- Wood Siding
Interior Spaces
- 2-Story Property
- Vaulted Ceiling
- Gas Log Fireplace
- Window Treatments
- Home Security System
- Laundry on main level
Kitchen
- Breakfast Area or Nook
- Eat-In Kitchen
- Oven
- Range
- Microwave
- Dishwasher
- Disposal
Flooring
- Wood
- Carpet
- Ceramic Tile
Bedrooms and Bathrooms
- 5 Bedrooms
Finished Basement
- Basement Fills Entire Space Under The House
- Sump Pump
Outdoor Features
- Deck
- Porch
Schools
- Dicken Elementary School
- Slauson Middle School
- Pioneer High School
Utilities
- Forced Air Heating and Cooling System
- Heating System Uses Natural Gas
- Satellite Dish
- Cable TV Available
Community Details
Recreation
- Community Playground
Ownership History
Purchase Details
Purchase Details
Home Financials for this Owner
Home Financials are based on the most recent Mortgage that was taken out on this home.Purchase Details
Purchase Details
Purchase Details
Home Financials for this Owner
Home Financials are based on the most recent Mortgage that was taken out on this home.Purchase Details
Home Financials for this Owner
Home Financials are based on the most recent Mortgage that was taken out on this home.Purchase Details
Similar Homes in Ann Arbor, MI
Home Values in the Area
Average Home Value in this Area
Purchase History
| Date | Type | Sale Price | Title Company |
|---|---|---|---|
| Quit Claim Deed | -- | Reliant Title | |
| Warranty Deed | $736,000 | Ata National Title Group | |
| Quit Claim Deed | -- | None Listed On Document | |
| Quit Claim Deed | $232,000 | None Available | |
| Interfamily Deed Transfer | -- | None Available | |
| Warranty Deed | $514,000 | None Available | |
| Warranty Deed | $490,000 | American Title Co Washtenaw | |
| Warranty Deed | $52,380 | -- |
Mortgage History
| Date | Status | Loan Amount | Loan Type |
|---|---|---|---|
| Previous Owner | $200,000 | Credit Line Revolving | |
| Previous Owner | $416,500 | New Conventional | |
| Previous Owner | $284,000 | New Conventional | |
| Previous Owner | $60,000 | Credit Line Revolving | |
| Previous Owner | $300,000 | Unknown |
Property History
| Date | Event | Price | Change | Sq Ft Price |
|---|---|---|---|---|
| 05/08/2023 05/08/23 | Sold | $736,000 | +1.5% | $187 / Sq Ft |
| 05/05/2023 05/05/23 | Pending | -- | -- | -- |
| 04/07/2023 04/07/23 | For Sale | $725,000 | +41.1% | $184 / Sq Ft |
| 11/04/2016 11/04/16 | Sold | $514,000 | -2.8% | $131 / Sq Ft |
| 11/01/2016 11/01/16 | Pending | -- | -- | -- |
| 10/07/2016 10/07/16 | For Sale | $529,000 | +8.0% | $135 / Sq Ft |
| 03/31/2015 03/31/15 | Sold | $490,000 | -2.0% | $134 / Sq Ft |
| 03/25/2015 03/25/15 | Pending | -- | -- | -- |
| 01/21/2015 01/21/15 | For Sale | $499,900 | -- | $137 / Sq Ft |
Tax History Compared to Growth
Tax History
| Year | Tax Paid | Tax Assessment Tax Assessment Total Assessment is a certain percentage of the fair market value that is determined by local assessors to be the total taxable value of land and additions on the property. | Land | Improvement |
|---|---|---|---|---|
| 2024 | $12,054 | $358,700 | $0 | $0 |
| 2023 | $7,274 | $323,200 | $0 | $0 |
| 2022 | $10,148 | $288,800 | $0 | $0 |
| 2021 | $14,843 | $282,800 | $0 | $0 |
| 2020 | $10,231 | $280,300 | $0 | $0 |
| 2019 | $9,488 | $267,000 | $267,000 | $0 |
| 2018 | $9,258 | $244,900 | $0 | $0 |
| 2017 | $8,496 | $227,000 | $0 | $0 |
| 2016 | $5,529 | $217,400 | $0 | $0 |
| 2015 | -- | $175,537 | $0 | $0 |
| 2014 | -- | $170,053 | $0 | $0 |
| 2013 | -- | $170,053 | $0 | $0 |
Agents Affiliated with this Home
-
Jessica Singer

Seller's Agent in 2023
Jessica Singer
Howard Hanna Real Estate
(734) 780-5526
90 Total Sales
-
Nancy Paterson

Buyer's Agent in 2023
Nancy Paterson
National Realty Centers
(734) 645-6578
76 Total Sales
-
Elizabeth Brien

Seller's Agent in 2016
Elizabeth Brien
The Charles Reinhart Company
(734) 669-5989
407 Total Sales
-
Nancy Bishop

Buyer's Agent in 2016
Nancy Bishop
The Charles Reinhart Company
(734) 646-1333
402 Total Sales
-
Matt Dejanovich

Seller's Agent in 2015
Matt Dejanovich
Real Estate One
(734) 476-7100
402 Total Sales
-
N
Buyer's Agent in 2015
No Member
Non Member Sales
Map
Source: Southwestern Michigan Association of REALTORS®
MLS Number: 23116969
APN: 08-36-385-129
- 3239 Bellflower Ct
- 1419 N Bay Dr Unit 73
- 1953 Harley Ct
- 1605 Scio Ridge Rd
- 2667 Oxford Cir
- 2548 Oxford Cir
- 2545 Country Village Ct
- 2539 Country Village Ct Unit 14
- 1117 Joyce Ln Unit 77
- 1740 S Maple Rd Unit 2
- 2503 Jade Ct Unit 1
- 1215 S Maple Rd Unit 203
- 846 W Summerfield Glen Cir Unit 112
- 2140 Pauline Blvd Unit 108
- 2165 Pauline Ct Unit 14
- 2160 Pennsylvania Ave Unit 36
- 690 Trego Cir
- 2104 Pauline Blvd Unit 106
- 2102 Pauline Blvd Unit 304
- 1705 Barrington Place

