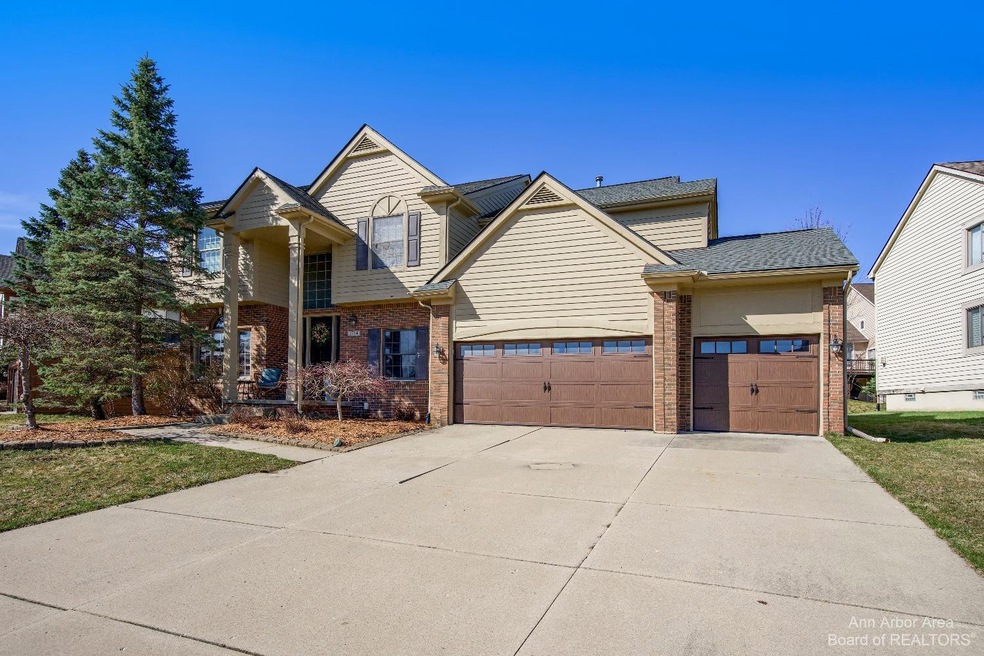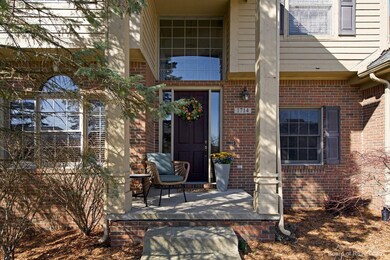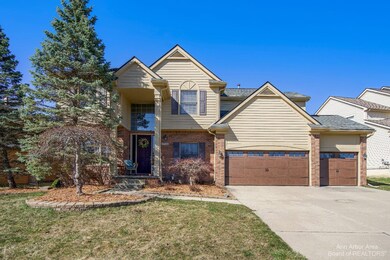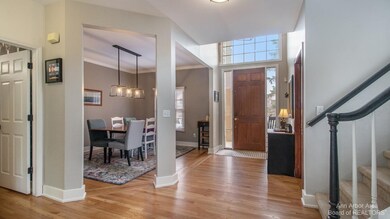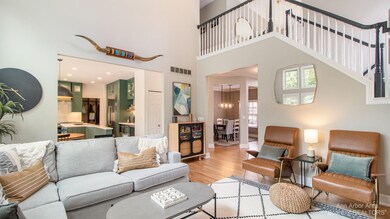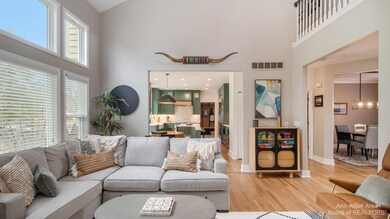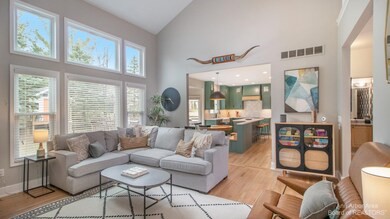
1714 Chicory Ridge Ann Arbor, MI 48103
Highlights
- Solar Power System
- Colonial Architecture
- Recreation Room
- Dicken Elementary School Rated A
- Deck
- Vaulted Ceiling
About This Home
As of May 2023DEADLINE FOR HIGHEST AND BEST 4/16 @ 11:00AM. 1714 Chicory Ridge; a stylishly modernized home in highly sought after neighborhood, The Uplands. This home boasts over 3,800 Sq Ft, 5 beds, 4 baths & a list of unbelievable updates. Designed by Proven Home & Bath, the kitchen was completely renovated in 2022 w/ custom cabinetry, Silestone countertops, high end appliances including a Wolf range, thoughtful cabinet lighting and reeded glass cabinets that elevate the entire space. Ingeniously designed island that allows for bar stools at counter & bench seating at the table. This open room has incredible natural light, new gas fireplace with matte black tile & shiplap. The chore of laundry will feel like a treat is this fully renovated space with superb storage & a functional drop zone. Not to mention the black cabinets, white oak wood accents & tile floor that coordinates effortlessly w/ kitchen. Utilize the sliding door to block the space off from guests. Upstairs is the primary suite with a built-in closet system & full walk-in closet/primary bath. 3 more beds & 1 full bath on 2nd FL as well. Finished basement w/ 5th bed, 3rd full bath., Primary Bath, Rec Room: Finished
Last Agent to Sell the Property
Howard Hanna Real Estate License #6501384100 Listed on: 04/07/2023

Home Details
Home Type
- Single Family
Est. Annual Taxes
- $10,148
Year Built
- Built in 2001
Lot Details
- 10,454 Sq Ft Lot
- Property is zoned R-4, R-4
HOA Fees
- $33 Monthly HOA Fees
Parking
- 3 Car Attached Garage
- Garage Door Opener
Home Design
- Colonial Architecture
- Wood Siding
Interior Spaces
- 2-Story Property
- Bar Fridge
- Vaulted Ceiling
- Ceiling Fan
- Gas Log Fireplace
- Window Treatments
- Living Room
- Dining Area
- Recreation Room
Kitchen
- Breakfast Area or Nook
- Eat-In Kitchen
- Oven
- Range
- Microwave
- Dishwasher
- Disposal
Flooring
- Wood
- Carpet
- Ceramic Tile
Bedrooms and Bathrooms
- 5 Bedrooms
Laundry
- Laundry on main level
- Dryer
- Washer
Finished Basement
- 1 Bedroom in Basement
- Natural lighting in basement
Eco-Friendly Details
- Solar Power System
- Solar Heating System
- Heating system powered by active solar
- Heating system powered by passive solar
Outdoor Features
- Deck
- Porch
Schools
- Dicken Elementary School
- Slauson Middle School
- Pioneer High School
Utilities
- Forced Air Heating and Cooling System
- Heating System Uses Natural Gas
- Cable TV Available
Community Details
Overview
- Association fees include snow removal, lawn/yard care
- Uplands Condo Of Scio Ridge Subdivision
Recreation
- Community Playground
Ownership History
Purchase Details
Purchase Details
Home Financials for this Owner
Home Financials are based on the most recent Mortgage that was taken out on this home.Purchase Details
Purchase Details
Purchase Details
Home Financials for this Owner
Home Financials are based on the most recent Mortgage that was taken out on this home.Purchase Details
Home Financials for this Owner
Home Financials are based on the most recent Mortgage that was taken out on this home.Purchase Details
Similar Homes in Ann Arbor, MI
Home Values in the Area
Average Home Value in this Area
Purchase History
| Date | Type | Sale Price | Title Company |
|---|---|---|---|
| Quit Claim Deed | -- | Reliant Title | |
| Warranty Deed | $736,000 | Ata National Title Group | |
| Quit Claim Deed | -- | None Listed On Document | |
| Quit Claim Deed | $232,000 | None Available | |
| Quit Claim Deed | $232,000 | None Listed On Document | |
| Interfamily Deed Transfer | -- | None Available | |
| Warranty Deed | $514,000 | None Available | |
| Warranty Deed | $490,000 | American Title Co Washtenaw | |
| Warranty Deed | $52,380 | -- |
Mortgage History
| Date | Status | Loan Amount | Loan Type |
|---|---|---|---|
| Previous Owner | $200,000 | Credit Line Revolving | |
| Previous Owner | $416,500 | New Conventional | |
| Previous Owner | $284,000 | New Conventional | |
| Previous Owner | $60,000 | Credit Line Revolving | |
| Previous Owner | $300,000 | Unknown |
Property History
| Date | Event | Price | Change | Sq Ft Price |
|---|---|---|---|---|
| 05/08/2023 05/08/23 | Sold | $736,000 | +1.5% | $187 / Sq Ft |
| 05/05/2023 05/05/23 | Pending | -- | -- | -- |
| 04/07/2023 04/07/23 | For Sale | $725,000 | +41.1% | $184 / Sq Ft |
| 11/04/2016 11/04/16 | Sold | $514,000 | -2.8% | $131 / Sq Ft |
| 11/01/2016 11/01/16 | Pending | -- | -- | -- |
| 10/07/2016 10/07/16 | For Sale | $529,000 | +8.0% | $135 / Sq Ft |
| 03/31/2015 03/31/15 | Sold | $490,000 | -2.0% | $134 / Sq Ft |
| 03/25/2015 03/25/15 | Pending | -- | -- | -- |
| 01/21/2015 01/21/15 | For Sale | $499,900 | -- | $137 / Sq Ft |
Tax History Compared to Growth
Tax History
| Year | Tax Paid | Tax Assessment Tax Assessment Total Assessment is a certain percentage of the fair market value that is determined by local assessors to be the total taxable value of land and additions on the property. | Land | Improvement |
|---|---|---|---|---|
| 2025 | -- | $374,100 | $0 | $0 |
| 2024 | $12,054 | $358,700 | $0 | $0 |
| 2023 | $7,274 | $323,200 | $0 | $0 |
| 2022 | $10,148 | $288,800 | $0 | $0 |
| 2021 | $14,843 | $282,800 | $0 | $0 |
| 2020 | $10,231 | $280,300 | $0 | $0 |
| 2019 | $9,488 | $267,000 | $267,000 | $0 |
| 2018 | $9,258 | $244,900 | $0 | $0 |
| 2017 | $8,496 | $227,000 | $0 | $0 |
| 2016 | $5,529 | $217,400 | $0 | $0 |
| 2015 | -- | $175,537 | $0 | $0 |
| 2014 | -- | $170,053 | $0 | $0 |
| 2013 | -- | $170,053 | $0 | $0 |
Agents Affiliated with this Home
-

Seller's Agent in 2023
Jessica Singer
Howard Hanna Real Estate
(734) 780-5526
88 Total Sales
-

Buyer's Agent in 2023
Nancy Paterson
Howard Hanna Real Estate
(734) 645-6578
67 Total Sales
-

Seller's Agent in 2016
Elizabeth Brien
The Charles Reinhart Company
(734) 669-5989
391 Total Sales
-

Buyer's Agent in 2016
Nancy Bishop
The Charles Reinhart Company
(734) 646-1333
378 Total Sales
-

Seller's Agent in 2015
Matt Dejanovich
Real Estate One Inc
(734) 476-7100
406 Total Sales
-
N
Buyer's Agent in 2015
No Member
Non Member Sales
Map
Source: Southwestern Michigan Association of REALTORS®
MLS Number: 23112862
APN: 08-36-385-129
- 1860 Chicory Ridge
- 3239 Bellflower Ct
- 1419 N Bay Dr Unit 73
- 1929 Harley Dr
- 1327 Timmins Dr Unit 10
- 1605 Scio Ridge Rd
- 3258 Chamberlain Cir Unit 25
- 2667 Oxford Cir
- 2548 Oxford Cir
- 2050 S Wagner Rd
- 2539 Country Village Ct Unit 14
- 2512 Jade Ct Unit 18
- 1740 S Maple Rd Unit 2
- 3867 Hawk Crest Rd
- 2150 Pauline Blvd Unit 203
- 2124 Pauline Blvd Unit 206
- 1842 Saxon St
- 1235 S Maple Rd Unit 202
- 2140 Pauline Blvd Unit 108
- 2120 Pauline Blvd Unit 305
