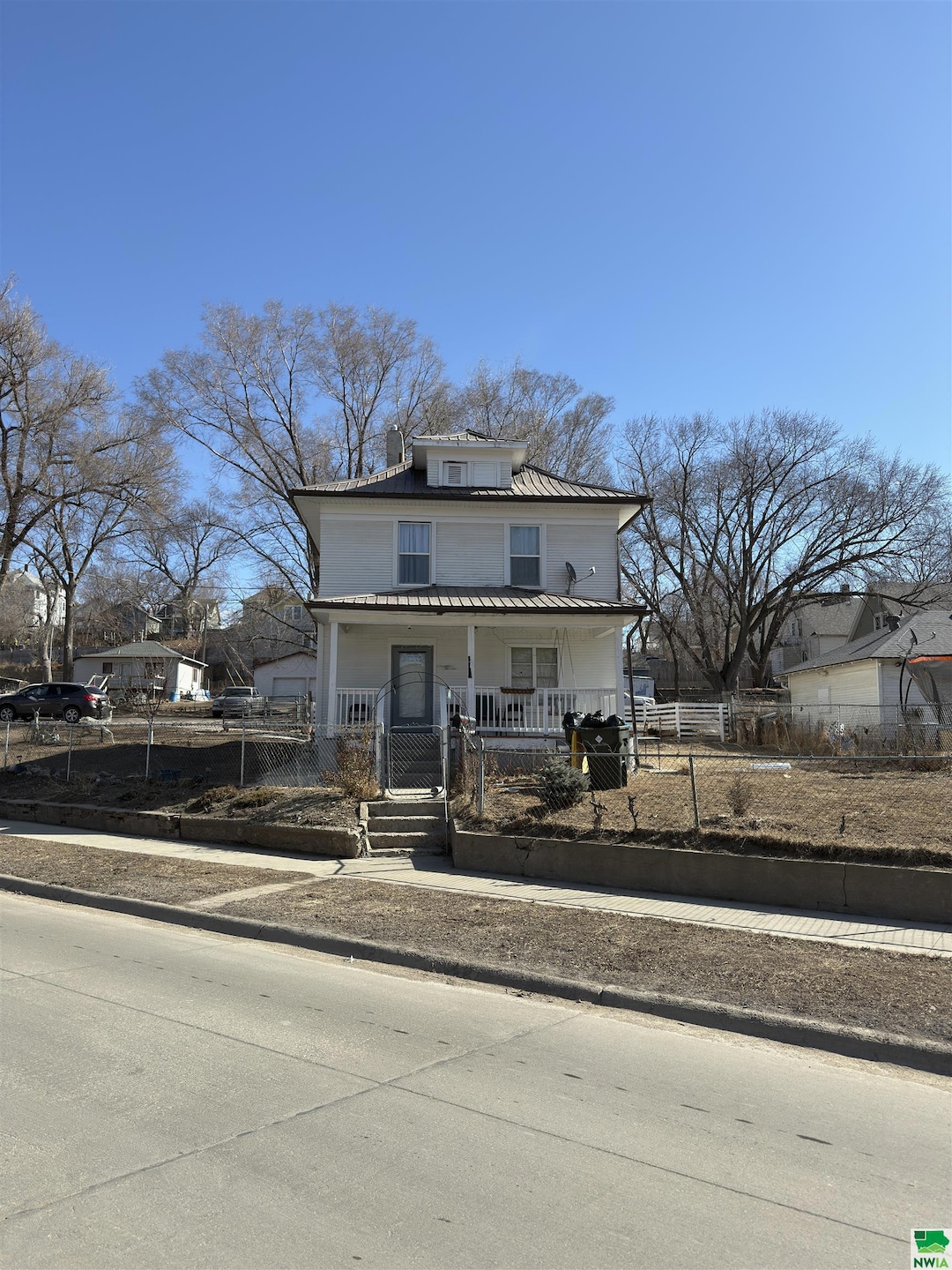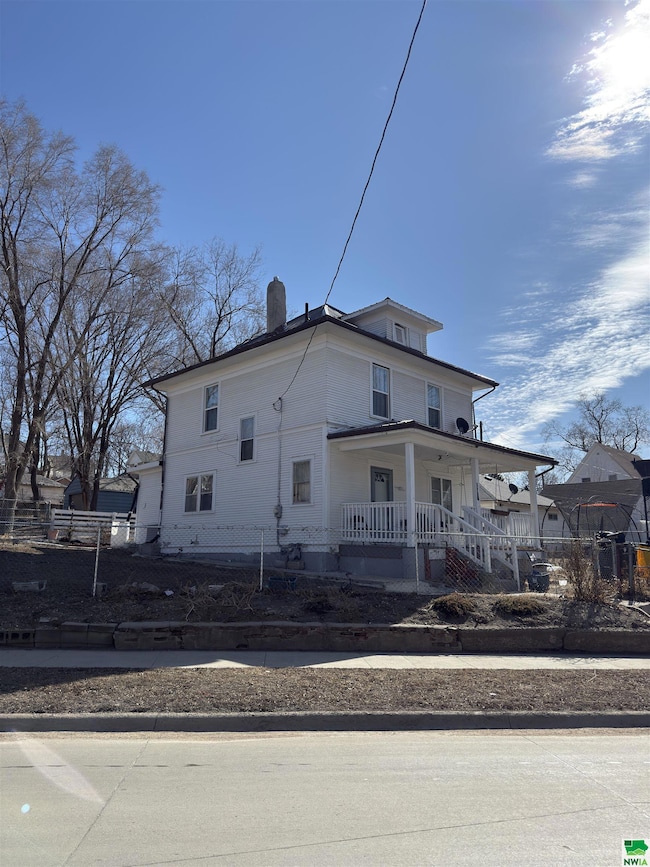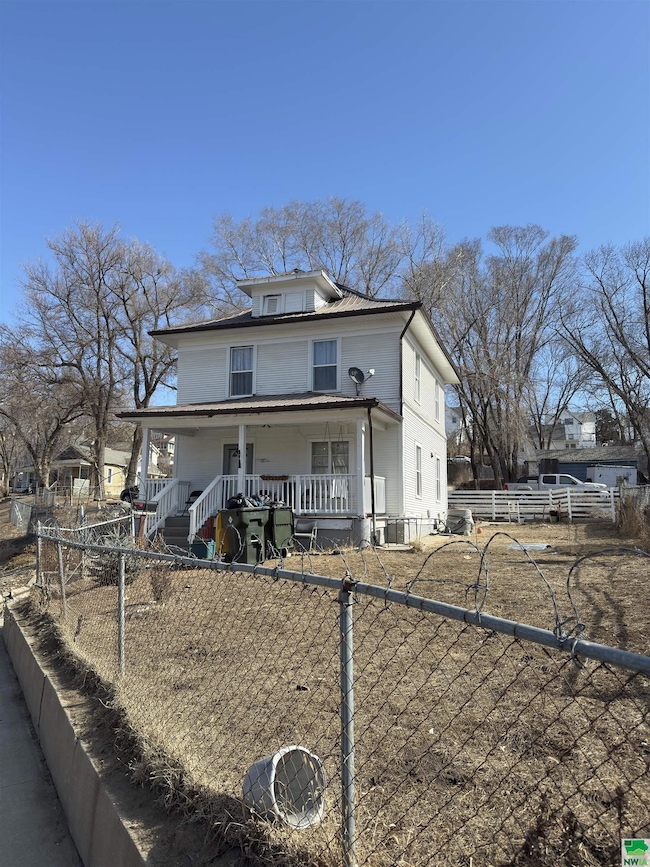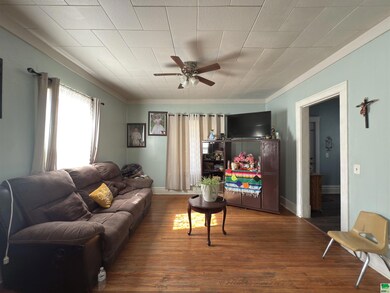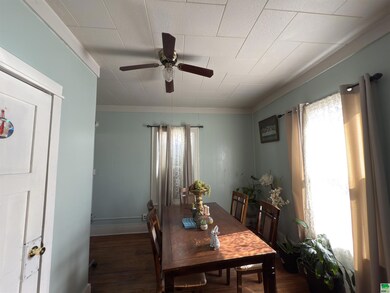
1714 Ingleside Ave Sioux City, IA 51104
North Side Sioux City NeighborhoodEstimated payment $865/month
Highlights
- Living Room
- Dining Room
- 4-minute walk to Dale Street Park
- Forced Air Heating and Cooling System
About This Home
This two-story charmer is a fantastic opportunity for first-time homebuyers and investors alike! As you step inside, you're welcomed into a foyer. To your right, you'll find a bright living room with fresh paint and natural flooring, seamlessly connecting to the dining area, which includes a convenient coat closet. Just off the dining room, the kitchen awaits—complete with appliances that will stay. Upstairs, you'll find three spacious bedrooms and a generously sized bathroom. Don't miss out—schedule your showing before it's gone! Home selling As-is.
Home Details
Home Type
- Single Family
Est. Annual Taxes
- $1,482
Year Built
- Built in 1912
Interior Spaces
- 1,290 Sq Ft Home
- 2-Story Property
- Living Room
- Dining Room
- Laundry on main level
- Unfinished Basement
Bedrooms and Bathrooms
- 3 Bedrooms
- 2 Bathrooms
Schools
- Hunt Elementary School
- North Middle School
- North High School
Additional Features
- 8,712 Sq Ft Lot
- Forced Air Heating and Cooling System
Listing and Financial Details
- Assessor Parcel Number 894721410031
Map
Home Values in the Area
Average Home Value in this Area
Tax History
| Year | Tax Paid | Tax Assessment Tax Assessment Total Assessment is a certain percentage of the fair market value that is determined by local assessors to be the total taxable value of land and additions on the property. | Land | Improvement |
|---|---|---|---|---|
| 2024 | $1,482 | $95,800 | $13,500 | $82,300 |
| 2023 | $1,274 | $95,800 | $13,500 | $82,300 |
| 2022 | $1,250 | $72,400 | $12,400 | $60,000 |
| 2021 | $1,250 | $72,400 | $12,400 | $60,000 |
| 2020 | $1,100 | $52,900 | $4,200 | $48,700 |
Property History
| Date | Event | Price | Change | Sq Ft Price |
|---|---|---|---|---|
| 03/26/2025 03/26/25 | Pending | -- | -- | -- |
| 03/03/2025 03/03/25 | For Sale | $132,500 | +54.1% | $103 / Sq Ft |
| 01/05/2021 01/05/21 | Sold | $86,000 | -4.4% | $67 / Sq Ft |
| 11/17/2020 11/17/20 | Pending | -- | -- | -- |
| 10/02/2020 10/02/20 | For Sale | $89,950 | -- | $70 / Sq Ft |
Purchase History
| Date | Type | Sale Price | Title Company |
|---|---|---|---|
| Warranty Deed | $1,000 | -- | |
| Warranty Deed | $86,000 | None Available |
Mortgage History
| Date | Status | Loan Amount | Loan Type |
|---|---|---|---|
| Previous Owner | $83,420 | New Conventional | |
| Previous Owner | $83,420 | New Conventional | |
| Previous Owner | $165,000 | New Conventional |
Similar Homes in Sioux City, IA
Source: Northwest Iowa Regional Board of REALTORS®
MLS Number: 827803
APN: 894721410031
- 1714 Ingleside Ave
- 866 15th St
- 916 15th St
- 1201 18th St
- 915 20th St
- 1606 Nebraska St
- 1225 21st St
- 810 23rd St
- 2118 Nebraska St Unit 7
- 1423 Pierce St
- 1724 Douglas St
- 2301 Jones St
- 1117-19 Jones St
- 1101 11th St
- 1012 Virginia St
- 2315 Jackson St
- 1417-19 Douglas St
- 2324 Nebraska St
- 2323 Nebraska St
- 2515 Jennings St
