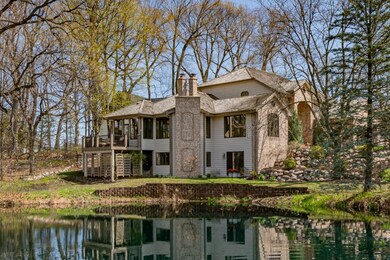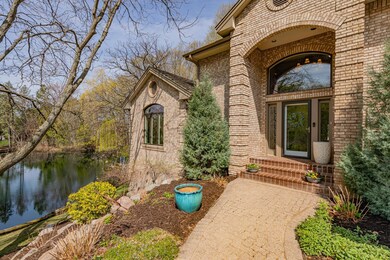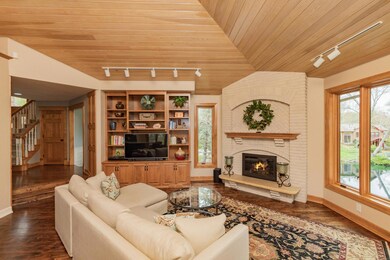
1714 Pondview Terrace Wayzata, MN 55391
Highlights
- Home fronts a pond
- Family Room with Fireplace
- No HOA
- Gleason Lake Elementary School Rated A
- Main Floor Primary Bedroom
- Home Office
About This Home
As of July 2024No detailed spared in this gorgeous 4BR/4BA/3CAR home situated on a beautiful pond in desirable Wayzata schools. Just minutes from downtown, you turn into the neighborhood & immediately feel miles away from the city. Enter into impressive 2-story foyer that leads into formal LR w/ glass doors to patio. Pass formal dining overlooking pond before entering the heart of the home, the great room which includes family room w/gas FP, kitchen, breakfast nook, & sunroom w/ door to deck overlooking pond. On the opposite side of the house sits a spacious primary(heated floors) w/ensuite BA w/sep tub & shower, walk-in closet & doors to private 2nd patio. Upstairs 3BRs & full BA w/2 sinks - great for kids and/or guests. Fully finished walk-out LL includes massive amusement room w/media room, office, gym, & 4th bath including soaking tub & sauna. Professionally landscaped yard, 3-car garage. See upgrade list in supplement, meticulously maintained & updated thru out. A must-see property-act quickly!
Home Details
Home Type
- Single Family
Est. Annual Taxes
- $10,890
Year Built
- Built in 1987
Lot Details
- 0.69 Acre Lot
- Lot Dimensions are 124x223x272x142
- Home fronts a pond
- Chain Link Fence
Parking
- 3 Car Attached Garage
- Insulated Garage
- Garage Door Opener
Interior Spaces
- 2-Story Property
- Wood Burning Fireplace
- Entrance Foyer
- Family Room with Fireplace
- 2 Fireplaces
- Living Room
- Dining Room
- Home Office
- Game Room with Fireplace
- Home Gym
Kitchen
- Built-In Double Oven
- Indoor Grill
- Cooktop
- Microwave
- Dishwasher
- Wine Cooler
- Disposal
- The kitchen features windows
Bedrooms and Bathrooms
- 4 Bedrooms
- Primary Bedroom on Main
Laundry
- Dryer
- Washer
Finished Basement
- Walk-Out Basement
- Basement Fills Entire Space Under The House
- Sump Pump
- Drain
- Natural lighting in basement
Eco-Friendly Details
- Electronic Air Cleaner
- Air Exchanger
Outdoor Features
- Patio
Utilities
- Forced Air Heating and Cooling System
- Humidifier
- 200+ Amp Service
- Water Filtration System
Community Details
- No Home Owners Association
- Chestnut Hills Subdivision
Listing and Financial Details
- Assessor Parcel Number 0411722430041
Ownership History
Purchase Details
Home Financials for this Owner
Home Financials are based on the most recent Mortgage that was taken out on this home.Purchase Details
Home Financials for this Owner
Home Financials are based on the most recent Mortgage that was taken out on this home.Similar Homes in Wayzata, MN
Home Values in the Area
Average Home Value in this Area
Purchase History
| Date | Type | Sale Price | Title Company |
|---|---|---|---|
| Deed | $975,000 | -- | |
| Warranty Deed | $538,676 | Home Title |
Mortgage History
| Date | Status | Loan Amount | Loan Type |
|---|---|---|---|
| Open | $575,000 | New Conventional | |
| Previous Owner | $417,000 | New Conventional | |
| Previous Owner | $23,000 | Credit Line Revolving |
Property History
| Date | Event | Price | Change | Sq Ft Price |
|---|---|---|---|---|
| 07/01/2024 07/01/24 | Sold | $975,000 | -1.5% | $193 / Sq Ft |
| 05/31/2024 05/31/24 | Pending | -- | -- | -- |
| 05/09/2024 05/09/24 | For Sale | $989,900 | -- | $196 / Sq Ft |
Tax History Compared to Growth
Tax History
| Year | Tax Paid | Tax Assessment Tax Assessment Total Assessment is a certain percentage of the fair market value that is determined by local assessors to be the total taxable value of land and additions on the property. | Land | Improvement |
|---|---|---|---|---|
| 2023 | $10,890 | $851,400 | $317,900 | $533,500 |
| 2022 | $10,099 | $819,300 | $317,900 | $501,400 |
| 2021 | $9,840 | $712,700 | $289,000 | $423,700 |
| 2020 | $10,114 | $700,300 | $289,000 | $411,300 |
| 2019 | $9,732 | $694,600 | $289,000 | $405,600 |
| 2018 | $9,393 | $675,600 | $289,000 | $386,600 |
| 2017 | $8,954 | $618,700 | $233,700 | $385,000 |
| 2016 | $8,317 | $574,200 | $165,000 | $409,200 |
| 2015 | $8,283 | $560,200 | $150,000 | $410,200 |
| 2014 | -- | $560,200 | $150,000 | $410,200 |
Agents Affiliated with this Home
-
Marti Estey

Seller's Agent in 2024
Marti Estey
RE/MAX Results
(651) 442-9353
449 Total Sales
-
Budd Batterson

Buyer's Agent in 2024
Budd Batterson
Edina Realty, Inc.
(612) 723-8479
95 Total Sales
Map
Source: NorthstarMLS
MLS Number: 6516985
APN: 04-117-22-43-0041
- 1600 Linner Rd
- 1801 Deer Hill Dr
- 1516 Brightwood Dr
- 2115 Springwood Rd
- 15600 White Pine Dr
- 1316 Holdridge Terrace
- 2117 Indian Rd W
- 2442 Meeting St
- 2209 Indian Rd W
- 1517 Fairfield Rd S
- 15549 Ranchview Ct
- 15575 Ranchview Ct
- 2203 Oakland Rd
- 2226 Oakland Rd
- 1809 Essex Rd
- 2322 Oakland Rd
- 16307 Mcginty Rd W
- 1700 Holdridge Cir
- 2454 Crowne Hill Rd
- 2180 U S 12





