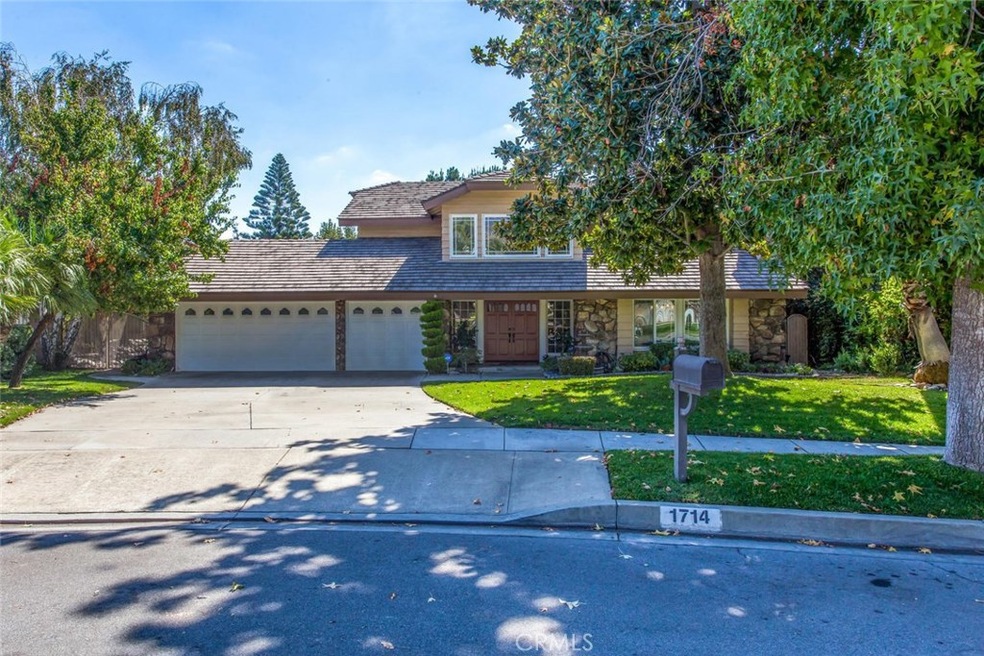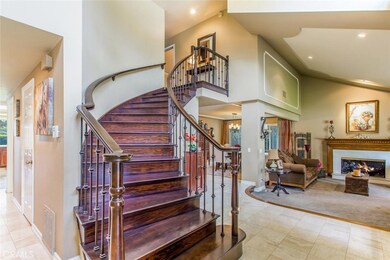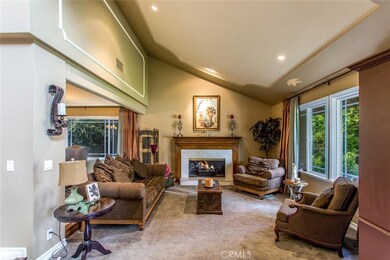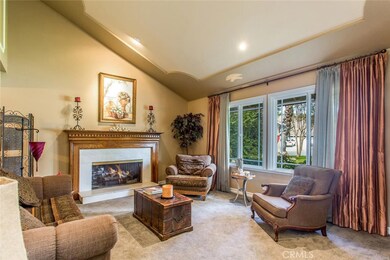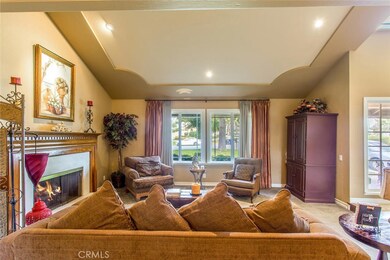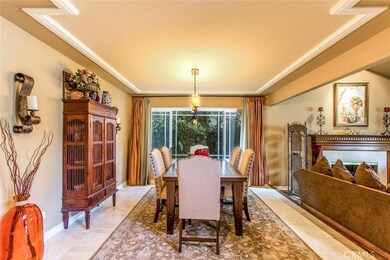
1714 Redwood Way Upland, CA 91784
Estimated Value: $1,122,926 - $1,230,000
Highlights
- Fireplace in Primary Bedroom
- Granite Countertops
- Wrap Around Porch
- Pioneer Junior High School Rated A-
- No HOA
- Double Door Entry
About This Home
As of April 2019Beautiful, Bright and Elegant Executive Style Upland Home! This home features over 3,000 sq ft of living space, over 14,000 sq ft of lot space, 3 car garage,travertine tile and wood flooring, updated wood and wrought iron spiral staircase, 2 fireplaces, gourmet kitchen, formal dinning & living rooms, family room, 3 gorgeous bathrooms, 4 bedrooms, including the spacious master retreat with fire place. The park like back yard features a small bridge over the "french drain" stream, mature trees and professional landscape design, it is an entertainers dream. Newer gourmet kitchen is equipped with 6 burner stove, professional hood, double oven, trash compacter, beverage cooler, dishwasher and beautiful, high quality granite slab counter tops. 2 bathrooms have been updated with newer glass shower/bath enclosures, vanities and mirrors. The established neighborhood with it's tree lined streets is inviting to call this HOME!
Home Details
Home Type
- Single Family
Est. Annual Taxes
- $9,843
Year Built
- Built in 1981
Lot Details
- 0.33 Acre Lot
- Wrought Iron Fence
- Front and Back Yard Sprinklers
- Density is up to 1 Unit/Acre
Parking
- 3 Car Attached Garage
- Parking Available
- Front Facing Garage
- Two Garage Doors
Home Design
- Shingle Roof
Interior Spaces
- 3,126 Sq Ft Home
- 2-Story Property
- Built-In Features
- Double Pane Windows
- Double Door Entry
- Family Room Off Kitchen
- Living Room with Fireplace
- Dining Room
- Carpet
- Laundry Room
Kitchen
- Gas Oven
- Six Burner Stove
- Gas Cooktop
- Dishwasher
- Granite Countertops
- Pots and Pans Drawers
- Trash Compactor
- Disposal
Bedrooms and Bathrooms
- 4 Bedrooms
- Fireplace in Primary Bedroom
- All Upper Level Bedrooms
- Walk-In Closet
- 3 Full Bathrooms
- Granite Bathroom Countertops
- Soaking Tub
- Bathtub with Shower
- Walk-in Shower
Home Security
- Home Security System
- Fire and Smoke Detector
Outdoor Features
- Wrap Around Porch
- Wood patio
- Exterior Lighting
Location
- Suburban Location
Utilities
- Central Heating and Cooling System
- Heating System Uses Natural Gas
- Phone Available
- Cable TV Available
Community Details
- No Home Owners Association
- Foothills
Listing and Financial Details
- Tax Lot 8006
- Tax Tract Number 9626
- Assessor Parcel Number 1005301210000
Ownership History
Purchase Details
Home Financials for this Owner
Home Financials are based on the most recent Mortgage that was taken out on this home.Purchase Details
Home Financials for this Owner
Home Financials are based on the most recent Mortgage that was taken out on this home.Purchase Details
Purchase Details
Purchase Details
Home Financials for this Owner
Home Financials are based on the most recent Mortgage that was taken out on this home.Similar Homes in Upland, CA
Home Values in the Area
Average Home Value in this Area
Purchase History
| Date | Buyer | Sale Price | Title Company |
|---|---|---|---|
| Salas Saul | $832,000 | Lawyers Title Company | |
| Washington Marlon S | $915,000 | Stewart Title Company | |
| Bowman Kenneth | -- | -- | |
| Bowman Kenneth | -- | Commonwealth Land Title Co | |
| Bowman Kenneth | $375,000 | Commonwealth Land Title Co |
Mortgage History
| Date | Status | Borrower | Loan Amount |
|---|---|---|---|
| Open | Salas Saul | $314,000 | |
| Closed | Salas Saul | $317,000 | |
| Previous Owner | Washington Marlon S | $648,000 | |
| Previous Owner | Washington Marlon S | $100,000 | |
| Previous Owner | Washington Malon S | $100,000 | |
| Previous Owner | Washington Marlon S | $645,000 | |
| Previous Owner | Bowman Kenneth | $267,400 | |
| Previous Owner | Bowman Kenneth | $200,000 | |
| Previous Owner | Bowman Kenneth | $175,000 | |
| Previous Owner | Bowman Kenneth W | $100,000 | |
| Previous Owner | Bowman Kenneth W | $75,000 | |
| Previous Owner | Bowman Kenneth | $367,500 | |
| Previous Owner | Bowman Kenneth | $344,800 | |
| Previous Owner | Bowman Kenneth | $300,000 | |
| Closed | Bowman Kenneth | $37,500 |
Property History
| Date | Event | Price | Change | Sq Ft Price |
|---|---|---|---|---|
| 04/09/2019 04/09/19 | Sold | $832,000 | -1.0% | $266 / Sq Ft |
| 03/06/2019 03/06/19 | Pending | -- | -- | -- |
| 01/19/2019 01/19/19 | Price Changed | $839,999 | -3.2% | $269 / Sq Ft |
| 12/19/2018 12/19/18 | Price Changed | $868,000 | -2.4% | $278 / Sq Ft |
| 10/13/2018 10/13/18 | For Sale | $889,000 | -- | $284 / Sq Ft |
Tax History Compared to Growth
Tax History
| Year | Tax Paid | Tax Assessment Tax Assessment Total Assessment is a certain percentage of the fair market value that is determined by local assessors to be the total taxable value of land and additions on the property. | Land | Improvement |
|---|---|---|---|---|
| 2024 | $9,843 | $909,915 | $318,470 | $591,445 |
| 2023 | $9,698 | $892,073 | $312,225 | $579,848 |
| 2022 | $9,490 | $874,581 | $306,103 | $568,478 |
| 2021 | $9,484 | $857,432 | $300,101 | $557,331 |
| 2020 | $9,226 | $848,640 | $297,024 | $551,616 |
| 2019 | $9,119 | $825,000 | $290,000 | $535,000 |
| 2018 | $8,537 | $775,700 | $272,100 | $503,600 |
| 2017 | $8,059 | $738,700 | $259,100 | $479,600 |
| 2016 | $7,583 | $703,600 | $246,800 | $456,800 |
| 2015 | $7,164 | $670,000 | $235,000 | $435,000 |
| 2014 | $7,596 | $715,000 | $250,000 | $465,000 |
Agents Affiliated with this Home
-
FELICE HICKERSON

Seller's Agent in 2019
FELICE HICKERSON
Nest Real Estate
(909) 838-0191
44 Total Sales
-
Steve Julian

Buyer's Agent in 2019
Steve Julian
Luxury Collective
(818) 577-5257
130 Total Sales
Map
Source: California Regional Multiple Listing Service (CRMLS)
MLS Number: IV18249644
APN: 1005-301-21
- 1647 Carmel Cir E
- 1705 Almond Tree Place
- 1571 Oakdale Ct
- 1730 W Alps Dr
- 1572 Wedgewood Way
- 1482 Bibiana Way
- 1418 Lemonwood Dr W
- 1640 Purple Heart Place
- 1634 Crepe Myrtle Place
- 1278 W Winslow St
- 1992 Moonbeam Cir
- 1752 Apricot Tree Place
- 2003 Springcreek Cir
- 1749 Franklin Tree Place
- 1367 W Notre Dame St
- 1407 Brookdale Dr
- 1365 Wilson Ave
- 2048 Birkdale Ave
- 1179 W Rae Ct
- 1046 W Westridge Ct
- 1714 Redwood Way
- 1710 Redwood Way
- 1718 Redwood Way
- 1695 Glenwood Ave
- 1708 Redwood Way
- 1722 Redwood Way
- 1705 Wilson Ave
- 1691 Glenwood Ave
- 1719 Redwood Way
- 1717 Wilson Ave
- 1702 Redwood Way
- 1725 Redwood Way
- 1443 Shannon St
- 1726 Redwood Way
- 1715 Redwood Way
- 1721 Wilson Ave
- 1683 Glenwood Ave
- 1688 Redwood Way
- 1709 Redwood Way
- 1688 Glenwood Ave
