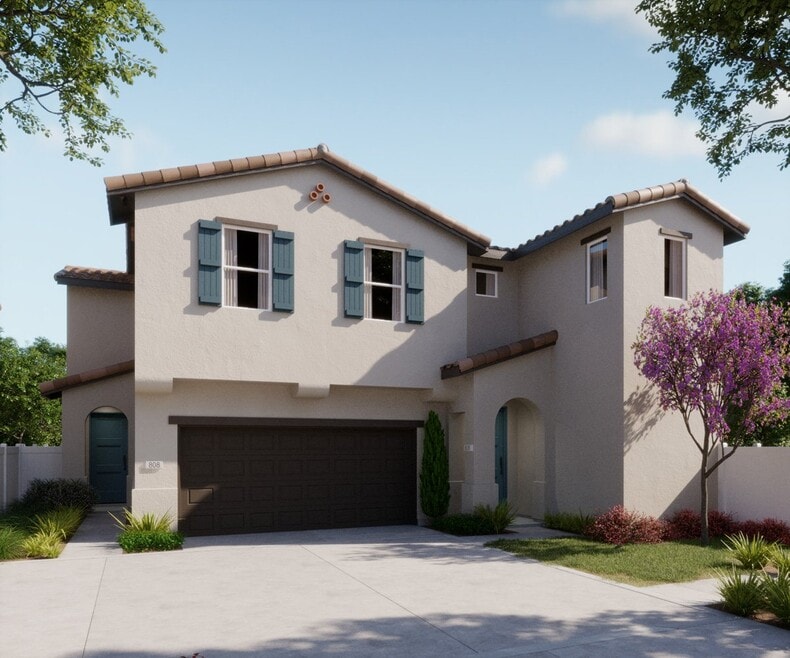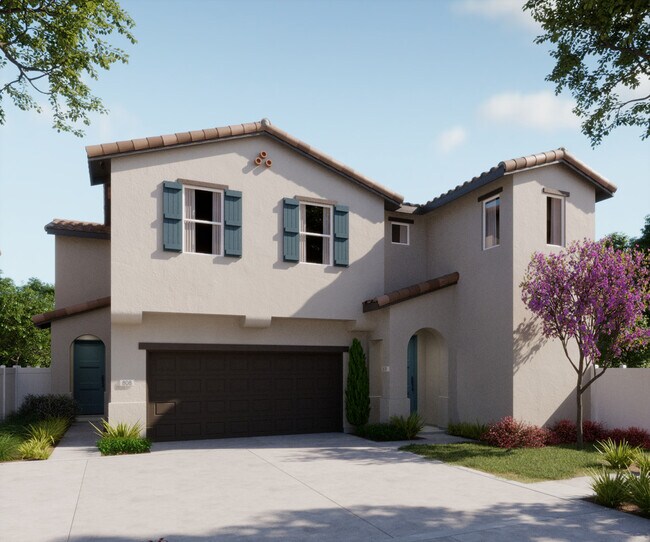
Verified badge confirms data from builder
1714 River Vista Way Lompoc, CA 93436
River Terrace - VintageEstimated payment $4,367/month
4
Beds
3
Baths
2,417
Sq Ft
$289
Price per Sq Ft
About This Home
Available in late 2025.Main home is 1669 approx. sq. ft. 3 bedrooms, 2 baths. ADU is 748 Sq. ft. 1 bedroom, 1 bath.
Home Details
Home Type
- Single Family
Parking
- 2 Car Garage
Home Design
- New Construction
Interior Spaces
- 2-Story Property
Bedrooms and Bathrooms
- 4 Bedrooms
- 3 Full Bathrooms
Community Details
- No Home Owners Association
Map
Other Move In Ready Homes in River Terrace - Vintage
About the Builder
Williams Homes provides homeowners a most sacred place of comfort, safety, serenity and rejuvenation; the place where we eat, sleep, laugh, dream, love and live. Since 1996, Lance and Sadie Williams, and the entire Williams Family, have shaped the company into the West’s premier homebuilder, offering innovation and value focused on homeowners’ needs. While Williams Homes continues to expand throughout the West, their core values and hometown roots remain. Their commitment to strive for excellence in every aspect of homebuilding – from the selection of outstanding locations to our heartfelt customer care – assures homeowners of a trustworthy relationship with a team that is dedicated to making their new Williams home everything that it should be.
Nearby Homes
- River Terrace - Bouquet
- River Terrace - Pinot
- River Terrace - Vintage
- 1416 E Walnut Ave
- 4755 Sweeney Rd
- 209 S 7th St
- 315 E Chestnut Ave
- 1407 N H St
- 2755 Purisima Rd
- 2611 N Highway 1
- 3145 California 246
- 0 La Purisima Unit PI24072203
- 4314 W Ocean Ave
- 1035 W Central Ave
- 0 Floradale Ave
- 3 Tularosa Rd
- 4 Tularosa Rd
- 0 Sweeney Rd Unit NDP2508278
- 1722 River Vista Way
- 2900-3200 Gypsy Canyon Rd

