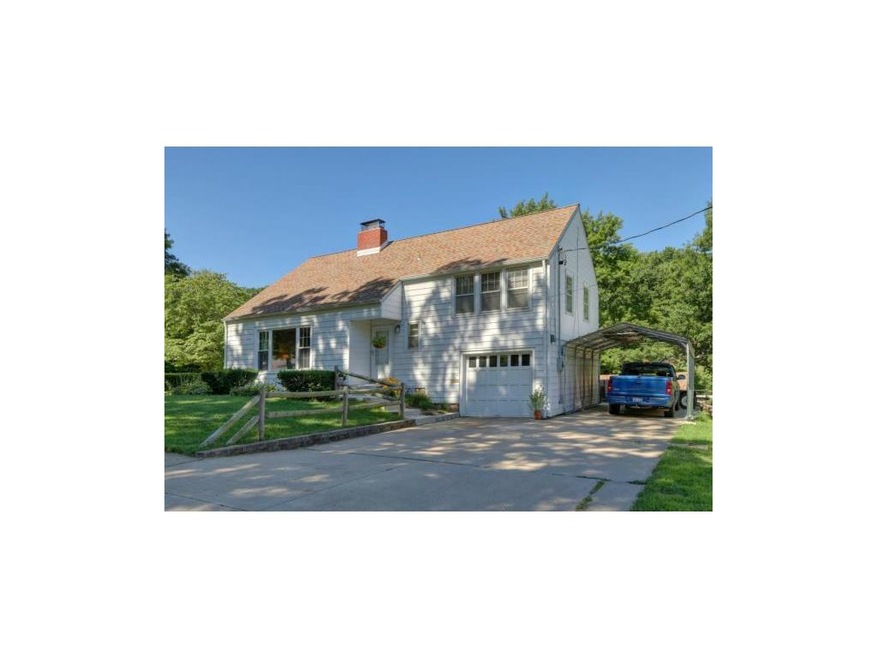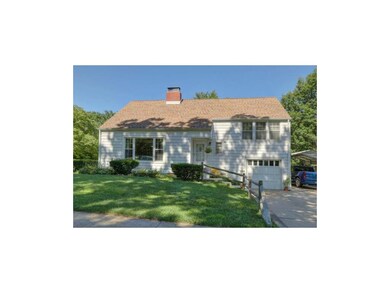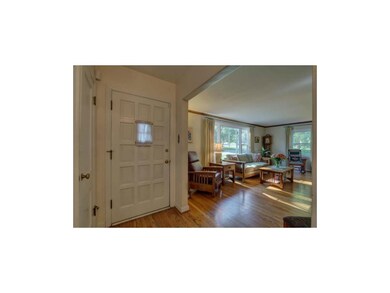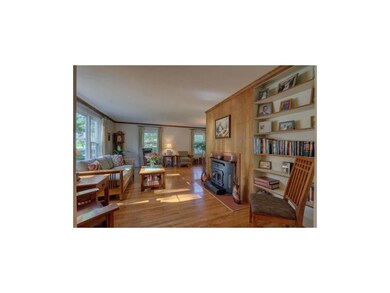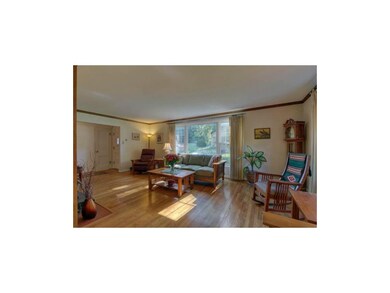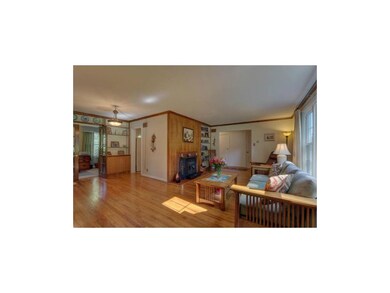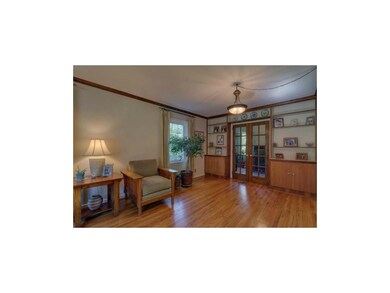
1714 S 29th St Kansas City, KS 66106
Argentine NeighborhoodHighlights
- Custom Closet System
- Hearth Room
- Vaulted Ceiling
- Living Room with Fireplace
- Recreation Room
- 3-minute walk to Ruby Park
About This Home
As of December 2015Beautiful custom built home, just wait until you see all the level of craftsmanship. Brand new custom kitchen in finished basement, new windows, upgraded electrical, completely remodeled walkout basement. Amazing secluded corner lot with new concrete porch, spectacular outside bar and eating area. Half mile walking trail right behind this great property and minutes away from Ruby Park!!
Last Agent to Sell the Property
One Stop Realty, Inc License #2013018099 Listed on: 08/03/2015
Home Details
Home Type
- Single Family
Est. Annual Taxes
- $1,577
Year Built
- Built in 1948
Lot Details
- 7,841 Sq Ft Lot
- Corner Lot
- Many Trees
Parking
- 2 Car Attached Garage
- Carport
- Garage Door Opener
Home Design
- Traditional Architecture
- Composition Roof
- Metal Siding
Interior Spaces
- 2,010 Sq Ft Home
- Wet Bar: Fireplace, Hardwood, Ceramic Tiles
- Built-In Features: Fireplace, Hardwood, Ceramic Tiles
- Vaulted Ceiling
- Ceiling Fan: Fireplace, Hardwood, Ceramic Tiles
- Skylights
- Thermal Windows
- Shades
- Plantation Shutters
- Drapes & Rods
- Living Room with Fireplace
- 2 Fireplaces
- Formal Dining Room
- Home Office
- Recreation Room
- Washer
Kitchen
- Hearth Room
- Eat-In Kitchen
- Gas Oven or Range
- Dishwasher
- Stainless Steel Appliances
- Granite Countertops
- Laminate Countertops
- Disposal
Flooring
- Wood
- Wall to Wall Carpet
- Linoleum
- Laminate
- Stone
- Ceramic Tile
- Luxury Vinyl Plank Tile
- Luxury Vinyl Tile
Bedrooms and Bathrooms
- 3 Bedrooms
- Main Floor Bedroom
- Custom Closet System
- Cedar Closet: Fireplace, Hardwood, Ceramic Tiles
- Walk-In Closet: Fireplace, Hardwood, Ceramic Tiles
- Double Vanity
- Fireplace
Basement
- Fireplace in Basement
- Stone or Rock in Basement
- Laundry in Basement
Home Security
- Storm Doors
- Fire and Smoke Detector
Schools
- Harmon High School
Additional Features
- Enclosed patio or porch
- City Lot
- Forced Air Heating and Cooling System
Community Details
- Argentine Heights Subdivision
Listing and Financial Details
- Assessor Parcel Number 166105
Similar Homes in Kansas City, KS
Home Values in the Area
Average Home Value in this Area
Mortgage History
| Date | Status | Loan Amount | Loan Type |
|---|---|---|---|
| Closed | $30,000 | Credit Line Revolving |
Property History
| Date | Event | Price | Change | Sq Ft Price |
|---|---|---|---|---|
| 07/17/2025 07/17/25 | Price Changed | $225,000 | -5.9% | $135 / Sq Ft |
| 07/09/2025 07/09/25 | Price Changed | $239,000 | -4.4% | $143 / Sq Ft |
| 06/28/2025 06/28/25 | Price Changed | $250,000 | -3.8% | $150 / Sq Ft |
| 06/16/2025 06/16/25 | For Sale | $260,000 | +100.2% | $156 / Sq Ft |
| 12/09/2015 12/09/15 | Sold | -- | -- | -- |
| 10/27/2015 10/27/15 | Pending | -- | -- | -- |
| 08/03/2015 08/03/15 | For Sale | $129,900 | -- | $65 / Sq Ft |
Tax History Compared to Growth
Tax History
| Year | Tax Paid | Tax Assessment Tax Assessment Total Assessment is a certain percentage of the fair market value that is determined by local assessors to be the total taxable value of land and additions on the property. | Land | Improvement |
|---|---|---|---|---|
| 2024 | $3,914 | $26,312 | $3,334 | $22,978 |
| 2023 | $4,073 | $25,358 | $3,396 | $21,962 |
| 2022 | $3,397 | $21,080 | $2,137 | $18,943 |
| 2021 | $3,197 | $19,358 | $2,183 | $17,175 |
| 2020 | $2,972 | $18,015 | $2,214 | $15,801 |
| 2019 | $2,774 | $16,836 | $2,137 | $14,699 |
| 2018 | $2,720 | $16,595 | $1,541 | $15,054 |
| 2017 | $1,885 | $11,482 | $1,541 | $9,941 |
| 2016 | $1,743 | $10,534 | $1,541 | $8,993 |
| 2015 | $1,764 | $10,534 | $1,541 | $8,993 |
| 2014 | $1,877 | $9,686 | $1,357 | $8,329 |
Agents Affiliated with this Home
-
Denise Olivo
D
Seller's Agent in 2025
Denise Olivo
Platinum Realty LLC
(888) 220-0988
6 Total Sales
-
Tim Julian

Seller's Agent in 2015
Tim Julian
One Stop Realty, Inc
(913) 538-7222
13 Total Sales
Map
Source: Heartland MLS
MLS Number: 1951816
APN: 166105
- 2902 Shearer Rd
- 2805 Shearer Rd
- 3001 Connor Ave
- 1438 S 25th St
- 2108 Shearer Rd
- 3823 Ruby Ave
- 5023 Silver Ave
- 2009 S 20th St
- 3412 Argentine Blvd
- 2100 S 37th St
- 1910 S 16th St
- 2436 S 26th St
- 1604 S 42nd St
- 3609 Gibbs Rd
- 2311 Shawnee Dr
- 2601 Shawnee Dr
- 3801 Gibbs Rd
- 2032 S 14th St
- 3615 Harmony Dr
- 1259 Douglas Ave
