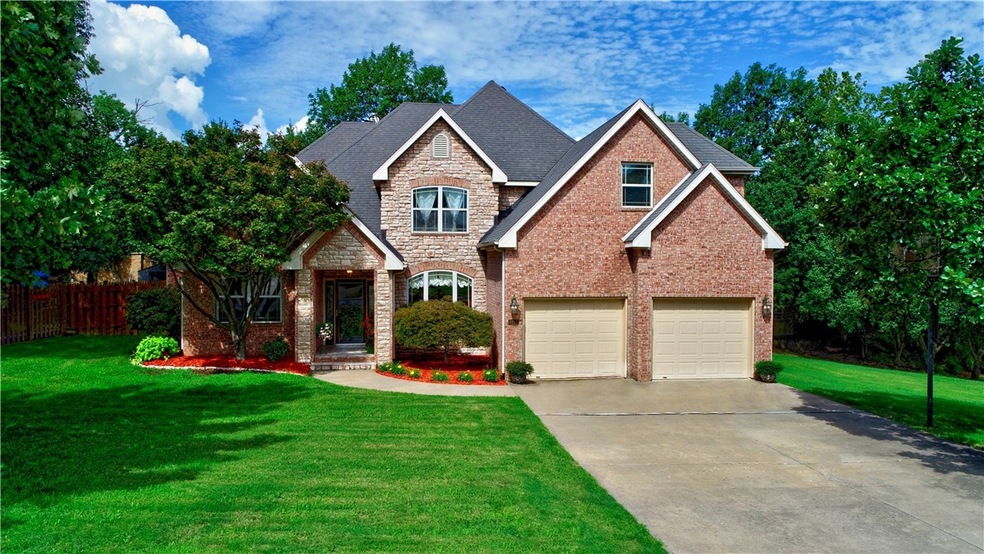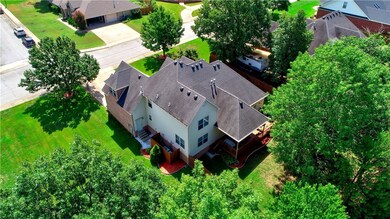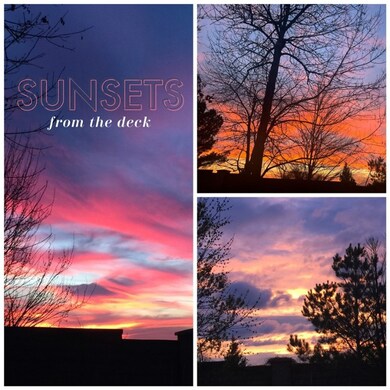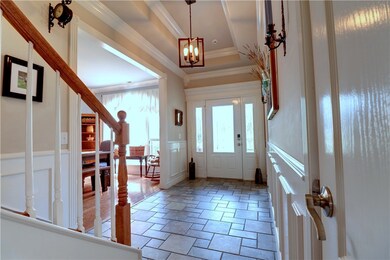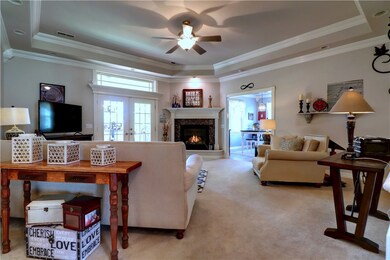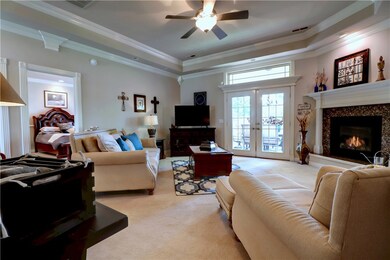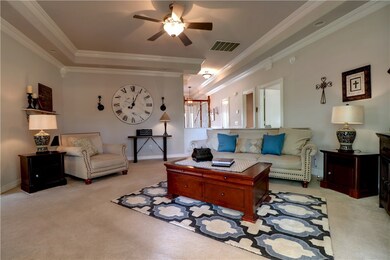
1714 S 43rd St Rogers, AR 72758
Estimated Value: $562,000 - $652,000
Highlights
- 0.42 Acre Lot
- Property is near a park
- Wood Flooring
- Deck
- Traditional Architecture
- Bonus Room
About This Home
As of October 2022Quality built home near the paved walking & biking trails. The home boasts 4 bedrooms, 2.5 baths, formal dining, office, and bonus room. All of this on a large lot adjacent to a non-buildable lot for maximum privacy. You will love the architectural details throughout: 11 ft ceilings, arched windows, trey ceilings, crown molding, and more. Gaze at spectacular NWA sunsets from the back deck. This subdivision feels like you are in the country but is located close to everything NWA has to offer: I49, shopping, restaurants, hospital & loads of entertainment venues. Privacy-fenced backyard with double gate access and two storage buildings. All major appliances convey including: Washer/Dryer Set and Refrigerator. 2-10 Home Warranty provided with acceptable offer.
Last Agent to Sell the Property
Weichert, REALTORS Griffin Company Bentonville License #SA00078386 Listed on: 09/07/2022

Home Details
Home Type
- Single Family
Est. Annual Taxes
- $3,292
Year Built
- Built in 2003
Lot Details
- 0.42 Acre Lot
- East Facing Home
- Stone Wall
- Partially Fenced Property
- Privacy Fence
- Wood Fence
- Landscaped
- Level Lot
- Cleared Lot
HOA Fees
- $10 Monthly HOA Fees
Home Design
- Traditional Architecture
- Slab Foundation
- Shingle Roof
- Architectural Shingle Roof
- Vinyl Siding
Interior Spaces
- 3,169 Sq Ft Home
- 2-Story Property
- Ceiling Fan
- Gas Log Fireplace
- Double Pane Windows
- Vinyl Clad Windows
- Blinds
- Living Room with Fireplace
- Home Office
- Library
- Bonus Room
- Game Room
- Storage Room
- Home Gym
- Fire and Smoke Detector
Kitchen
- Eat-In Kitchen
- Self-Cleaning Oven
- Electric Range
- Range Hood
- Microwave
- Plumbed For Ice Maker
- Dishwasher
- Granite Countertops
- Disposal
Flooring
- Wood
- Carpet
- Ceramic Tile
Bedrooms and Bathrooms
- 4 Bedrooms
- Walk-In Closet
Laundry
- Dryer
- Washer
Parking
- 2 Car Attached Garage
- Garage Door Opener
Outdoor Features
- Deck
- Covered patio or porch
- Separate Outdoor Workshop
- Outbuilding
Location
- Property is near a park
- City Lot
Utilities
- Central Heating and Cooling System
- Heating System Uses Gas
- Programmable Thermostat
- Gas Water Heater
- Phone Available
- Cable TV Available
Listing and Financial Details
- Home warranty included in the sale of the property
- Legal Lot and Block 9A / 2
Community Details
Overview
- Association fees include common areas
- Bloomfield Association
- Bloomfield Subdivision
Amenities
- Shops
Recreation
- Park
- Trails
Ownership History
Purchase Details
Home Financials for this Owner
Home Financials are based on the most recent Mortgage that was taken out on this home.Purchase Details
Home Financials for this Owner
Home Financials are based on the most recent Mortgage that was taken out on this home.Purchase Details
Purchase Details
Similar Homes in Rogers, AR
Home Values in the Area
Average Home Value in this Area
Purchase History
| Date | Buyer | Sale Price | Title Company |
|---|---|---|---|
| Fonseca Damian Joshua | $530,000 | City Title & Closing | |
| Patulak Heidi Jo | -- | Waco | |
| Patulak | $299,000 | -- | |
| Mckenna | $50,000 | -- |
Mortgage History
| Date | Status | Borrower | Loan Amount |
|---|---|---|---|
| Open | Fonseca Damian Joshua | $542,190 | |
| Previous Owner | Nichols Heidi J | $213,525 | |
| Previous Owner | Nichols Heidi Jo | $65,000 | |
| Previous Owner | Patulak Heidi Jo | $240,600 |
Property History
| Date | Event | Price | Change | Sq Ft Price |
|---|---|---|---|---|
| 10/25/2022 10/25/22 | Sold | $530,000 | -3.6% | $167 / Sq Ft |
| 09/21/2022 09/21/22 | Pending | -- | -- | -- |
| 09/07/2022 09/07/22 | For Sale | $549,900 | -- | $174 / Sq Ft |
Tax History Compared to Growth
Tax History
| Year | Tax Paid | Tax Assessment Tax Assessment Total Assessment is a certain percentage of the fair market value that is determined by local assessors to be the total taxable value of land and additions on the property. | Land | Improvement |
|---|---|---|---|---|
| 2024 | $4,520 | $111,995 | $19,000 | $92,995 |
| 2023 | $4,109 | $77,680 | $14,000 | $63,680 |
| 2022 | $3,302 | $77,680 | $14,000 | $63,680 |
| 2021 | $3,126 | $77,680 | $14,000 | $63,680 |
| 2020 | $2,961 | $60,770 | $8,600 | $52,170 |
| 2019 | $2,961 | $60,770 | $8,600 | $52,170 |
| 2018 | $2,986 | $60,770 | $8,600 | $52,170 |
| 2017 | $2,804 | $60,770 | $8,600 | $52,170 |
| 2016 | $2,804 | $60,770 | $8,600 | $52,170 |
| 2015 | $3,507 | $66,300 | $7,980 | $58,320 |
| 2014 | $3,157 | $66,300 | $7,980 | $58,320 |
Agents Affiliated with this Home
-
Tina Waggener

Seller's Agent in 2022
Tina Waggener
Weichert, REALTORS Griffin Company Bentonville
(479) 586-3928
9 in this area
163 Total Sales
-
Laura Ripsom
L
Buyer's Agent in 2022
Laura Ripsom
Keller Williams Market Pro Realty Branch Office
(479) 321-4860
5 in this area
40 Total Sales
Map
Source: Northwest Arkansas Board of REALTORS®
MLS Number: 1228494
APN: 02-12383-000
- 1700 S 43rd St
- 315 S Promenade Blvd
- 4107 W Seminole Dr
- 2000 S Promenade Blvd Unit 304 E
- 3601 W Seneca Ct
- 3706 W Cherokee Rd
- 3207 W Seminole Dr
- 3713 S 2nd St
- 4505 W Oak St
- 2403 S 31st St
- 2308 S 31st St
- 2311 S 31st St
- 3708 Lehman Ct
- 5426 W Magnolia St
- 405 S 37th St
- 835 S 40th St
- 921 S Lafayette St
- 311 1/2 Promenade Blvd
- 904 S Lafayette St
- 2746 W White Oak Dr
