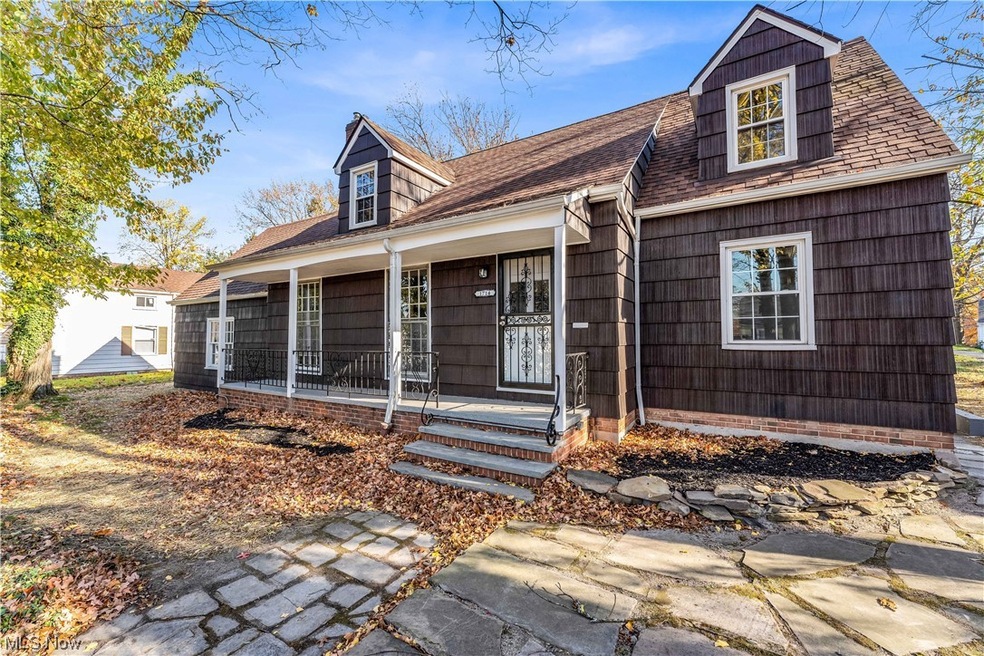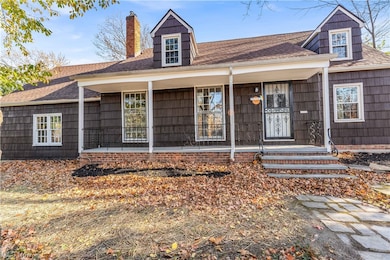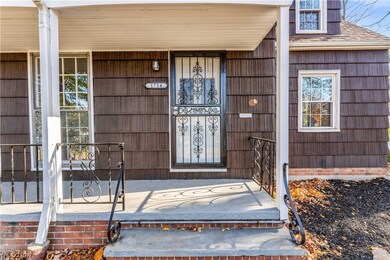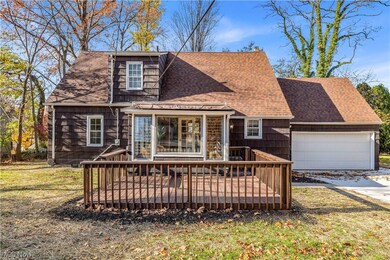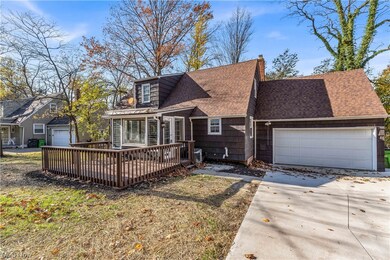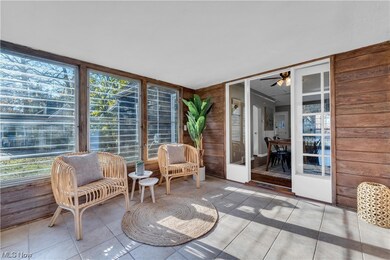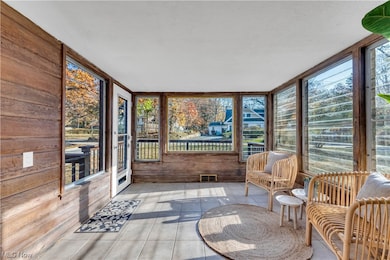
1714 Sagamore Dr Euclid, OH 44117
Highlights
- Cape Cod Architecture
- 1 Fireplace
- Enclosed patio or porch
- Deck
- No HOA
- 2 Car Attached Garage
About This Home
As of February 2024This beautiful single-family home has so much to offer! You are welcomed by a large, covered front porch that leads into the freshly painted interior! The living room features a brick fireplace with mantel and large picture windows allowing for tons of natural light! Restored hardwood floors, vinyl windows, new lights and new fans throughout! Off of the living room is the dining room featuring doors that lead out to the gorgeous, enclosed back porch! Surrounded by windows, it is perfect for relaxing or entertaining! The new kitchen features ceramic tile flooring, granite countertops, dishwasher and microwave! Two of the spacious bedrooms are on the first floor along with a full, updated bathroom that offers a gorgeous vanity and tiled walls! Continue upstairs where you will find two more incredibly spacious bedrooms! The bedrooms offer vaulted ceilings, built in shelving and tons of space for storage! Continue down to the full, finished basement! The basement is perfect for a rec room, playroom or additional living space! There is a separate area for laundry, plenty of storage space and a convenient half bathroom! This home has a younger HE furnace and new hot water tank! Outside you will find a beautiful back deck overlooking the spacious backyard! The property has a newer roof, brand new driveway and attached 2-car garage! With easy highway access, this is near food, shopping and public amenities! This won't last long! Schedule a showing to see it for yourself!
Last Agent to Sell the Property
RE/MAX Haven Realty Brokerage Email: mike@theazzamgroup.com (216) 232-2187 License #2014004734 Listed on: 11/13/2023

Home Details
Home Type
- Single Family
Est. Annual Taxes
- $2,715
Year Built
- Built in 1951
Lot Details
- 9,448 Sq Ft Lot
Parking
- 2 Car Attached Garage
Home Design
- Cape Cod Architecture
- Fiberglass Roof
- Asphalt Roof
Interior Spaces
- 2,250 Sq Ft Home
- 2-Story Property
- 1 Fireplace
- Finished Basement
- Basement Fills Entire Space Under The House
Kitchen
- <<microwave>>
- Dishwasher
Bedrooms and Bathrooms
- 4 Bedrooms | 2 Main Level Bedrooms
- 2.5 Bathrooms
Outdoor Features
- Deck
- Enclosed patio or porch
Utilities
- Forced Air Heating and Cooling System
- Heating System Uses Gas
Community Details
- No Home Owners Association
- Indian Hills Estates Subdivision
Listing and Financial Details
- Assessor Parcel Number 649-02-047
Ownership History
Purchase Details
Home Financials for this Owner
Home Financials are based on the most recent Mortgage that was taken out on this home.Purchase Details
Purchase Details
Home Financials for this Owner
Home Financials are based on the most recent Mortgage that was taken out on this home.Purchase Details
Purchase Details
Purchase Details
Purchase Details
Similar Homes in the area
Home Values in the Area
Average Home Value in this Area
Purchase History
| Date | Type | Sale Price | Title Company |
|---|---|---|---|
| Warranty Deed | $235,000 | Chicago Title | |
| Sheriffs Deed | $43,334 | Albertelli Law Partners Ohio L | |
| Deed | $90,000 | -- | |
| Deed | $74,500 | -- | |
| Deed | -- | -- | |
| Deed | $63,000 | -- | |
| Deed | -- | -- |
Mortgage History
| Date | Status | Loan Amount | Loan Type |
|---|---|---|---|
| Open | $227,950 | New Conventional | |
| Previous Owner | $29,000 | New Conventional |
Property History
| Date | Event | Price | Change | Sq Ft Price |
|---|---|---|---|---|
| 02/07/2024 02/07/24 | Sold | $235,000 | +2.2% | $104 / Sq Ft |
| 01/19/2024 01/19/24 | Pending | -- | -- | -- |
| 01/02/2024 01/02/24 | Price Changed | $230,000 | -2.1% | $102 / Sq Ft |
| 12/20/2023 12/20/23 | Price Changed | $235,000 | -2.1% | $104 / Sq Ft |
| 12/06/2023 12/06/23 | Price Changed | $240,000 | -4.0% | $107 / Sq Ft |
| 11/22/2023 11/22/23 | Price Changed | $249,990 | -2.0% | $111 / Sq Ft |
| 11/13/2023 11/13/23 | For Sale | $254,990 | +216.8% | $113 / Sq Ft |
| 07/14/2023 07/14/23 | Sold | $80,500 | -10.5% | $52 / Sq Ft |
| 06/08/2023 06/08/23 | Pending | -- | -- | -- |
| 05/31/2023 05/31/23 | For Sale | $89,900 | -- | $58 / Sq Ft |
Tax History Compared to Growth
Tax History
| Year | Tax Paid | Tax Assessment Tax Assessment Total Assessment is a certain percentage of the fair market value that is determined by local assessors to be the total taxable value of land and additions on the property. | Land | Improvement |
|---|---|---|---|---|
| 2024 | $3,770 | $54,075 | $10,395 | $43,680 |
| 2023 | $3,550 | $40,640 | $9,170 | $31,470 |
| 2022 | $2,715 | $40,635 | $9,170 | $31,465 |
| 2021 | $3,021 | $40,640 | $9,170 | $31,470 |
| 2020 | $2,748 | $35,040 | $7,910 | $27,130 |
| 2019 | $2,472 | $100,100 | $22,600 | $77,500 |
| 2018 | $2,493 | $35,040 | $7,910 | $27,130 |
| 2017 | $2,456 | $30,310 | $5,740 | $24,570 |
| 2016 | $2,461 | $30,310 | $5,740 | $24,570 |
| 2015 | $3,325 | $30,310 | $5,740 | $24,570 |
| 2014 | $3,325 | $30,310 | $5,740 | $24,570 |
Agents Affiliated with this Home
-
Mike Azzam

Seller's Agent in 2024
Mike Azzam
RE/MAX
(216) 456-3855
251 in this area
2,028 Total Sales
-
Debbie Ferrante

Buyer's Agent in 2024
Debbie Ferrante
RE/MAX
(330) 958-8394
5 in this area
2,496 Total Sales
-
Seth Young
S
Seller's Agent in 2023
Seth Young
Century 21 Premiere Properties, Inc.
(216) 455-7677
9 in this area
200 Total Sales
-
David Rubin
D
Seller Co-Listing Agent in 2023
David Rubin
Century 21 Premiere Properties, Inc.
(216) 215-3859
8 in this area
148 Total Sales
-
Daniel Gohr
D
Buyer's Agent in 2023
Daniel Gohr
Keller Williams Chervenic Rlty
(330) 388-2022
1 in this area
30 Total Sales
Map
Source: MLS Now
MLS Number: 4504032
APN: 649-02-047
- 19201 Shawnee Rd
- 1914 Seneca Rd
- 19256 Upper Valley Dr
- 19150 Genesee Rd
- 1809 Pontiac Dr
- 1721 Grand Blvd
- 1541 E 196th St
- 1998 Green Rd
- 1487 E 193rd St
- 20031 Hillcrest Dr
- 20021 Green Oak Dr
- 1739 Catalpa Rd
- 2017 Natona Rd
- 1924 Glenridge Rd
- 1707 Catalpa Rd
- 13 Charleston Square
- 1767 Avalon Rd
- 1757 Avalon Rd
- 1737 Avalon Rd
- 2028 N Green Rd
