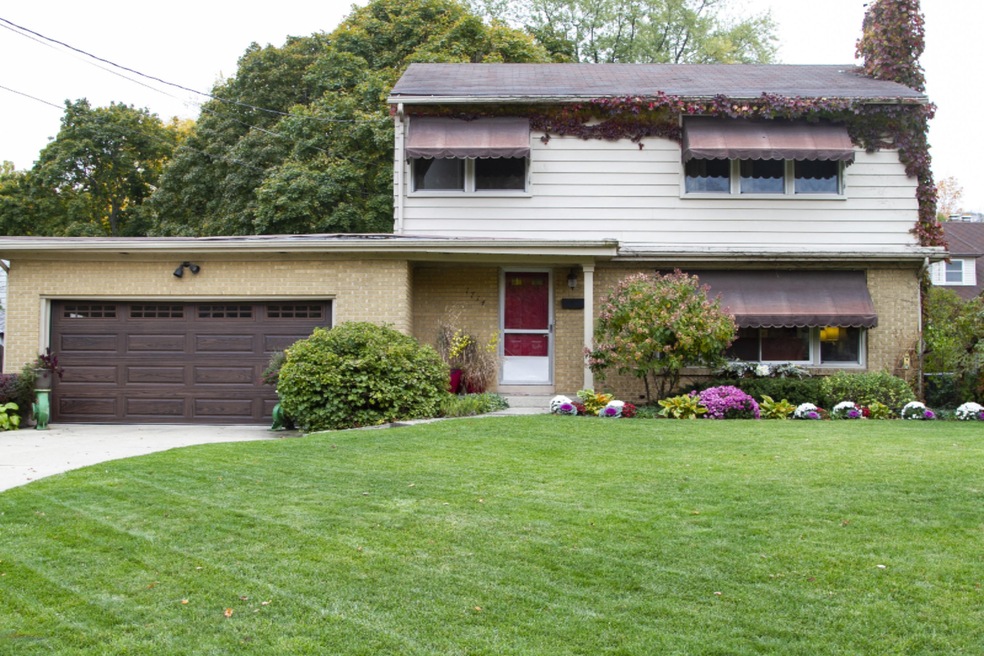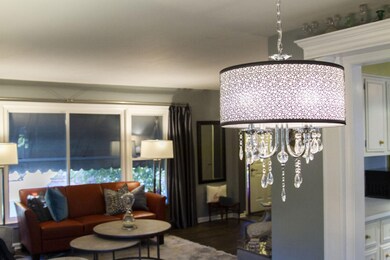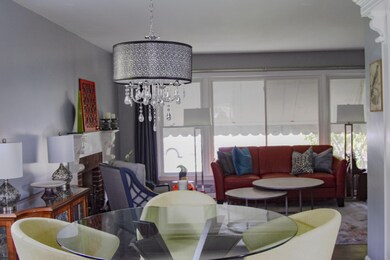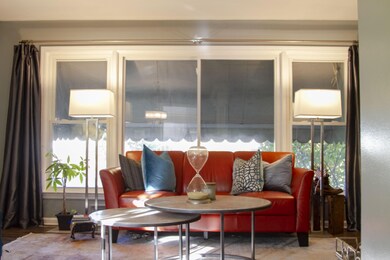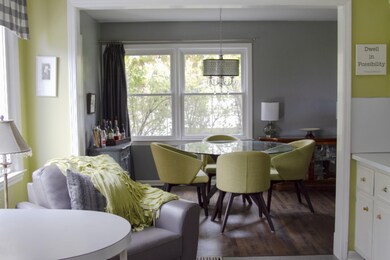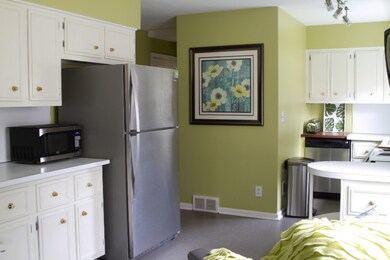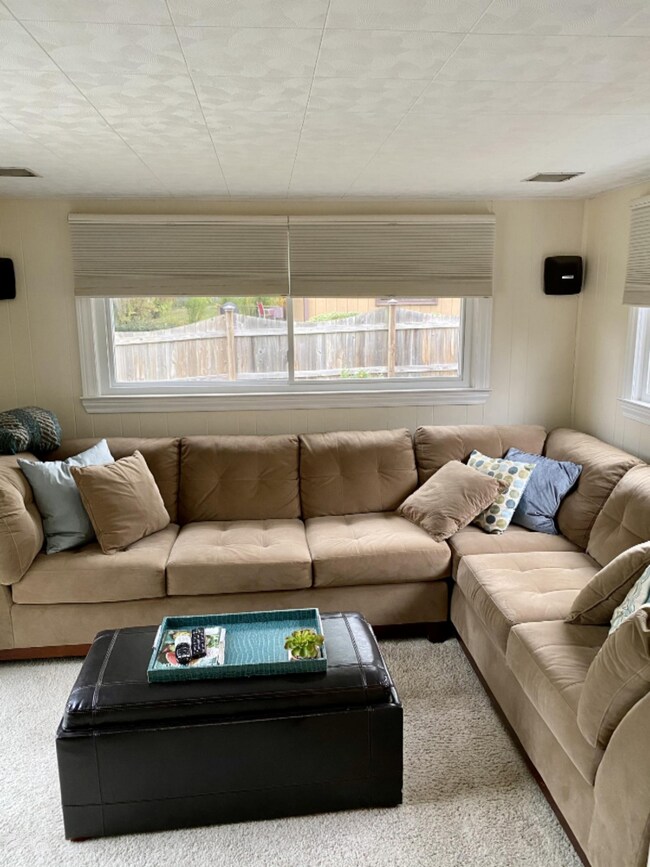
1714 York Dr SE Grand Rapids, MI 49506
Estimated Value: $472,595 - $534,000
Highlights
- Traditional Architecture
- Wood Flooring
- Storm Windows
- East Grand Rapids High School Rated A
- 2 Car Attached Garage
- Patio
About This Home
As of December 2020East Grand Rapids home steps away from Breton Downs Elementary, walk to Breton Village & all the conveniences it has to offer. This 1952 two story classic style home features 3 bedrooms & 1.5 baths. Partially open concept with a fireplace, refinished gorgeous hardwood floors, new LVT in kitchen & baths, dining & family room, new furnace , a/c & water heater 2020, new windows in 2019, custom closets in master and another bedroom. The basement is ¾ finish as a perfect man cave w/ knotty pine walls, bar w/ wine cooler , large built in cabinets & a cedar closet. Separate laundry area w/ newer extra large washer & dryer. Attached 2car garage w/ epoxy flooring, new garage door & incredible storage. Fenced in backyard w/ mature flower gardens & an epoxy finish on the patio & built in gas grill. all square footage and dimensions are approximate and must be verified.
Home Details
Home Type
- Single Family
Est. Annual Taxes
- $4,842
Year Built
- Built in 1952
Lot Details
- 7,841 Sq Ft Lot
- Lot Dimensions are 76x98x76x112
- Decorative Fence
- Shrub
- Garden
- Back Yard Fenced
Parking
- 2 Car Attached Garage
- Garage Door Opener
Home Design
- Traditional Architecture
- Composition Roof
- Rubber Roof
- Aluminum Siding
Interior Spaces
- 2-Story Property
- Replacement Windows
- Window Treatments
- Window Screens
- Family Room with Fireplace
- Basement Fills Entire Space Under The House
- Storm Windows
Kitchen
- Range
- Dishwasher
- Disposal
Flooring
- Wood
- Laminate
Bedrooms and Bathrooms
- 3 Bedrooms
Laundry
- Dryer
- Washer
Outdoor Features
- Patio
Utilities
- Forced Air Heating and Cooling System
- Heating System Uses Natural Gas
- High Speed Internet
- Phone Available
- Cable TV Available
Ownership History
Purchase Details
Purchase Details
Home Financials for this Owner
Home Financials are based on the most recent Mortgage that was taken out on this home.Purchase Details
Similar Homes in Grand Rapids, MI
Home Values in the Area
Average Home Value in this Area
Purchase History
| Date | Buyer | Sale Price | Title Company |
|---|---|---|---|
| Swartz Yolanda | $337,000 | Ata National Title Group Llc | |
| Sedam-Near Rebecca L | $140,000 | -- |
Mortgage History
| Date | Status | Borrower | Loan Amount |
|---|---|---|---|
| Open | Swartz Yolanda | $267,000 | |
| Previous Owner | Sedam Rebecca L | $218,844 | |
| Previous Owner | Sedan Rebecca L | $134,000 | |
| Previous Owner | Sedam Near Rebecca Lynn | $100,000 |
Property History
| Date | Event | Price | Change | Sq Ft Price |
|---|---|---|---|---|
| 12/09/2020 12/09/20 | Sold | $337,000 | -7.7% | $187 / Sq Ft |
| 11/18/2020 11/18/20 | Pending | -- | -- | -- |
| 11/09/2020 11/09/20 | For Sale | $365,000 | -- | $202 / Sq Ft |
Tax History Compared to Growth
Tax History
| Year | Tax Paid | Tax Assessment Tax Assessment Total Assessment is a certain percentage of the fair market value that is determined by local assessors to be the total taxable value of land and additions on the property. | Land | Improvement |
|---|---|---|---|---|
| 2024 | $8,313 | $204,400 | $0 | $0 |
| 2023 | $8,546 | $182,100 | $0 | $0 |
| 2022 | $8,100 | $170,700 | $0 | $0 |
| 2021 | $7,894 | $164,000 | $0 | $0 |
| 2020 | $4,578 | $138,000 | $0 | $0 |
| 2019 | $4,842 | $125,300 | $0 | $0 |
| 2018 | $4,765 | $131,100 | $0 | $0 |
| 2017 | $4,688 | $120,700 | $0 | $0 |
| 2016 | $4,590 | $106,000 | $0 | $0 |
| 2015 | -- | $106,000 | $0 | $0 |
| 2013 | -- | $94,200 | $0 | $0 |
Agents Affiliated with this Home
-
Lisa Spaugh

Seller's Agent in 2020
Lisa Spaugh
1 Source Real Estate & Consult
(616) 813-8131
1 in this area
39 Total Sales
-
Diana Snyder

Buyer's Agent in 2020
Diana Snyder
Stonebridge Realty LLC
(616) 581-6920
1 in this area
81 Total Sales
-
Christy Zeeff
C
Buyer Co-Listing Agent in 2020
Christy Zeeff
Stonebridge Realty LLC
(616) 581-6920
1 in this area
73 Total Sales
Map
Source: Southwestern Michigan Association of REALTORS®
MLS Number: 20046819
APN: 41-18-03-303-002
- 2506 Berwyck Rd SE
- 1753 Breton Rd SE
- 2335 Elinor Ln SE Unit (Lot 4)
- 1906 Rosemont Ave SE
- 2225 Griggs St SE Unit 3
- 2227 Griggs St SE Unit 4
- 2229 Griggs St SE Unit 5
- 2234 Griggs St SE Unit 44
- 2246 Griggs St SE Unit 40
- 2145 Griggs St SE
- 2252 Burton St SE
- 2120 Englewood Dr SE
- 1530 Sherwood Ave SE
- 1439 Sherwood Ave SE
- 2549 Beechwood Dr SE
- 2052 Gorham Dr SE
- 1728 Edgewood Ave SE
- 1424 Ridgewood Ave SE
- 2155 Rolling Hills Dr SE
- 1531 Lenox Rd SE
- 1714 York Dr SE
- 1720 York Dr SE
- 1708 York Dr SE
- 2521 Berwyck Rd SE
- 2520 Hampshire Blvd SE
- 1717 York Dr SE
- 2529 Berwyck Rd SE
- 1709 York Dr SE
- 2530 Hampshire Blvd SE
- 2455 Berwyck Rd SE
- 2514 Berwyck Rd SE
- 2522 Berwyck Rd SE
- 2519 Hampshire Blvd SE
- 2537 Berwyck Rd SE
- 1722 York Dr SE
- 2542 Hampshire Blvd SE
- 2530 Berwyck Rd SE
- 2447 Berwyck Rd SE
- 2452 Berwyck Rd SE
- 2545 Berwyck Rd SE
