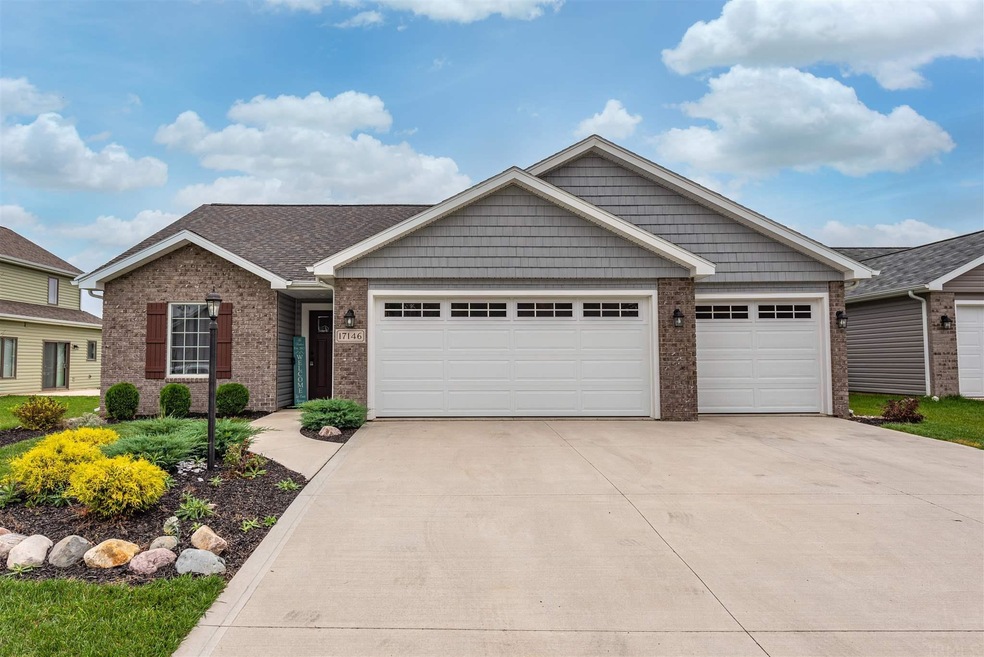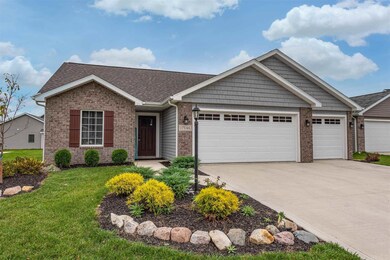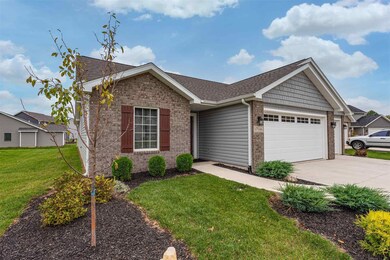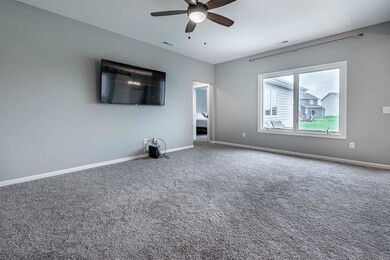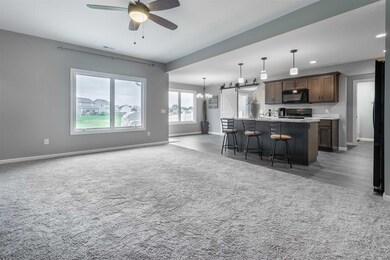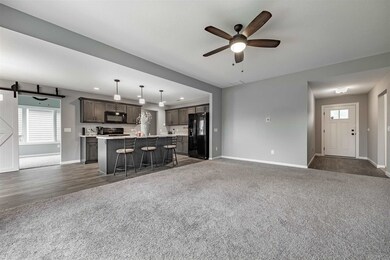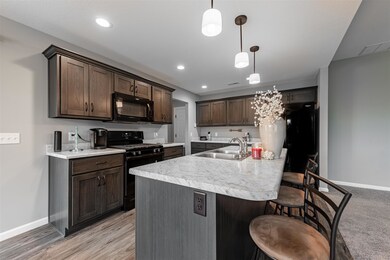
17146 Apostle Island Cove Huntertown, IN 46748
Estimated Value: $321,780 - $356,000
Highlights
- Primary Bedroom Suite
- Open Floorplan
- Backs to Open Ground
- Carroll High School Rated A
- Contemporary Architecture
- Covered patio or porch
About This Home
As of December 2021***Welcoming 3 Bedroom Ranch in the Highly Desirable Northwest Allen County School System*** Completed in late 2018, This Almost New and Lightly Lived In Granite Ridge Built Home is just Waiting To Be Yours! The 3BR, 2 Full Bath Home Features a 3 Car Garage and is tucked back on a Quiet Cul De Sac that's just perfect for the kids to ride their bikes. The Covered Front Porch leads way to an Open Concept Living Room that is Warm and Full of Natural Light. Your Modern Kitchen with Gas Range and all the amenities includes a Kitchen Island with Breakfast Bar seating and is abreast from your Eat IN Dining Space. There is a Bonus Room off the kitchen which perfect for a Home Office or Additional Living Space. Your Master Bedroom features an En Suite Bath and a Spacious Walk-In Closet; just perfect for all of your storage needs. And the additional Bedrooms are nicely sized with plenty of closet space too! All Appliances Stay including the Washer and Dryer. Lots of Storage including Usable Attic Space. All of the landscaping is done and the yard has been sewn so there's no need to wait for next year to tidy things up like you would with a '21 model. This home is just waiting for the next chapter in its history to be written and all you need to do is get your pen ready! ***Make Your Appointment Today***
Home Details
Home Type
- Single Family
Est. Annual Taxes
- $1,782
Year Built
- Built in 2018
Lot Details
- 7,809 Sq Ft Lot
- Lot Dimensions are 58x140x45x140
- Backs to Open Ground
- Cul-De-Sac
- Rural Setting
- Landscaped
- Lot Has A Rolling Slope
Parking
- 3 Car Attached Garage
- Garage Door Opener
- Driveway
Home Design
- Contemporary Architecture
- Brick Exterior Construction
- Slab Foundation
- Poured Concrete
- Shingle Roof
- Asphalt Roof
- Vinyl Construction Material
Interior Spaces
- 1,534 Sq Ft Home
- 1-Story Property
- Open Floorplan
- Ceiling Fan
- Entrance Foyer
- Storage In Attic
Kitchen
- Breakfast Bar
- Gas Oven or Range
- Kitchen Island
- Disposal
Flooring
- Carpet
- Laminate
Bedrooms and Bathrooms
- 3 Bedrooms
- Primary Bedroom Suite
- Walk-In Closet
- 2 Full Bathrooms
Laundry
- Laundry on main level
- Gas And Electric Dryer Hookup
Home Security
- Carbon Monoxide Detectors
- Fire and Smoke Detector
Eco-Friendly Details
- Energy-Efficient Appliances
- Energy-Efficient Windows
- Energy-Efficient HVAC
- Energy-Efficient Lighting
Outdoor Features
- Covered patio or porch
Schools
- Huntertown Elementary School
- Carroll Middle School
- Carroll High School
Utilities
- Forced Air Heating and Cooling System
- High-Efficiency Furnace
- Heating System Uses Gas
- ENERGY STAR Qualified Water Heater
Listing and Financial Details
- Assessor Parcel Number 02-02-07-278-025.000-058
Ownership History
Purchase Details
Home Financials for this Owner
Home Financials are based on the most recent Mortgage that was taken out on this home.Purchase Details
Home Financials for this Owner
Home Financials are based on the most recent Mortgage that was taken out on this home.Similar Homes in the area
Home Values in the Area
Average Home Value in this Area
Purchase History
| Date | Buyer | Sale Price | Title Company |
|---|---|---|---|
| Forsythe John P | -- | None Available | |
| Jordan Cassic S | -- | Titan Title Services Llc |
Mortgage History
| Date | Status | Borrower | Loan Amount |
|---|---|---|---|
| Open | Forsythe John P | $208,000 | |
| Previous Owner | Jordan Cassic S | $239,888 |
Property History
| Date | Event | Price | Change | Sq Ft Price |
|---|---|---|---|---|
| 12/06/2021 12/06/21 | Sold | $260,000 | -3.7% | $169 / Sq Ft |
| 10/28/2021 10/28/21 | Pending | -- | -- | -- |
| 10/27/2021 10/27/21 | Price Changed | $269,900 | -1.8% | $176 / Sq Ft |
| 10/20/2021 10/20/21 | Price Changed | $274,900 | -3.5% | $179 / Sq Ft |
| 10/15/2021 10/15/21 | For Sale | $284,900 | -- | $186 / Sq Ft |
Tax History Compared to Growth
Tax History
| Year | Tax Paid | Tax Assessment Tax Assessment Total Assessment is a certain percentage of the fair market value that is determined by local assessors to be the total taxable value of land and additions on the property. | Land | Improvement |
|---|---|---|---|---|
| 2024 | $2,064 | $289,400 | $62,300 | $227,100 |
| 2022 | $1,831 | $245,300 | $50,800 | $194,500 |
| 2021 | $1,790 | $227,500 | $50,800 | $176,700 |
| 2020 | $1,782 | $214,700 | $50,800 | $163,900 |
Agents Affiliated with this Home
-
David Barlag

Seller's Agent in 2021
David Barlag
CENTURY 21 Bradley Realty, Inc
(260) 750-5737
106 Total Sales
-
Jerry Hakes
J
Buyer's Agent in 2021
Jerry Hakes
North Eastern Group Realty
(260) 704-5560
52 Total Sales
Map
Source: Indiana Regional MLS
MLS Number: 202143465
APN: 02-02-07-278-025.000-058
- 17236 Hudson Cove
- 2187 Freestone Place
- 2165 Freestone Place
- 17171 Delancey Ct
- 17378 Hummelstone Run
- 1981 Freestone Place
- 17313 Lima Rd
- 17512 Fett Dr
- 102 W Basalt Dr
- 1550 Bracht Ct
- 17379 Fett Dr
- 17401 Fett Dr
- 1397 Dixon Place
- 1352 Dixon Place
- 1336 Dixon Place
- 17524 Fett Dr
- 16927 Hillsong Ln
- 1439 Din Cove
- 1298 Switchfoot Dr
- 17867 Huttridge Ct
- 17146 Apostle Island Cove
- 17134 Apostle Island Cove
- 2131 Rittenhouse Place
- 2099 Rittenhouse Place
- 17120 Apostle Island Cove
- 17139 Apostle Island Cove
- 2183 Rittenhouse Place
- 17110 Apostle Island Cove
- 2069 Rittenhouse Place
- 2114 Rittenhouse Place
- 2154 Rittenhouse Place
- 17109 Apostle Island Cove
- 2172 Rittenhouse Place
- 2134 Rittenhouse Place
- 17101 Apostle Island Cove
- 17121 Apostle Island Cove
- 2045 Rittenhouse Place
- 2082 Rittenhouse Place
- 2096 Rittenhouse Place
- 2062 Rittenhouse Place
