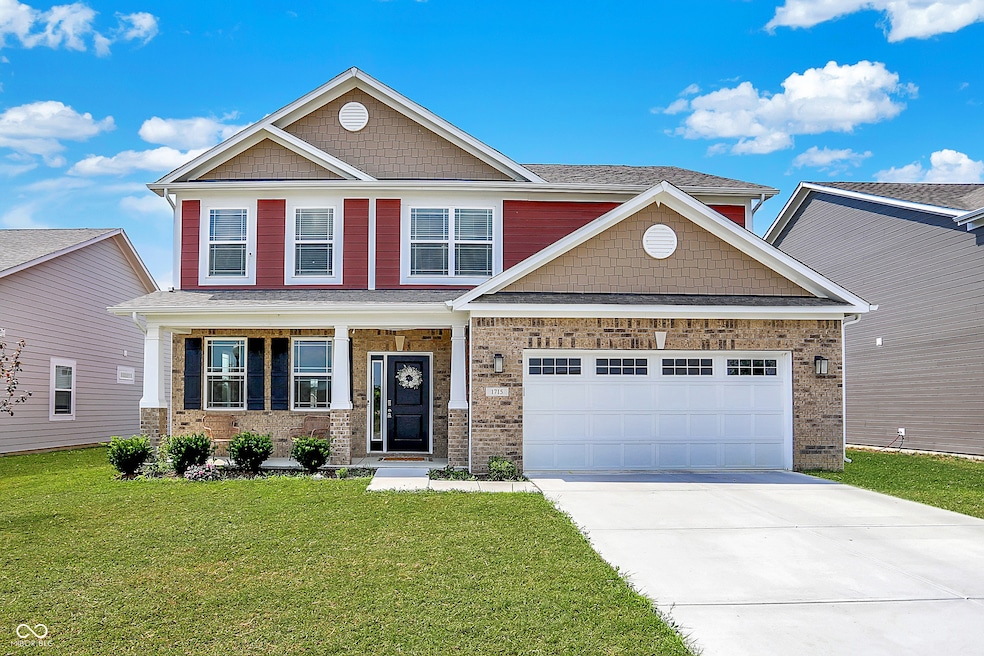
1715 Beyers St Fortville, IN 46040
Estimated payment $2,349/month
Highlights
- 2 Car Attached Garage
- Eat-In Kitchen
- Vinyl Plank Flooring
- Mt. Vernon Middle School Rated A-
- Walk-In Closet
- Forced Air Heating and Cooling System
About This Home
Welcome Home! Why wait to build when this stylish, move-in-ready 4-bedroom, 2.5-bath home has it all? Only 2.5 years young, this home features a bright, open floor plan with luxury vinyl plank flooring throughout the main level. The kitchen shines with quartz countertops, a large island, & breakfast bar, perfect for everyday living & entertaining. A flex space on the main floor offers endless possibilities as a dining room, home office, playroom, or den. Upstairs, the spacious primary suite includes two walk-in closets & a spa like bath. All bedrooms are generously sized with great closet space, plus a convenient second-floor laundry. Located in a desirable neighborhood in Mt. Vernon school district with a community pool & walking trails - skip the wait for new construction and move right in!
Home Details
Home Type
- Single Family
Est. Annual Taxes
- $3,766
Year Built
- Built in 2021
Lot Details
- 7,405 Sq Ft Lot
HOA Fees
- $46 Monthly HOA Fees
Parking
- 2 Car Attached Garage
Home Design
- Brick Exterior Construction
- Slab Foundation
- Cement Siding
Interior Spaces
- 2-Story Property
- Attic Access Panel
- Laundry on upper level
Kitchen
- Eat-In Kitchen
- Breakfast Bar
- Gas Oven
- Built-In Microwave
- Dishwasher
Flooring
- Carpet
- Vinyl Plank
Bedrooms and Bathrooms
- 4 Bedrooms
- Walk-In Closet
Utilities
- Forced Air Heating and Cooling System
- Water Heater
Community Details
- Association fees include home owners, insurance, maintenance, management
- Association Phone (317) 253-1401
- Mt. Vernon North Subdivision
- Property managed by Ardsley
Listing and Financial Details
- Tax Lot 22
- Assessor Parcel Number 300222200017022017
Map
Home Values in the Area
Average Home Value in this Area
Tax History
| Year | Tax Paid | Tax Assessment Tax Assessment Total Assessment is a certain percentage of the fair market value that is determined by local assessors to be the total taxable value of land and additions on the property. | Land | Improvement |
|---|---|---|---|---|
| 2024 | $3,766 | $350,300 | $84,600 | $265,700 |
| 2023 | $3,766 | $329,600 | $84,600 | $245,000 |
| 2022 | $1,971 | $182,000 | $84,000 | $98,000 |
| 2021 | $1,615 | $80,000 | $80,000 | $0 |
Property History
| Date | Event | Price | List to Sale | Price per Sq Ft | Prior Sale |
|---|---|---|---|---|---|
| 09/17/2025 09/17/25 | Price Changed | $379,900 | -1.3% | $158 / Sq Ft | |
| 08/16/2025 08/16/25 | Price Changed | $384,900 | -1.3% | $160 / Sq Ft | |
| 07/15/2025 07/15/25 | For Sale | $389,900 | +1.9% | $162 / Sq Ft | |
| 10/21/2022 10/21/22 | Sold | $382,755 | +0.2% | $159 / Sq Ft | View Prior Sale |
| 06/06/2022 06/06/22 | Pending | -- | -- | -- | |
| 05/09/2022 05/09/22 | Price Changed | $381,830 | +1.3% | $159 / Sq Ft | |
| 04/18/2022 04/18/22 | Price Changed | $376,830 | +1.3% | $157 / Sq Ft | |
| 03/14/2022 03/14/22 | Price Changed | $371,830 | +0.8% | $155 / Sq Ft | |
| 10/27/2021 10/27/21 | For Sale | $368,830 | -- | $153 / Sq Ft |
About the Listing Agent

Rashelle approaches her career with a big heart, always prioritizing communication and relationships over business as she helps clients move into the next phase of their lives through real estate. An Indiana native, Rashelle is a bona fide Hoosier, originally from Covington and Thorntown who studied broadcast journalism and communications at Purdue University. After being a stay-at-home mom for many years and deciding she wanted to be part of the workforce again, Rashelle chose to pursue her
Rashelle's Other Listings
Source: MIBOR Broker Listing Cooperative®
MLS Number: 22050528
APN: 30-02-22-200-017.022-017
- 1680 Winn Ct
- 1656 Winn Ct
- 1696 Winn Ct
- 1728 Winn Ct
- 8703 Duncan St
- 1683 Jackson St
- 1719 Jackson St
- 8751 Duncan St
- Johnstown Plan at Mt. Vernon North
- Cortland Plan at Mt. Vernon North
- Stamford Plan at Mt. Vernon North
- Henley Plan at Mt. Vernon North
- Chatham Plan at Mt. Vernon North
- Holcombe Plan at Mt. Vernon North
- 1483 Beyers St
- 1484 Beyers St
- 1454 Beyers St
- 1470 Beyers St
- 1441 Beyers St
- 1471 Beyers St
- 422 S Oak St
- 601 N Madison St
- 602 Bradley Dr
- 16427 Sedalia Dr
- 650 N Main St Unit 220.1411949
- 650 N Main St Unit 120.1411954
- 650 N Main St Unit 300.1411952
- 650 N Main St Unit 318.1411950
- 650 N Main St Unit 308.1411955
- 650 N Main St Unit 224.1411953
- 650 N Main St Unit 222.1411957
- 650 N Main St Unit 306.1411958
- 650 N Main St Unit 202.1411956
- 650 N Main St Unit 122.1411951
- 113 E Carolina St
- 581 Roosevelt St
- 16148 Lavina Ln
- 569 Wilsons Farm Dr
- 10553 Stableview Dr
- 10955 Woods Dr






