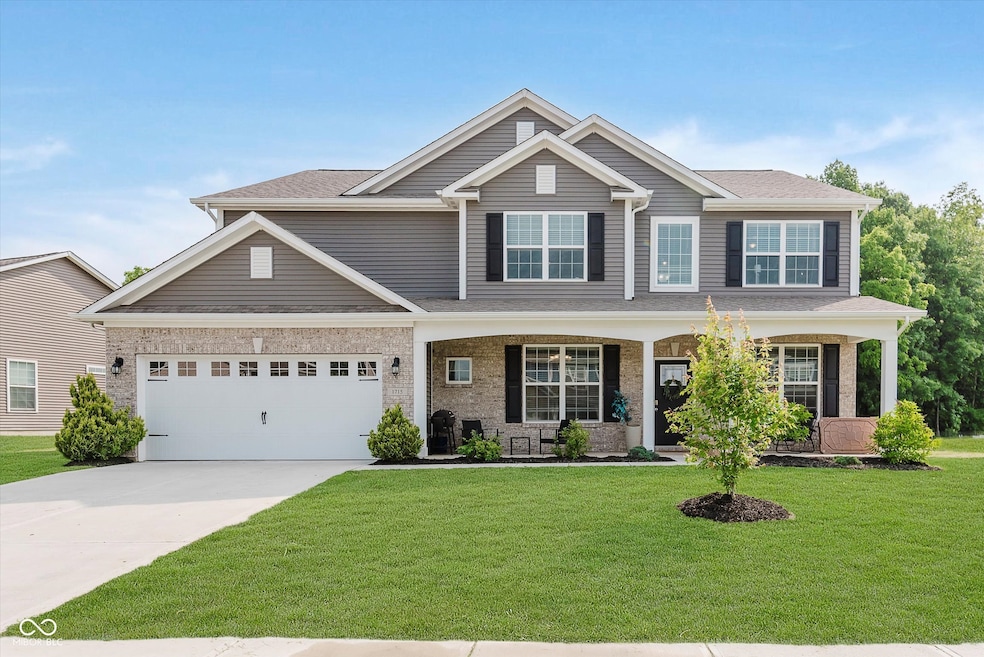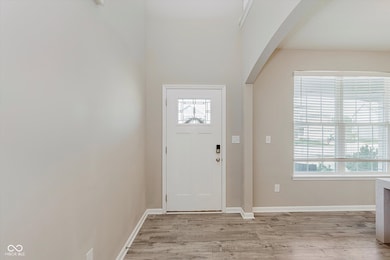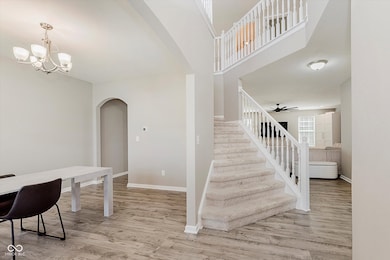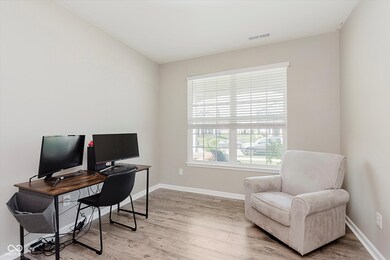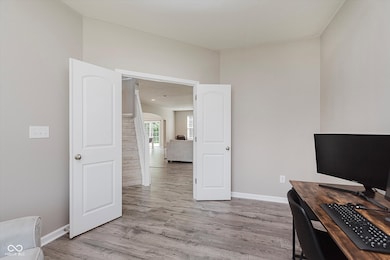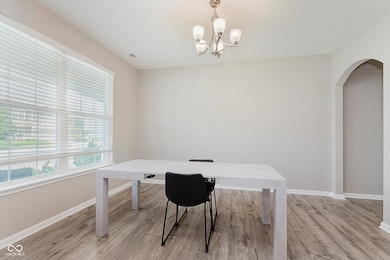
Estimated payment $2,968/month
Highlights
- 2 Car Attached Garage
- Walk-In Closet
- Forced Air Heating and Cooling System
- Maple Elementary School Rated A
About This Home
Welcome to 1715 Foudray Circle S-a beautifully maintained residence nestled within Hendricks County. Built in 2020 and backing up to a peaceful wooded common area, this 3,525 square foot home blends comfort, style, and functionality across two thoughtfully designed stories. Step inside to discover a kitchen that truly impresses, featuring timeless shaker cabinets, a stylish backsplash, and a large center island perfect for casual mornings or entertaining guests. The open concept flows through the home into the living room and off the kitchen the dining room. The first floor also features an office space with glass doors. The spacious primary suite is a true retreat, offering an ensuite bathroom with a double vanity, a tiled walk-in shower, and 2 generous walk-in closet. Natural light fills the space, creating a calm and restorative atmosphere. With four total bedrooms in total, everyone in the home has space to relax and unwind. Additional highlights include a convenient laundry room, well-designed living spaces, and a welcoming front porch. This home offers a rare opportunity to enjoy a modern, move-in-ready property in a serene and desirable setting-perfect for those seeking both everyday ease and elevated living.
Home Details
Home Type
- Single Family
Est. Annual Taxes
- $4,798
Year Built
- Built in 2020
Lot Details
- 0.25 Acre Lot
HOA Fees
- $33 Monthly HOA Fees
Parking
- 2 Car Attached Garage
Home Design
- Brick Exterior Construction
- Slab Foundation
- Vinyl Siding
Interior Spaces
- 2-Story Property
- Fire and Smoke Detector
- Laundry on upper level
Kitchen
- Electric Oven
- Built-In Microwave
- Dishwasher
- Disposal
Bedrooms and Bathrooms
- 4 Bedrooms
- Walk-In Closet
Utilities
- Forced Air Heating and Cooling System
- Electric Water Heater
Community Details
- Association fees include management
- Association Phone (317) 253-1401
- Regency Estates Subdivision
- Property managed by Ardsley
- The community has rules related to covenants, conditions, and restrictions
Listing and Financial Details
- Tax Lot 95
- Assessor Parcel Number 320831104021000031
Map
Home Values in the Area
Average Home Value in this Area
Tax History
| Year | Tax Paid | Tax Assessment Tax Assessment Total Assessment is a certain percentage of the fair market value that is determined by local assessors to be the total taxable value of land and additions on the property. | Land | Improvement |
|---|---|---|---|---|
| 2024 | $4,798 | $423,500 | $53,600 | $369,900 |
| 2023 | $4,723 | $418,900 | $52,500 | $366,400 |
| 2022 | $4,458 | $391,700 | $49,100 | $342,600 |
| 2021 | $3,862 | $338,500 | $47,700 | $290,800 |
| 2020 | $33 | $1,100 | $1,100 | $0 |
Property History
| Date | Event | Price | Change | Sq Ft Price |
|---|---|---|---|---|
| 07/03/2025 07/03/25 | Pending | -- | -- | -- |
| 06/25/2025 06/25/25 | Price Changed | $459,000 | -1.3% | $130 / Sq Ft |
| 06/04/2025 06/04/25 | For Sale | $465,000 | +23.2% | $132 / Sq Ft |
| 12/29/2020 12/29/20 | Sold | $377,500 | -1.9% | $110 / Sq Ft |
| 11/30/2020 11/30/20 | Pending | -- | -- | -- |
| 10/15/2020 10/15/20 | For Sale | $384,900 | 0.0% | $112 / Sq Ft |
| 10/09/2020 10/09/20 | Pending | -- | -- | -- |
| 10/05/2020 10/05/20 | Price Changed | $384,900 | -0.8% | $112 / Sq Ft |
| 09/22/2020 09/22/20 | Price Changed | $387,890 | -0.2% | $113 / Sq Ft |
| 07/17/2020 07/17/20 | For Sale | $388,510 | -- | $113 / Sq Ft |
Purchase History
| Date | Type | Sale Price | Title Company |
|---|---|---|---|
| Special Warranty Deed | -- | None Available |
Mortgage History
| Date | Status | Loan Amount | Loan Type |
|---|---|---|---|
| Open | $358,150 | New Conventional | |
| Closed | $358,150 | New Conventional |
Similar Homes in the area
Source: MIBOR Broker Listing Cooperative®
MLS Number: 22042979
APN: 32-08-31-104-021.000-031
- 9106 Hedley Way E
- 9133 Thames Dr
- 9068 Thames Dr
- 9257 Thames Dr
- 1346 Sarah Way
- 8894 Benjamin Ln
- 1349 Sunset Blvd
- 1839 Silverton Dr
- 9470 Tobin Cir
- 1218 Bedford Dr
- 9570 Beckett St
- 1280 Newton St
- 1274 Newton St
- 1268 Newton St
- 9583 Beckett St
- 9604 Beckett St
- 9634 Beckett St
- 9652 Beckett St
- 1065 Park Ct
- 8557 Vyners Ln
