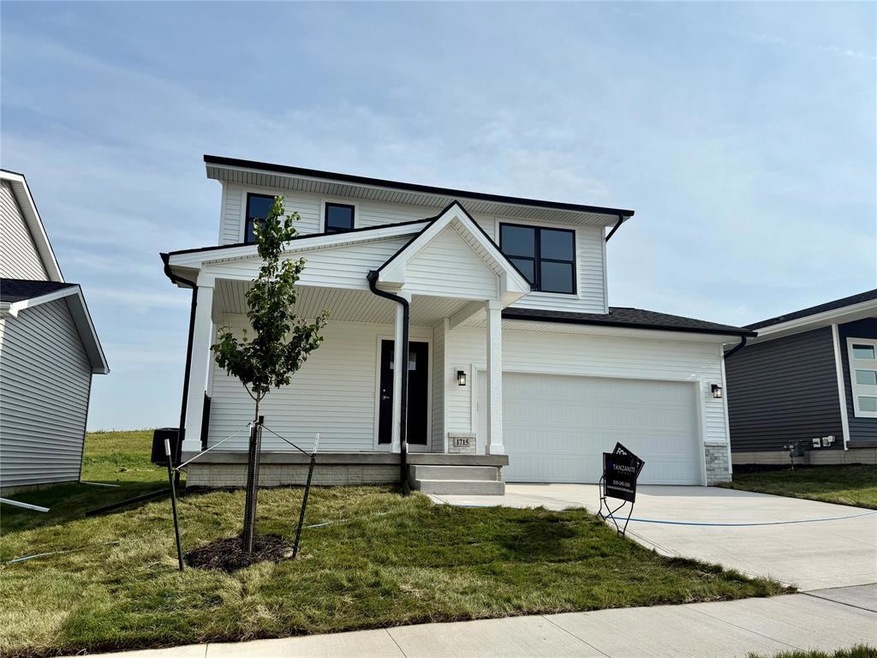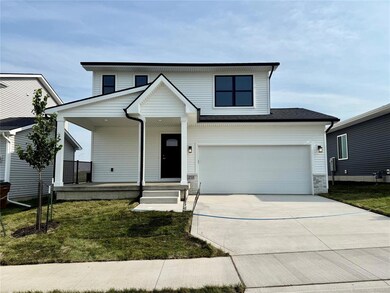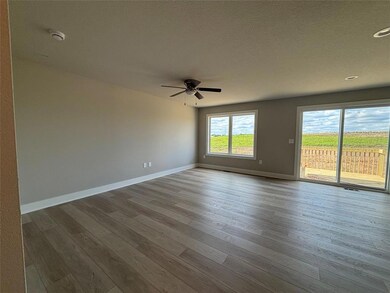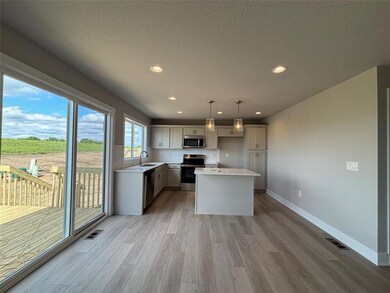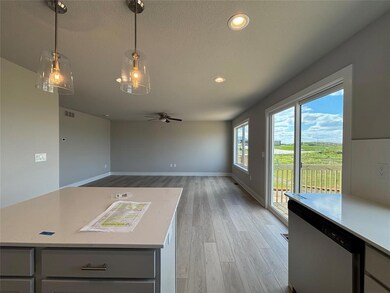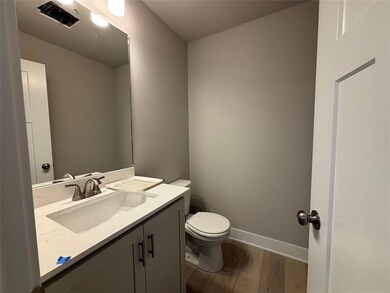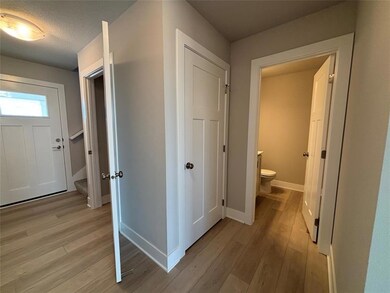
1715 Gordon Ct Norwalk, IA 50211
Highlights
- New Construction
- Mud Room
- Family Room
- Deck
- Forced Air Heating and Cooling System
- Dining Area
About This Home
As of August 2025QUALIFIES FOR TAX ABATEMENT! Coming soon to Hughes Century Crossing..The Clarendon Hills 2-story plan from Tanzanite Homes, where affordability meets quality. This home features 3 bedrooms and 2.5 baths to accommodate your needs. The highly functional kitchen offers an abundance of cabinets, generous counter space, and a convenient pantry cabinet, making cooking and meal preparation a breeze. Upstairs, the primary bedroom awaits, complete with a shower, double bowl vanity and a spacious walk-in closet for your relaxation and convenience. Additionally, there are two more bedrooms, a full bath, and a laundry room, ensuring practicality at every turn. More unbelievable features, low-maintenance vinyl siding and passive radon mitigation system. This home comes fully equipped with essential appliances, including an electric range, dishwasher, and microwave, because why stop at amazing when you can achieve the impossible?
Home Details
Home Type
- Single Family
Est. Annual Taxes
- $2
Year Built
- Built in 2025 | New Construction
HOA Fees
- $13 Monthly HOA Fees
Home Design
- Asphalt Shingled Roof
- Stone Siding
- Vinyl Siding
Interior Spaces
- 1,456 Sq Ft Home
- 2-Story Property
- Mud Room
- Family Room
- Dining Area
- Carpet
- Basement Window Egress
- Fire and Smoke Detector
- Laundry on upper level
Kitchen
- Stove
- Microwave
- Dishwasher
Bedrooms and Bathrooms
- 3 Bedrooms
Parking
- 2 Car Attached Garage
- Driveway
Additional Features
- Deck
- 4,050 Sq Ft Lot
- Forced Air Heating and Cooling System
Community Details
- Summit Association
- Built by Tanzanite Homes
Listing and Financial Details
- Assessor Parcel Number 63250030030
Ownership History
Purchase Details
Home Financials for this Owner
Home Financials are based on the most recent Mortgage that was taken out on this home.Purchase Details
Similar Homes in Norwalk, IA
Home Values in the Area
Average Home Value in this Area
Purchase History
| Date | Type | Sale Price | Title Company |
|---|---|---|---|
| Warranty Deed | $305,000 | None Listed On Document | |
| Quit Claim Deed | -- | None Listed On Document |
Mortgage History
| Date | Status | Loan Amount | Loan Type |
|---|---|---|---|
| Open | $295,753 | New Conventional |
Property History
| Date | Event | Price | Change | Sq Ft Price |
|---|---|---|---|---|
| 08/04/2025 08/04/25 | Sold | $304,900 | 0.0% | $209 / Sq Ft |
| 06/05/2025 06/05/25 | Pending | -- | -- | -- |
| 02/18/2025 02/18/25 | For Sale | $304,900 | -- | $209 / Sq Ft |
Tax History Compared to Growth
Tax History
| Year | Tax Paid | Tax Assessment Tax Assessment Total Assessment is a certain percentage of the fair market value that is determined by local assessors to be the total taxable value of land and additions on the property. | Land | Improvement |
|---|---|---|---|---|
| 2024 | $2 | $100 | $100 | $0 |
| 2023 | $2 | $100 | $100 | $0 |
| 2022 | $4 | $100 | $100 | $0 |
Agents Affiliated with this Home
-
Amanda Mickelsen

Seller's Agent in 2025
Amanda Mickelsen
Keller Williams Realty GDM
(515) 321-3123
86 in this area
585 Total Sales
-
Shelly Smith
S
Buyer's Agent in 2025
Shelly Smith
Iowa Realty South
(515) 401-3036
1 in this area
31 Total Sales
Map
Source: Des Moines Area Association of REALTORS®
MLS Number: 712064
APN: 63250030030
- 1721 Gordon Ct
- 1703 Gordon Ct
- 1706 Gordon Ct
- 1844 Gordon Ct
- 1716 Ashwood Ave
- 1727 Willow Ct
- 1715 Willow Ct
- 1840 Merle Huff Ave
- 1409 E 19th St
- 1600 E 17th St
- 1341 E 20th St
- 2202 Swan Dr
- 3124 Shady Lane Dr
- 3118 Shady Lane Dr
- 3112 Shady Lane Dr
- 3106 Shady Lane Dr
- 3100 Shady Lane Dr
- 3032 Shady Lane Dr
- 3026 Shady Lane Dr
- 3020 Shady Lane Dr
