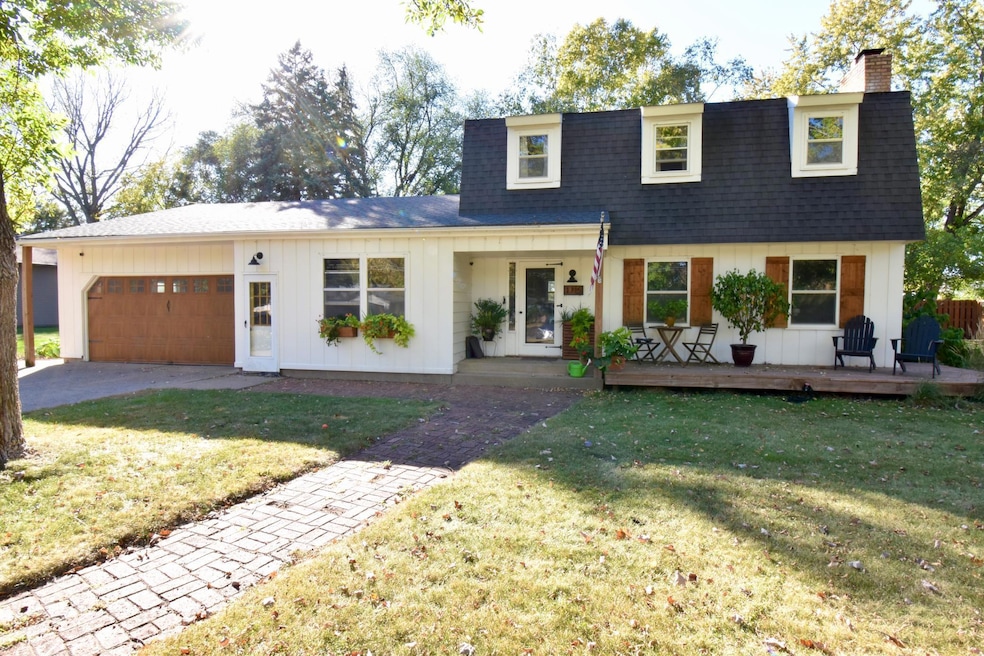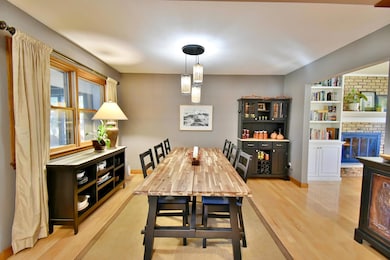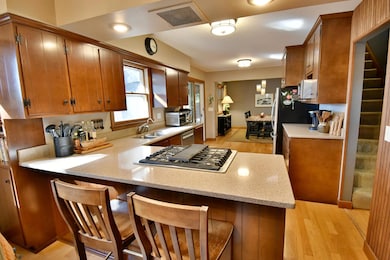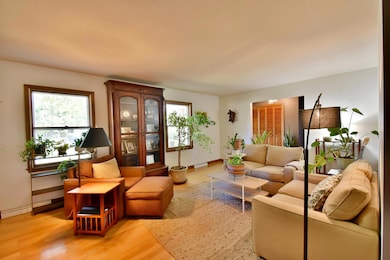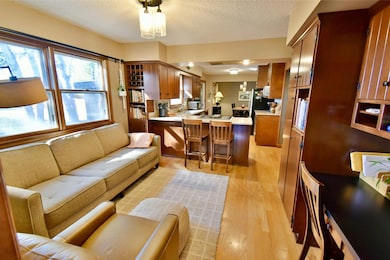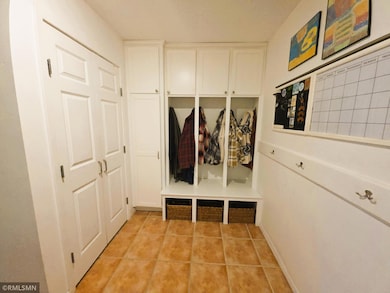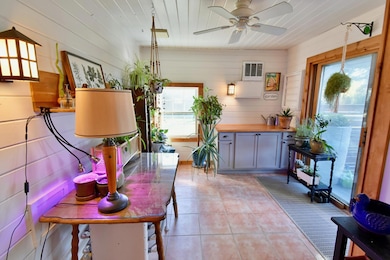1715 Hillcrest Rd Saint Cloud, MN 56303
North Side-Hester Park NeighborhoodEstimated payment $2,282/month
Highlights
- 20,909 Sq Ft lot
- No HOA
- The kitchen features windows
- Mud Room
- Den
- Cul-De-Sac
About This Home
Spacious 4-Bedroom Home on a Peaceful Cul-De-Sac – Comfort, Character, and Convenience! Welcome to this beautifully maintained two-story home located in a peaceful cul-de-sac setting. The upper level features four generously sized bedrooms all on the same floor, offering flexibility for a variety of living arrangements. The main level showcases an open-concept layout with a bright kitchen, dining area, and cozy living room complete with hardwood floors, a gas fireplace, and custom built-in bookshelves. Additional highlights include a versatile den, mudroom with built-in lockers, and main-floor laundry for everyday convenience. The lower level offers even more space with a partially finished family room, 3/4 bath with tiled shower, sauna, workshop, and a non-conforming 5th bedroom—ideal for guests, hobbies, or a home office. Step outside to your own backyard retreat, featuring lush landscaping, mature trees, and a well-kept lawn. Enjoy the outdoors from the massive screened porch, private patio, or fenced garden area. Additional amenities include a 12’ x 20’ workshop, storage shed, partially fenced yard, and in-ground sprinkler system. Located in a prime St. Cloud location, just a short walk to the YMCA, Whitney Park, St. Cloud Hospital, grocery stores, restaurants, and shops—this home offers the perfect blend of tranquility and accessibility.
Home Details
Home Type
- Single Family
Est. Annual Taxes
- $3,998
Year Built
- Built in 1968
Lot Details
- 0.48 Acre Lot
- Lot Dimensions are 220 x 110 x 205 x 108
- Cul-De-Sac
- Partially Fenced Property
Parking
- 2 Car Attached Garage
Home Design
- Pitched Roof
- Wood Siding
Interior Spaces
- 2-Story Property
- Wood Burning Fireplace
- Mud Room
- Family Room
- Living Room
- Dining Room
- Den
- Basement Fills Entire Space Under The House
Kitchen
- Range
- Microwave
- Dishwasher
- The kitchen features windows
Bedrooms and Bathrooms
- 4 Bedrooms
Laundry
- Laundry Room
- Dryer
- Washer
Utilities
- Forced Air Heating and Cooling System
- Well
- Cable TV Available
Community Details
- No Home Owners Association
- Hillcrest Add Subdivision
Listing and Financial Details
- Assessor Parcel Number 82474200000
Map
Home Values in the Area
Average Home Value in this Area
Tax History
| Year | Tax Paid | Tax Assessment Tax Assessment Total Assessment is a certain percentage of the fair market value that is determined by local assessors to be the total taxable value of land and additions on the property. | Land | Improvement |
|---|---|---|---|---|
| 2025 | $3,936 | $305,500 | $55,000 | $250,500 |
| 2024 | $3,936 | $293,600 | $55,000 | $238,600 |
| 2023 | $3,732 | $293,600 | $55,000 | $238,600 |
| 2022 | $3,112 | $212,800 | $55,000 | $157,800 |
| 2021 | $3,126 | $212,800 | $55,000 | $157,800 |
| 2020 | $3,086 | $212,800 | $55,000 | $157,800 |
| 2019 | $3,090 | $203,900 | $55,000 | $148,900 |
| 2018 | $2,962 | $190,000 | $55,000 | $135,000 |
| 2017 | $2,906 | $177,500 | $55,000 | $122,500 |
| 2016 | $2,728 | $0 | $0 | $0 |
| 2015 | $2,704 | $0 | $0 | $0 |
| 2014 | -- | $0 | $0 | $0 |
Property History
| Date | Event | Price | List to Sale | Price per Sq Ft |
|---|---|---|---|---|
| 11/18/2025 11/18/25 | Price Changed | $369,900 | -2.6% | $149 / Sq Ft |
| 10/14/2025 10/14/25 | For Sale | $379,900 | -- | $153 / Sq Ft |
Source: NorthstarMLS
MLS Number: 6800064
APN: 82.47420.0000
- 1415 7th Ave N
- 1011 Water Ave S
- 2021 Hillcrest Dr
- 1403 8th Ave N
- 1416 12th Ave N
- 1340 9th Ave N
- 1341 11th Ave N
- 1253 7th Ave N
- 3300 321st St
- 3322 321st St
- 2024 Forest Ct
- 2016 Forest Ct
- 1285 11th Ave N
- 2421 Stearns Way
- 1209 Millstone Ct
- 1260 13th Ave N
- 2161 Mill Pond Dr
- 1010 8th Ave N
- 608 Summit Ave S
- 2030 Stearns Way
- 1536 Northway Dr Unit 213
- 1536 Northway Dr Unit 208
- 1536 Northway Dr Unit 211
- 1225 14th St N
- 1310 15th St N
- 1292 12th Ave N
- 1525 24th Ave N
- 107 N Benton Dr
- 304 4th St S Unit 102
- 2048 15th St N
- 107 3rd Ave S
- 1501-1505 24th Ave N
- 1426 24th Ave N
- 510 8th Ave N
- 321 2nd Ave NE
- 3201 14th St N
- 230 2nd St NE
- 1155 10th Ave NE
- 1132 33rd Ave N
- 1251 10th Ave NE
