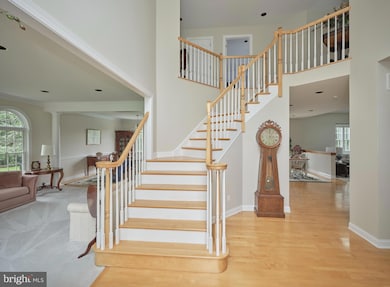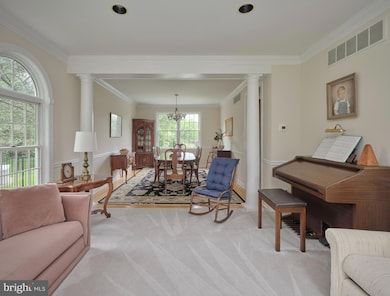
1715 Holicong Rd New Hope, PA 18938
Buckingham NeighborhoodEstimated payment $8,252/month
Highlights
- In Ground Pool
- 1.75 Acre Lot
- 1 Fireplace
- Buckingham Elementary School Rated A-
- French Architecture
- No HOA
About This Home
Welcome to 1715 Holicong Road — a refined countryside retreat nestled between the storied charm of New Hope and the vibrancy of Doylestown, Pennsylvania.
Set on 1.747 pristine acres in the heart of Bucks County, this extraordinary custom residence offers both seclusion and convenience. Designed and built by esteemed local craftsman David Gumpper, this [3,330 SF] home is thoughtfully positioned to maximize privacy and panoramic natural views, surrounded by preserved, non-developable land. Though tucked away in a serene setting, you’re just minutes from top-rated schools, upscale shopping, fine dining, and the cultural richness of Central Bucks County.
Located within the sought-after Central Bucks School District and just moments from Buckingham Elementary, this one-of-a-kind home blends timeless construction with an enduring sense of place.
Crafted in 1999 and maintained to the highest standards by its original owners, the home features a bright, flexible layout with four generously sized bedrooms, 2.5 baths, and versatile living spaces ideal for a home office, fitness room, or playroom. Custom built-ins, natural hardwoods, and an abundance of sunlight enhance the inviting yet elevated ambiance throughout.
Recent updates speak to the owners’ commitment to excellence, including brand-new Hardie Plank siding, a new architectural roof with skylights, a freshly poured driveway leading to insulated garage doors, and a whole-house generator—all providing long-term peace of mind and turnkey living.
Outdoors, your private oasis awaits: a beautifully landscaped backyard anchored by a wrought-iron-enclosed in-ground pool, a natural spring, garden beds, mature shade trees, and open skies—perfect for peaceful relaxation or elegant entertaining.
This is more than a home—it’s a lifestyle of quiet sophistication, unmatched quality, and enduring privacy in one of Bucks County’s most desirable enclaves.
Home Details
Home Type
- Single Family
Est. Annual Taxes
- $13,034
Year Built
- Built in 1998
Lot Details
- 1.75 Acre Lot
- Lot Dimensions are 183.00 x 329.00
- Property is in excellent condition
- Property is zoned AG
Parking
- 3 Car Direct Access Garage
- 3 Driveway Spaces
Home Design
- French Architecture
- Slab Foundation
- Frame Construction
- HardiePlank Type
Interior Spaces
- 3,330 Sq Ft Home
- Property has 3 Levels
- 1 Fireplace
- Partially Finished Basement
Bedrooms and Bathrooms
- 4 Bedrooms
Pool
- In Ground Pool
- Fence Around Pool
Schools
- Buckingham Elementary School
- Holicong Middle School
- Central Bucks High School East
Utilities
- Forced Air Heating and Cooling System
- Well
- Propane Water Heater
- On Site Septic
Community Details
- No Home Owners Association
- Built by David Gumpper
Listing and Financial Details
- Tax Lot 056-014
- Assessor Parcel Number 06-021-056-014
Map
Home Values in the Area
Average Home Value in this Area
Tax History
| Year | Tax Paid | Tax Assessment Tax Assessment Total Assessment is a certain percentage of the fair market value that is determined by local assessors to be the total taxable value of land and additions on the property. | Land | Improvement |
|---|---|---|---|---|
| 2024 | $12,445 | $76,440 | $9,320 | $67,120 |
| 2023 | $12,023 | $76,440 | $9,320 | $67,120 |
| 2022 | $11,880 | $76,440 | $9,320 | $67,120 |
| 2021 | $11,737 | $76,440 | $9,320 | $67,120 |
| 2020 | $11,737 | $76,440 | $9,320 | $67,120 |
| 2019 | $11,661 | $76,440 | $9,320 | $67,120 |
| 2018 | $11,661 | $76,440 | $9,320 | $67,120 |
| 2017 | $11,565 | $76,440 | $9,320 | $67,120 |
| 2016 | $11,680 | $76,440 | $9,320 | $67,120 |
| 2015 | -- | $76,440 | $9,320 | $67,120 |
| 2014 | -- | $76,440 | $9,320 | $67,120 |
Property History
| Date | Event | Price | Change | Sq Ft Price |
|---|---|---|---|---|
| 07/21/2025 07/21/25 | For Sale | $1,295,000 | -- | $389 / Sq Ft |
Purchase History
| Date | Type | Sale Price | Title Company |
|---|---|---|---|
| Deed | $400,000 | -- | |
| Deed | $130,000 | -- |
Mortgage History
| Date | Status | Loan Amount | Loan Type |
|---|---|---|---|
| Open | $220,000 | No Value Available | |
| Previous Owner | $115,000 | No Value Available |
Similar Homes in New Hope, PA
Source: Bright MLS
MLS Number: PABU2100282
APN: 06-021-056-014
- 1701 Holicong Rd
- 5087 Lower Mountain Rd
- 1581 Holicong Rd
- 1315 Pineville Rd
- 1419 Durham Rd
- 1786 Brooke Dr
- 1936 Street Rd
- 19 Lilac Ct
- 38 Elder Ct
- 104 Goldenrod Crossing E
- 125 Fern Ct
- 1684 Street Rd
- 529 Honeysuckle Ct
- 1908 Durham Rd
- 490 Goldenrod Crossing W
- 4482 Lower Mountain Rd
- 538 Haventree Ct
- 2101 Street Rd
- 212 Dove Ct
- 213 Dove Ct
- 2714 Windy Bush Rd Unit REAR
- 3433 Lower Mountain Rd Unit A-1
- 35 Hermitage Dr Unit P13
- 91 Hermitage Dr Unit T1
- 6193 Honey Hollow Rd
- 2389 Forest Grove Rd
- 32 Meadow Ln Unit 3B
- 677 Durham Rd Unit CARRIAGE HOUSE
- 677 Durham Rd
- 3272 Waterstone Ct
- 2394 Rosemont Terrace Unit 139
- 16 Brownsburg Rd
- 2393 S Whittmore St
- 2136 Sugar Maple Ln
- 50 Darien Unit B
- 25 Tahoe
- 9 Smoke Rise Unit 9B
- 64 Bogle Dr
- 81 New St
- 40 W Bridge St Unit 1






