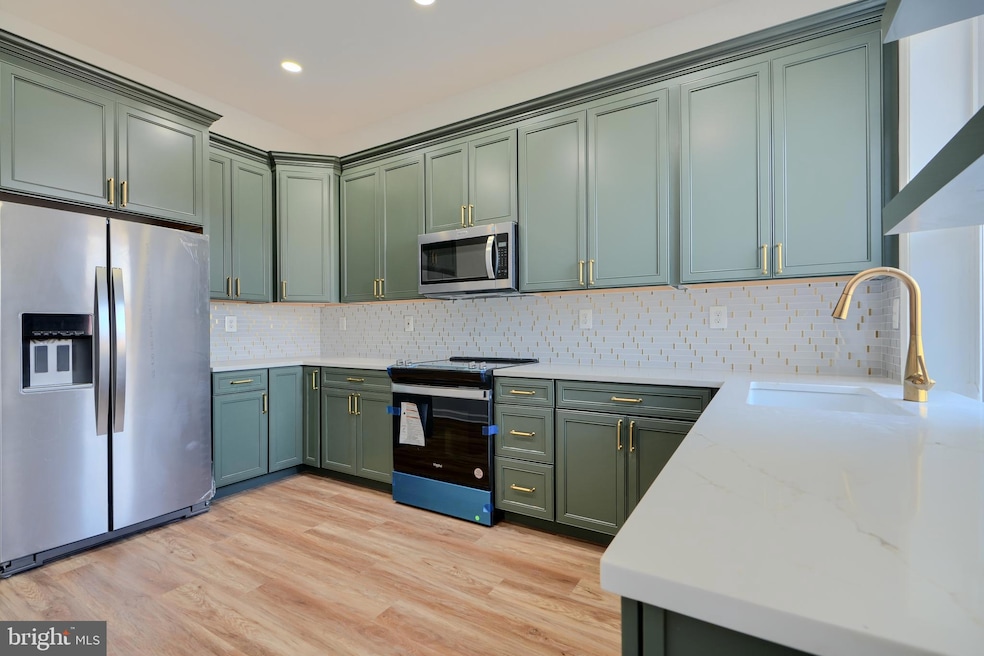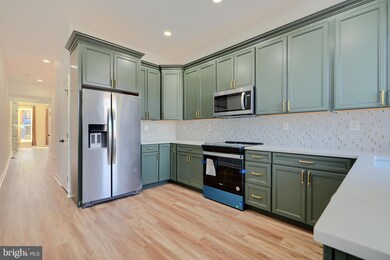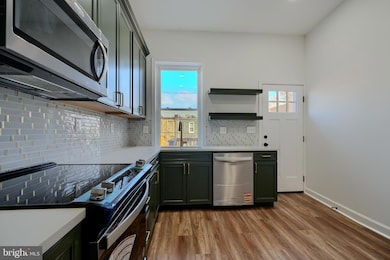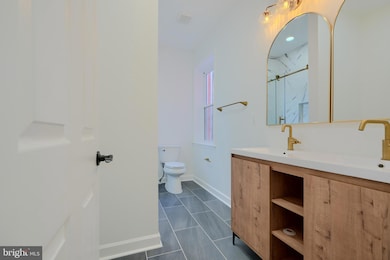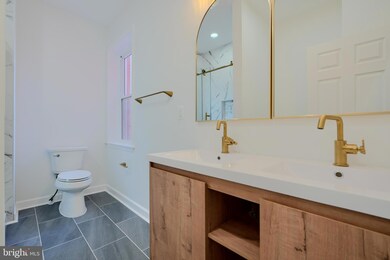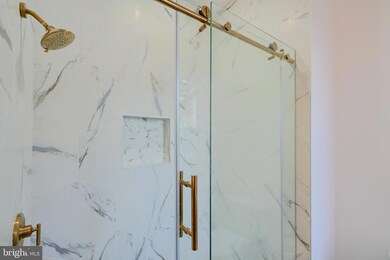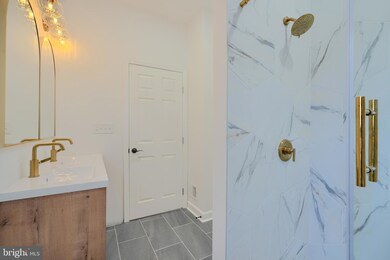1715 N Broadway Baltimore, MD 21213
Broadway East NeighborhoodHighlights
- Traditional Architecture
- Ceramic Tile Flooring
- Dogs and Cats Allowed
- No HOA
- Central Heating and Cooling System
- Property is in excellent condition
About This Home
Experience the Warmth and Elegance of This Meticulously Renovated Row House in Broadway East.Discover the perfect blend of luxury and convenience in this beautifully renovated row house, nestled in the vibrant Broadway East neighborhood. Boasting four bedrooms and three and a half bathrooms across three spacious levels, this home offers exceptional comfort and modern sophistication. Upon entry, you’re greeted by a striking spiral staircase that sets the tone for the stunning interior. The main floor features soaring ceilings, elegant luxury vinyl flooring, and an open-concept gourmet kitchen equipped with sleek stainless steel appliances and dazzling quartz countertops—ideal for both everyday living and entertaining. The second level offers two generously sized bedrooms, including one with a stylish en-suite bathroom, while the upper level is home to the primary suite with a walk-in closet and an additional bedroom, also featuring a walk-in closet. The unfinished basement presents a fantastic opportunity for a rental unit or additional living space, and a newly constructed deck enhances the outdoor experience.Conveniently located near downtown Baltimore and the cutting-edge Johns Hopkins medical facilities, this home offers easy access to work, dining, and entertainment. Schedule your showing today!
Townhouse Details
Home Type
- Townhome
Est. Annual Taxes
- $2,044
Year Built
- Built in 1913 | Remodeled in 2025
Lot Details
- Property is in excellent condition
Parking
- On-Street Parking
Home Design
- Traditional Architecture
- Brick Exterior Construction
- Brick Foundation
Interior Spaces
- 2,300 Sq Ft Home
- Property has 4 Levels
- Basement
Flooring
- Ceramic Tile
- Luxury Vinyl Plank Tile
Bedrooms and Bathrooms
- 4 Main Level Bedrooms
Utilities
- Central Heating and Cooling System
- Cooling System Utilizes Natural Gas
- Natural Gas Water Heater
Listing and Financial Details
- Residential Lease
- Security Deposit $3,200
- Tenant pays for electricity, gas, heat, internet, water, all utilities
- 12-Month Lease Term
- Available 5/28/25
- Assessor Parcel Number 0308051456 008
Community Details
Overview
- No Home Owners Association
- Broadway East Subdivision
Pet Policy
- Dogs and Cats Allowed
Map
Source: Bright MLS
MLS Number: MDBA2169850
APN: 1456-008
- 1626 E Lafayette Ave
- 1622 E Lanvale St
- 1721 N Bond St
- 1631 E Lanvale St
- 1719 N Regester St
- 1821 N Bond St
- 1720 E Lafayette Ave
- 1731 Terrell Place
- 1737 E Lafayette Ave
- 1737 N Dallas St
- 1518 E Lanvale St
- 1716 Rutland Ave
- 1742 E Lafayette Ave
- 1630 N Bond St
- 1706 E Federal St
- 1601 N Dallas St
- 1804 E Lafayette Ave
- 1806 E Lafayette Ave
- 1823 N Caroline St
- 1602 N Bond St
- 1717 N Broadway Unit A-1
- 1717 N Broadway Unit Rm 1
- 1820 E Lafayette Ave
- 1518 E Lanvale St
- 1743 E Oliver St
- 1911 E Federal St
- 1805 Aiken St
- 1305 E North Ave
- 1311 N Wolfe St
- 1754 Darley Ave
- 2106 E Lafayette Ave
- 1217 N Bond St
- 1654 Normal Ave
- 2025 E Preston St
- 1726 E Chase St
- 1610 E Chase St
- 1532 Holbrook St
- 1528 Holbrook St
- 1120 N Eden St
- 1409 N Patterson Park Ave
